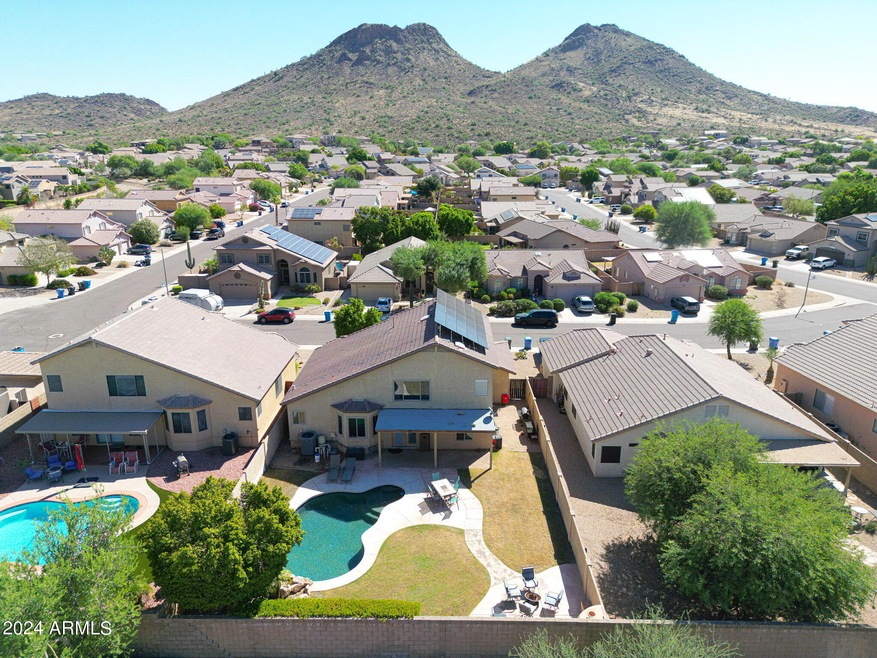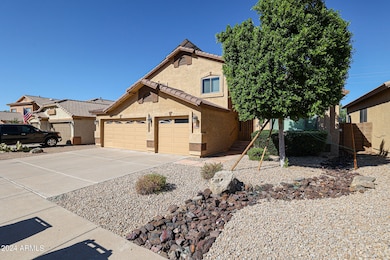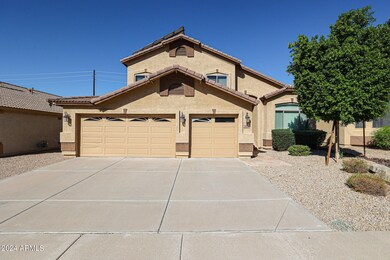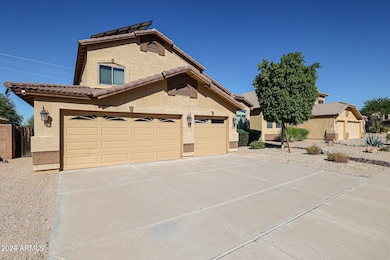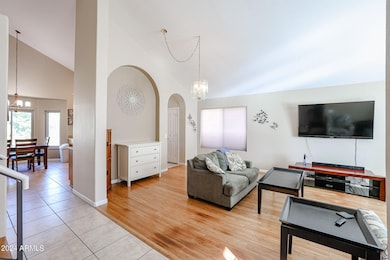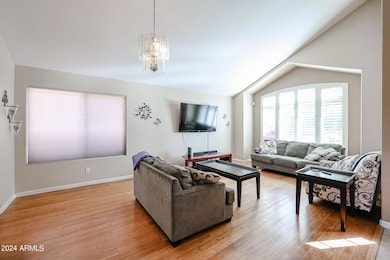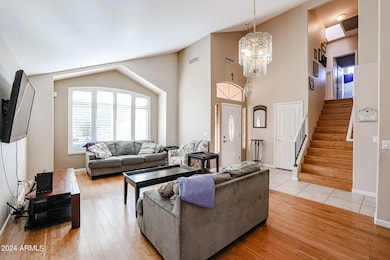
26028 N 66th Dr Phoenix, AZ 85083
Stetson Valley NeighborhoodEstimated payment $3,241/month
Highlights
- Private Pool
- Solar Power System
- Outdoor Fireplace
- Las Brisas Elementary School Rated A
- Vaulted Ceiling
- Spanish Architecture
About This Home
2.49% assumable VA loan!! Location, location, location! This home has energy saving feature upgrades as well with newly installed premium Andersen windows with a transferable warranty and a fully owned 5KW solar system to keep your energy bills low. In demand north Phoenix Eagle Ridge location with mountain views! Homes do not come up for sale frequently in this idyllic neighborhood. Close to shopping, schools, and parks. Multi-level open floor plan with expansive vaults and skylights to let in lots of light. Recently updated primary bath with huge walk in shower. Large yard and covered patio for entertaining. Inviting pebble-tec pool with a removable fence and beautiful water feature will captivate you! The main level has a convenient 4th bedroom for guests or as an in home office. The heart of the home, the kitchen, features multiple pantries with abundant storage and pull out drawers in convenient locations, as well as easy access to both the living room and family room. Newer high efficiency AC and air handler installed by current owner as well as water heater. Durable bamboo and tile flooring in all the high traffic areas of the home as well. Your new home awaits you!
Home Details
Home Type
- Single Family
Est. Annual Taxes
- $2,418
Year Built
- Built in 1999
Lot Details
- 7,014 Sq Ft Lot
- Block Wall Fence
- Front and Back Yard Sprinklers
- Grass Covered Lot
HOA Fees
- $25 Monthly HOA Fees
Parking
- 3 Car Garage
Home Design
- Spanish Architecture
- Wood Frame Construction
- Tile Roof
Interior Spaces
- 2,119 Sq Ft Home
- 2-Story Property
- Vaulted Ceiling
- Ceiling Fan
- Skylights
- Fireplace
- Double Pane Windows
- Washer and Dryer Hookup
Kitchen
- Eat-In Kitchen
- Built-In Microwave
- Kitchen Island
Flooring
- Carpet
- Tile
Bedrooms and Bathrooms
- 4 Bedrooms
- Bathroom Updated in 2021
- 3 Bathrooms
- Dual Vanity Sinks in Primary Bathroom
Eco-Friendly Details
- Solar Power System
Outdoor Features
- Private Pool
- Outdoor Fireplace
- Built-In Barbecue
Schools
- Hillcrest Middle School
- Mountain Ridge High School
Utilities
- Cooling System Updated in 2021
- Cooling Available
- Heating System Uses Natural Gas
- High Speed Internet
- Cable TV Available
Listing and Financial Details
- Tax Lot 101
- Assessor Parcel Number 201-10-665
Community Details
Overview
- Association fees include ground maintenance
- Eagle Ridge Association, Phone Number (623) 437-4777
- Built by Brown
- Eagle Ridge Subdivision
- FHA/VA Approved Complex
Recreation
- Bike Trail
Map
Home Values in the Area
Average Home Value in this Area
Tax History
| Year | Tax Paid | Tax Assessment Tax Assessment Total Assessment is a certain percentage of the fair market value that is determined by local assessors to be the total taxable value of land and additions on the property. | Land | Improvement |
|---|---|---|---|---|
| 2025 | $2,418 | $28,089 | -- | -- |
| 2024 | $2,377 | $26,751 | -- | -- |
| 2023 | $2,377 | $40,780 | $8,150 | $32,630 |
| 2022 | $2,289 | $30,950 | $6,190 | $24,760 |
| 2021 | $2,390 | $28,920 | $5,780 | $23,140 |
| 2020 | $2,347 | $27,710 | $5,540 | $22,170 |
| 2019 | $2,274 | $25,460 | $5,090 | $20,370 |
| 2018 | $2,195 | $24,810 | $4,960 | $19,850 |
| 2017 | $2,120 | $23,120 | $4,620 | $18,500 |
| 2016 | $2,000 | $22,460 | $4,490 | $17,970 |
| 2015 | $1,786 | $22,470 | $4,490 | $17,980 |
Property History
| Date | Event | Price | Change | Sq Ft Price |
|---|---|---|---|---|
| 03/08/2025 03/08/25 | Price Changed | $540,000 | -1.8% | $255 / Sq Ft |
| 02/27/2025 02/27/25 | Price Changed | $550,000 | -1.8% | $260 / Sq Ft |
| 12/10/2024 12/10/24 | Price Changed | $560,000 | -1.8% | $264 / Sq Ft |
| 10/31/2024 10/31/24 | Price Changed | $570,000 | -0.9% | $269 / Sq Ft |
| 09/24/2024 09/24/24 | Price Changed | $575,000 | -2.5% | $271 / Sq Ft |
| 09/14/2024 09/14/24 | For Sale | $590,000 | +131.4% | $278 / Sq Ft |
| 12/21/2015 12/21/15 | Sold | $255,000 | -1.9% | $120 / Sq Ft |
| 10/09/2015 10/09/15 | Price Changed | $259,900 | -3.4% | $123 / Sq Ft |
| 10/03/2015 10/03/15 | For Sale | $269,000 | +5.5% | $127 / Sq Ft |
| 09/25/2015 09/25/15 | Off Market | $255,000 | -- | -- |
| 09/20/2015 09/20/15 | For Sale | $269,000 | -- | $127 / Sq Ft |
Deed History
| Date | Type | Sale Price | Title Company |
|---|---|---|---|
| Warranty Deed | $255,000 | Empire West Title Agency | |
| Warranty Deed | $201,000 | Lawyers Title Of Arizona Inc | |
| Deed | $171,329 | First American Title |
Mortgage History
| Date | Status | Loan Amount | Loan Type |
|---|---|---|---|
| Open | $331,520 | VA | |
| Closed | $266,062 | VA | |
| Closed | $260,482 | VA | |
| Previous Owner | $271,350 | Credit Line Revolving | |
| Previous Owner | $105,000 | Fannie Mae Freddie Mac | |
| Previous Owner | $203,500 | Unknown | |
| Previous Owner | $194,950 | New Conventional | |
| Previous Owner | $162,750 | New Conventional |
Similar Homes in the area
Source: Arizona Regional Multiple Listing Service (ARMLS)
MLS Number: 6757394
APN: 201-10-665
- 6539 W Briles Rd
- 6612 W Paso Trail
- 6526 W Briles Rd
- 6778 W Lariat Ln
- 6777 W Tether Trail
- 6640 W Honeysuckle Dr
- 6785 W Tether Trail
- 25825 N 65th Ave
- 6780 W Yearling Rd
- 25767 N 67th Dr
- 26065 N 68th Ln
- 26743 N 65th Dr Unit 100
- 6408 W Prickly Pear Trail
- 6754 W Andrea Dr
- 26826 N 66th Ln Unit 12
- 6920 W Tether Trail
- 6522 W Molly Ln
- 26808 N 64th Ln
- 6926 W Spur Dr
- 6442 W Cavedale Dr
