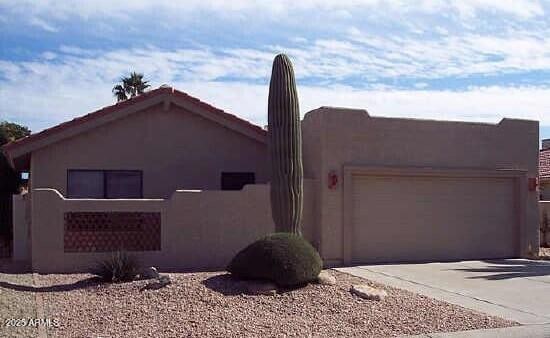
26029 S Cloverland Dr Sun Lakes, AZ 85248
Estimated payment $3,611/month
Highlights
- On Golf Course
- Fitness Center
- Clubhouse
- Jacobson Elementary School Rated A
- Waterfront
- Vaulted Ceiling
About This Home
Sitting on a great interior lot on the golf course with views of the golf and lake! Enjoy entertaining family and friends on the amazing patio with built in outdoor BBQ & Bar area! Spacious formal living and dining areas! Vaulted ceilings! Kitchen has upgraded cabinetry and granite tiled counters. The eat in kitchen looks into the family room with views of the water and golf course. Den off of the kitchen and two master bedrooms! Main master has large shower and separate tub and a large walk-in closet. Inside laundry with sink & closet. This home has lots to offer in this great community in Sun Lakes.
Home Details
Home Type
- Single Family
Est. Annual Taxes
- $3,070
Year Built
- Built in 1987
Lot Details
- 7,100 Sq Ft Lot
- Waterfront
- On Golf Course
- Desert faces the front and back of the property
- Wrought Iron Fence
- Block Wall Fence
- Private Yard
HOA Fees
- $146 Monthly HOA Fees
Parking
- 2 Car Garage
Home Design
- Santa Fe Architecture
- Wood Frame Construction
- Tile Roof
- Foam Roof
- Stucco
Interior Spaces
- 2,035 Sq Ft Home
- 1-Story Property
- Vaulted Ceiling
- Ceiling Fan
- Skylights
- Double Pane Windows
- Washer and Dryer Hookup
Kitchen
- Breakfast Bar
- Granite Countertops
Flooring
- Carpet
- Tile
Bedrooms and Bathrooms
- 2 Bedrooms
- Primary Bathroom is a Full Bathroom
- 2.5 Bathrooms
- Dual Vanity Sinks in Primary Bathroom
- Bathtub With Separate Shower Stall
Schools
- Adult Elementary And Middle School
- Adult High School
Utilities
- Cooling Available
- Heating Available
- Water Softener
- High Speed Internet
- Cable TV Available
Additional Features
- No Interior Steps
- Built-In Barbecue
Listing and Financial Details
- Tax Lot 136
- Assessor Parcel Number 303-59-140
Community Details
Overview
- Association fees include ground maintenance
- Cottonwood Paloverde Association, Phone Number (480) 895-3550
- Built by Robson
- Sun Lakes Unit 21 Subdivision, Santa Fe Floorplan
Amenities
- Clubhouse
- Recreation Room
Recreation
- Golf Course Community
- Tennis Courts
- Fitness Center
- Heated Community Pool
- Community Spa
Map
Home Values in the Area
Average Home Value in this Area
Tax History
| Year | Tax Paid | Tax Assessment Tax Assessment Total Assessment is a certain percentage of the fair market value that is determined by local assessors to be the total taxable value of land and additions on the property. | Land | Improvement |
|---|---|---|---|---|
| 2025 | $3,070 | $30,222 | -- | -- |
| 2024 | $2,965 | $28,783 | -- | -- |
| 2023 | $2,965 | $42,060 | $8,410 | $33,650 |
| 2022 | $2,805 | $32,610 | $6,520 | $26,090 |
| 2021 | $2,869 | $30,600 | $6,120 | $24,480 |
| 2020 | $2,828 | $28,200 | $5,640 | $22,560 |
| 2019 | $2,722 | $25,570 | $5,110 | $20,460 |
| 2018 | $2,629 | $24,430 | $4,880 | $19,550 |
| 2017 | $2,468 | $22,930 | $4,580 | $18,350 |
| 2016 | $2,312 | $22,550 | $4,510 | $18,040 |
| 2015 | $2,286 | $20,680 | $4,130 | $16,550 |
Property History
| Date | Event | Price | Change | Sq Ft Price |
|---|---|---|---|---|
| 04/25/2025 04/25/25 | Pending | -- | -- | -- |
| 04/25/2025 04/25/25 | For Sale | $575,000 | -- | $283 / Sq Ft |
Deed History
| Date | Type | Sale Price | Title Company |
|---|---|---|---|
| Interfamily Deed Transfer | -- | None Available | |
| Interfamily Deed Transfer | -- | None Available | |
| Warranty Deed | $430,000 | Capital Title Agency Inc | |
| Warranty Deed | $182,500 | Old Republic Title Agency |
Mortgage History
| Date | Status | Loan Amount | Loan Type |
|---|---|---|---|
| Previous Owner | $256,600 | New Conventional | |
| Previous Owner | $280,000 | New Conventional | |
| Previous Owner | $250,000 | Credit Line Revolving | |
| Previous Owner | $145,950 | New Conventional |
About the Listing Agent

In 1985, Carol was a PTA President, a member of the Boys & Girls Club Board of Directors, and a mother of two. Following the death of her husband, she needed a source of income to provide for her family. Her friend suggested she become a realtor, and she enrolled in real estate school. A month later, she was licensed and ready.
Fast forward 10 years. Carol had become an established realtor and was joined by her daughter, Vikki Royse Middlebrook, and son-in-law, Eric Middlebrook. She hired a
Carol A.'s Other Listings
Source: Arizona Regional Multiple Listing Service (ARMLS)
MLS Number: 6857577
APN: 303-59-140
- 10514 E Flintlock Dr
- 26409 S Moonshadow Dr
- 25850 S Foxglenn Dr
- 10430 E Chestnut Dr
- 10418 E Watford Way
- 25821 S Hollygreen Dr Unit 21
- 10413 E Watford Way
- 10410 E San Tan Blvd
- 10416 E Elmhurst Dr Unit 22
- 25620 S Cloverland Dr
- 10421 E Silvertree Dr
- 10401 E Twilight Dr
- 25615 S Ribbonwood Dr
- 25822 S Boxwood Dr
- 10417 E Spring Creek Rd
- 10406 E Silvertree Dr
- 10826 E Navajo Dr Unit 23
- 10830 E Navajo Dr
- 26632 S Branchwood Ct
- 25405 S Cloverland Dr
