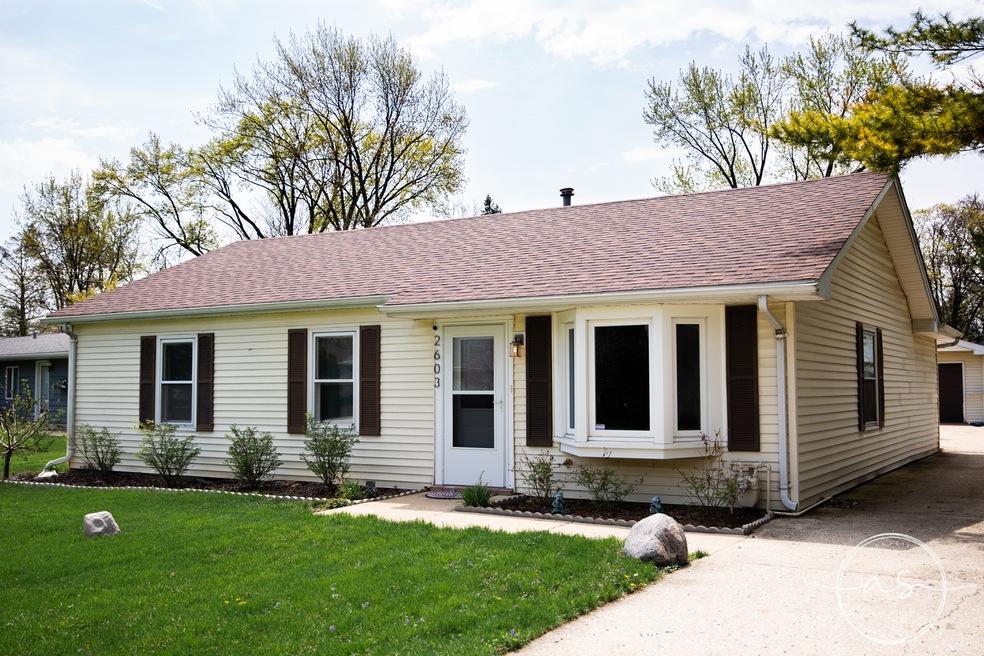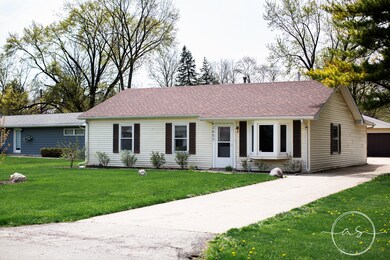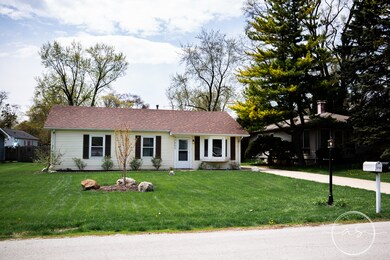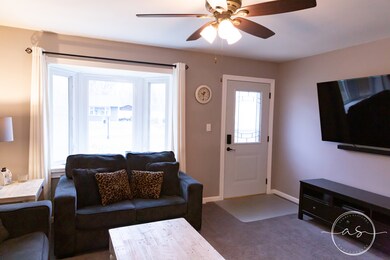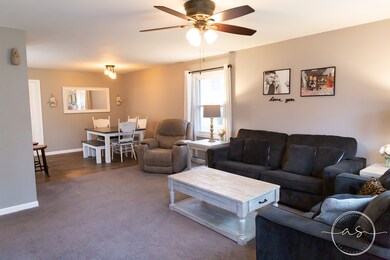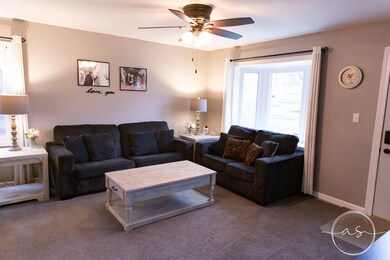
2603 Chevy Chase Dr Joliet, IL 60435
Crystal Lawns NeighborhoodHighlights
- Vaulted Ceiling
- Ranch Style House
- Detached Garage
- Plainfield Central High School Rated A-
- Wood Flooring
- Breakfast Bar
About This Home
As of June 2020YOU DON'T WANT TO MISS THIS PICTURE PERFECT 3 BEDROOM RANCH LOCATED IN POPULAR CRYSTAL LAWNS! EVERYTHING HAS BEEN UPDATED THROUGHOUT. TOP TO BOTTOM REMODEL, AND IT SHOWS SO WELL! ALMOST EVERYTHING IS NEW/UPGRADED - FURNACE, ROOF, WHOLE HOUSE WATER SOFTENER & FILTRATION SYSTEM WITH LIFETIME WARRANTY, ADDED MUD ROOM/LAUNDRY ROOM, PLUS SO MUCH MORE! YOU WILL LOVE THE LOW TAXES & NO HOA. HEATED 2.5 CAR GARAGE WITH PLENTY OF ROOM FOR TOYS, OR SETTING UP SHOP! THEN ENJOY SITTING OUTSIDE ON YOUR BACK PATIO LISTENING TO YOUR OUTDOOR SPEAKERS. PLAINFIELD SCHOOLS - CLOSE TO I55 & SHOPPING! NOTHING TO DO BUT MOVE IN, RELAX, AND LOVE THIS TURN-KEY HOME!
Home Details
Home Type
- Single Family
Est. Annual Taxes
- $4,020
Year Built | Renovated
- 1960 | 2018
Parking
- Detached Garage
- Garage Transmitter
- Garage Door Opener
- Driveway
- Garage Is Owned
Home Design
- Ranch Style House
- Slab Foundation
- Asphalt Shingled Roof
- Vinyl Siding
Interior Spaces
- Vaulted Ceiling
- Dining Area
- Crawl Space
Kitchen
- Breakfast Bar
- Oven or Range
- Dishwasher
Flooring
- Wood
- Laminate
Laundry
- Laundry on main level
- Dryer
- Washer
Outdoor Features
- Patio
Utilities
- Forced Air Heating and Cooling System
- Heating System Uses Gas
- Well
- Private or Community Septic Tank
Listing and Financial Details
- Homeowner Tax Exemptions
- $5,000 Seller Concession
Map
Home Values in the Area
Average Home Value in this Area
Property History
| Date | Event | Price | Change | Sq Ft Price |
|---|---|---|---|---|
| 06/12/2020 06/12/20 | Sold | $193,000 | -1.0% | $159 / Sq Ft |
| 05/02/2020 05/02/20 | Pending | -- | -- | -- |
| 04/30/2020 04/30/20 | For Sale | $195,000 | +42.3% | $160 / Sq Ft |
| 12/29/2014 12/29/14 | Sold | $137,000 | -5.5% | $113 / Sq Ft |
| 11/16/2014 11/16/14 | Pending | -- | -- | -- |
| 10/27/2014 10/27/14 | For Sale | $145,000 | -- | $119 / Sq Ft |
Tax History
| Year | Tax Paid | Tax Assessment Tax Assessment Total Assessment is a certain percentage of the fair market value that is determined by local assessors to be the total taxable value of land and additions on the property. | Land | Improvement |
|---|---|---|---|---|
| 2023 | $4,020 | $62,196 | $10,730 | $51,466 |
| 2022 | $3,815 | $55,861 | $9,637 | $46,224 |
| 2021 | $3,588 | $52,207 | $9,007 | $43,200 |
| 2020 | $3,533 | $50,725 | $8,751 | $41,974 |
| 2019 | $3,398 | $48,332 | $8,338 | $39,994 |
| 2018 | $3,232 | $45,410 | $7,834 | $37,576 |
| 2017 | $3,121 | $43,153 | $7,445 | $35,708 |
| 2016 | $3,034 | $41,157 | $7,101 | $34,056 |
| 2015 | $2,844 | $38,555 | $6,652 | $31,903 |
| 2014 | $2,844 | $37,194 | $6,417 | $30,777 |
| 2013 | $2,844 | $37,194 | $6,417 | $30,777 |
Mortgage History
| Date | Status | Loan Amount | Loan Type |
|---|---|---|---|
| Open | $189,504 | FHA | |
| Previous Owner | $144,000 | New Conventional | |
| Previous Owner | $132,427 | FHA | |
| Previous Owner | $36,600 | Stand Alone Second | |
| Previous Owner | $128,296 | FHA | |
| Previous Owner | $123,500 | Unknown | |
| Previous Owner | $118,303 | FHA | |
| Previous Owner | $94,000 | No Value Available |
Deed History
| Date | Type | Sale Price | Title Company |
|---|---|---|---|
| Warranty Deed | $193,000 | Attorney | |
| Interfamily Deed Transfer | -- | Attorney | |
| Warranty Deed | $137,000 | Fidelity National Title Ins | |
| Warranty Deed | $118,500 | -- | |
| Warranty Deed | $117,500 | -- |
Similar Homes in the area
Source: Midwest Real Estate Data (MRED)
MLS Number: MRD10701657
APN: 03-25-302-013
- 2511 Central Dr
- 2623 Essington Rd
- 2801 Wilshire Blvd
- 2750 Harbor Dr
- 2626 Harbor Dr
- 2634 Harbor Dr Unit 2634
- 2625 Harbor Dr Unit 17E2
- 2735 Harbor Dr Unit 2735
- 2708 Lake Shore Dr Unit 1
- 2570 Plainfield Rd
- 114 Lavidia Blvd
- 2564 Plainfield Rd
- 2712 Lake Side Cir
- 2407 Meridian Dr
- 3514 Lake Shore Dr
- 2905 Woodside Dr Unit 118A
- 2443 Plainfield Rd
- 3218 Pinecrest Dr
- 3220 Caroline Dr Unit 3
- 3708 Hennepin Dr
