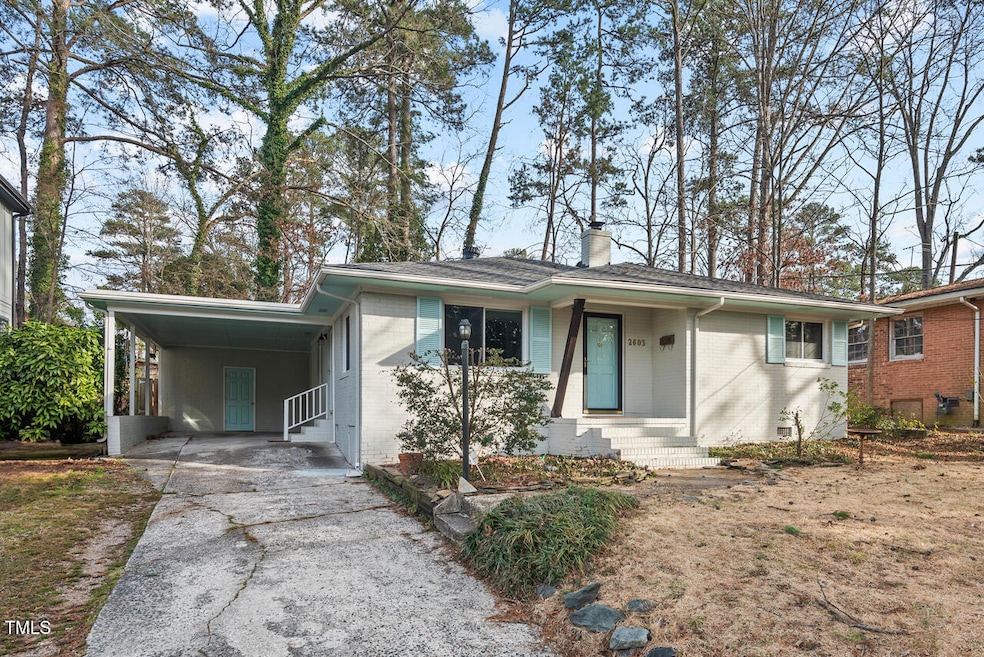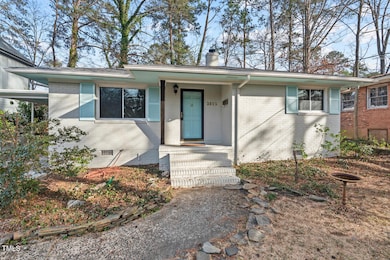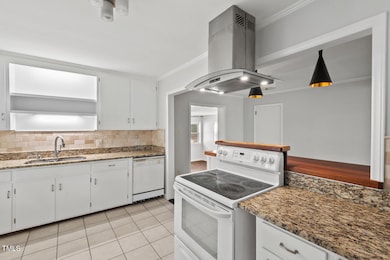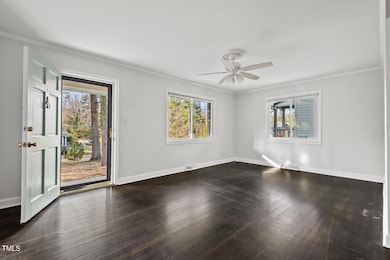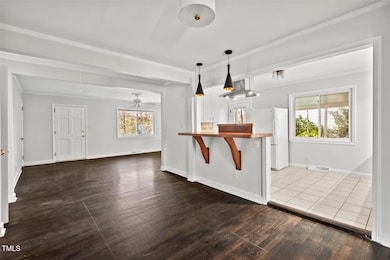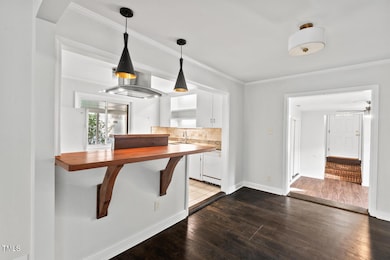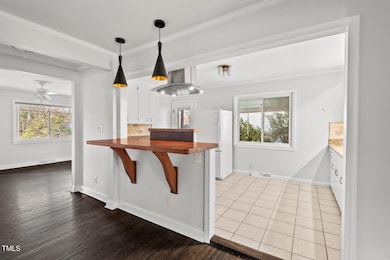
2603 Legion Ave Durham, NC 27707
Tuscaloosa-Lakewood NeighborhoodEstimated payment $2,949/month
Total Views
14,371
2
Beds
2
Baths
1,401
Sq Ft
$339
Price per Sq Ft
Highlights
- Deck
- Wood Flooring
- Granite Countertops
- Lakewood Montessori Middle School Rated A-
- Sun or Florida Room
- L-Shaped Dining Room
About This Home
Quaint one level two bedroom, two bath bungalow in popular Tuscaloosa Forest. Home features large Living rm. that opens to cozy dining rm. Open Kitchen. Walking distance to Fosters Market and all surrounding amenities.
Home Details
Home Type
- Single Family
Est. Annual Taxes
- $3,632
Year Built
- Built in 1958
Lot Details
- 8,712 Sq Ft Lot
- Gentle Sloping Lot
- Cleared Lot
- Private Yard
- Garden
- Back and Front Yard
Home Design
- Bungalow
- Brick Veneer
- Block Foundation
- Shingle Roof
- Architectural Shingle Roof
- Lead Paint Disclosure
Interior Spaces
- 1,401 Sq Ft Home
- 1-Story Property
- Ceiling Fan
- L-Shaped Dining Room
- Sun or Florida Room
- Basement
- Crawl Space
- Scuttle Attic Hole
Kitchen
- Electric Oven
- Electric Range
- Microwave
- Dishwasher
- Granite Countertops
- Disposal
Flooring
- Wood
- Tile
Bedrooms and Bathrooms
- 2 Bedrooms
- 2 Full Bathrooms
- Primary bathroom on main floor
- Separate Shower in Primary Bathroom
- Bathtub with Shower
- Walk-in Shower
Laundry
- Laundry Room
- Dryer
- Washer
Parking
- 4 Parking Spaces
- 2 Attached Carport Spaces
- 2 Open Parking Spaces
Outdoor Features
- Deck
Schools
- Lakewood Elementary School
- Rogers-Herr Middle School
- J D Clement Early College High School
Utilities
- Central Heating and Cooling System
- Heating System Uses Natural Gas
- Natural Gas Connected
- Electric Water Heater
- Community Sewer or Septic
Community Details
- No Home Owners Association
- Tuscaloosa Forest Subdivision
Listing and Financial Details
- Assessor Parcel Number 104730
Map
Create a Home Valuation Report for This Property
The Home Valuation Report is an in-depth analysis detailing your home's value as well as a comparison with similar homes in the area
Home Values in the Area
Average Home Value in this Area
Tax History
| Year | Tax Paid | Tax Assessment Tax Assessment Total Assessment is a certain percentage of the fair market value that is determined by local assessors to be the total taxable value of land and additions on the property. | Land | Improvement |
|---|---|---|---|---|
| 2024 | $3,632 | $260,400 | $48,080 | $212,320 |
| 2023 | $3,411 | $260,400 | $48,080 | $212,320 |
| 2022 | $3,333 | $260,400 | $48,080 | $212,320 |
| 2021 | $3,317 | $260,400 | $48,080 | $212,320 |
| 2020 | $3,239 | $259,200 | $46,880 | $212,320 |
| 2019 | $3,224 | $259,200 | $46,880 | $212,320 |
| 2018 | $2,630 | $193,908 | $29,275 | $164,633 |
| 2017 | $2,611 | $193,908 | $29,275 | $164,633 |
| 2016 | $2,523 | $193,908 | $29,275 | $164,633 |
| 2015 | $2,434 | $175,819 | $18,999 | $156,820 |
| 2014 | $2,434 | $175,819 | $18,999 | $156,820 |
Source: Public Records
Property History
| Date | Event | Price | Change | Sq Ft Price |
|---|---|---|---|---|
| 02/22/2025 02/22/25 | For Sale | $475,000 | -- | $339 / Sq Ft |
Source: Doorify MLS
Deed History
| Date | Type | Sale Price | Title Company |
|---|---|---|---|
| Warranty Deed | $234,000 | None Available | |
| Interfamily Deed Transfer | -- | None Available | |
| Interfamily Deed Transfer | -- | -- |
Source: Public Records
Mortgage History
| Date | Status | Loan Amount | Loan Type |
|---|---|---|---|
| Previous Owner | $75,000 | New Conventional | |
| Previous Owner | $46,000 | Credit Line Revolving | |
| Previous Owner | $20,200 | Unknown | |
| Previous Owner | $56,800 | Unknown | |
| Previous Owner | $57,000 | Unknown |
Source: Public Records
Similar Homes in Durham, NC
Source: Doorify MLS
MLS Number: 10078039
APN: 104730
Nearby Homes
- 2607 Nation Ave
- 2603 Vineyard St
- 2605 Chapel Hill Rd
- 2814 Sarah Ave
- 2505 Francis St
- 122 W Woodridge Dr
- 2313 Prince St
- 1606 James St
- 2610 University Dr
- 2019 James St
- 1917 Bivins St
- 2613 Academy Rd
- 1518 Echo Rd
- 2223 Elmwood Ave
- 3014 Hope Valley Rd
- 3001 Stanford Dr
- 2225 Whitley Dr
- 1312 Rosedale Ave
- 1805 Shelton Ave
- 822 Kent St
