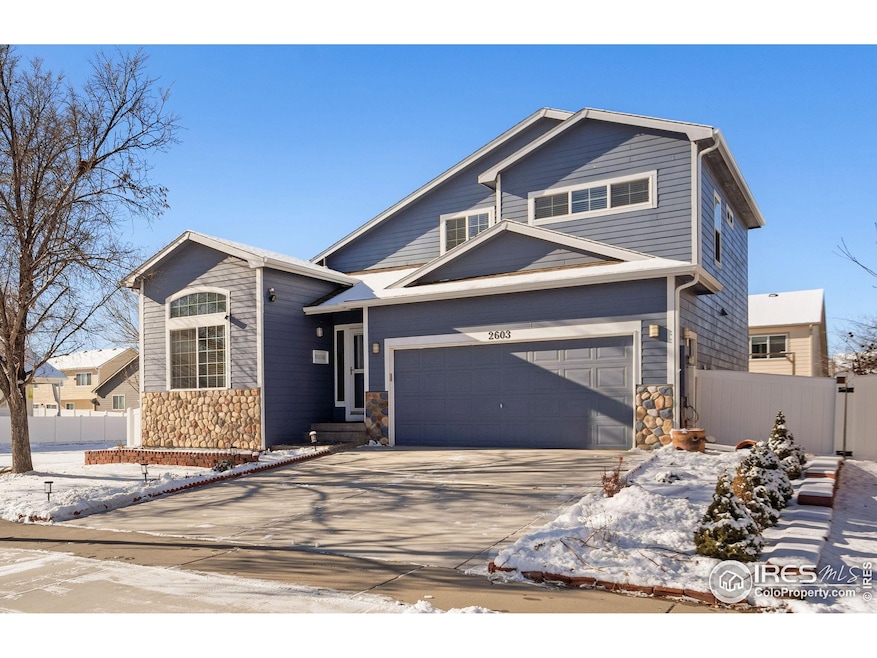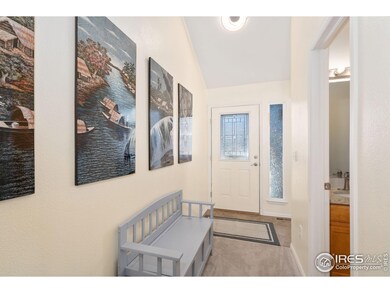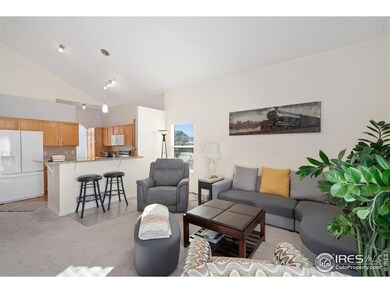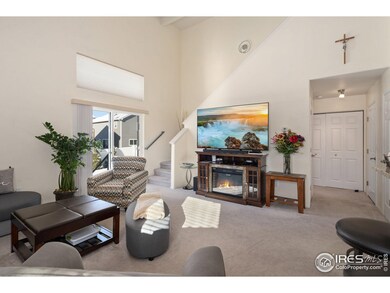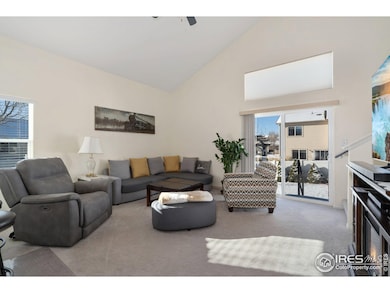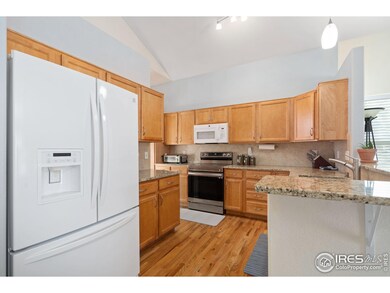
2603 Milton Ln Fort Collins, CO 80524
Maple Hill NeighborhoodHighlights
- Open Floorplan
- Clubhouse
- Cathedral Ceiling
- Tavelli Elementary School Rated A-
- Contemporary Architecture
- 4-minute walk to Crescent Park
About This Home
As of March 2025UPDATE: Seller is offering an incentive to buyers (contact listing agent for details) with an acceptable offer. New furnace installed Feb. 2025.Experience the perfect balance of elegance and comfort in this thoughtfully designed home on an oversized corner lot. The main floor primary suite offers a sanctuary of ease and accessibility, complemented by the practicality of a main floor laundry. Granite countertops grace the kitchen, where a butler's pantry adds both refinement and utility. Vaulted ceilings create a sense of grandeur, bathing the living spaces in natural light. Set on a commanding corner lot with a fully fenced yard, gazebo, and retractable awning, this property invites outdoor enjoyment and tranquility. Just a short stroll away, the community pool and play area provide a wonderful extension of your living space. Inside, rich hardwood floors add warmth to the kitchen, formal dining room, and butler's pantry, while the formal dining room promises an elegant backdrop for hosting. The expansive, full size unfinished basement offers limitless potential for your personal touch. As the seasons turn to spring, the landscape comes alive with vibrant blooms from carefully planted perennial bulbs, adding a burst of color and charm to the home's surroundings. This is more than a house-it is a harmonious blend of natural light, thoughtful design, and timeless appeal, waiting to welcome you home. Home is move in ready with a newly installed furnace. Come take a look today!
Last Buyer's Agent
Non-IRES Agent
Non-IRES
Home Details
Home Type
- Single Family
Est. Annual Taxes
- $2,252
Year Built
- Built in 2010
Lot Details
- 5,965 Sq Ft Lot
- Vinyl Fence
- Corner Lot
- Sprinkler System
HOA Fees
- $57 Monthly HOA Fees
Parking
- 2 Car Attached Garage
- Garage Door Opener
Home Design
- Contemporary Architecture
- Wood Frame Construction
- Composition Roof
Interior Spaces
- 1,712 Sq Ft Home
- 2-Story Property
- Open Floorplan
- Cathedral Ceiling
- Ceiling Fan
- Window Treatments
- Dining Room
- Home Office
- Loft
- Unfinished Basement
- Basement Fills Entire Space Under The House
Kitchen
- Eat-In Kitchen
- Electric Oven or Range
- Microwave
- Dishwasher
- Disposal
Flooring
- Wood
- Carpet
Bedrooms and Bathrooms
- 3 Bedrooms
- Main Floor Bedroom
- Primary Bathroom is a Full Bathroom
- Primary bathroom on main floor
Laundry
- Laundry on main level
- Washer and Dryer Hookup
Outdoor Features
- Patio
Schools
- Tavelli Elementary School
- Lincoln Middle School
- Poudre High School
Utilities
- Forced Air Heating and Cooling System
- High Speed Internet
- Satellite Dish
- Cable TV Available
Listing and Financial Details
- Assessor Parcel Number R1628190
Community Details
Overview
- Association fees include common amenities
- Maple Hill Ftc Subdivision
Amenities
- Clubhouse
Recreation
- Community Playground
- Community Pool
Map
Home Values in the Area
Average Home Value in this Area
Property History
| Date | Event | Price | Change | Sq Ft Price |
|---|---|---|---|---|
| 03/31/2025 03/31/25 | Sold | $525,000 | 0.0% | $307 / Sq Ft |
| 02/04/2025 02/04/25 | Price Changed | $525,000 | -0.9% | $307 / Sq Ft |
| 01/10/2025 01/10/25 | For Sale | $530,000 | -- | $310 / Sq Ft |
Tax History
| Year | Tax Paid | Tax Assessment Tax Assessment Total Assessment is a certain percentage of the fair market value that is determined by local assessors to be the total taxable value of land and additions on the property. | Land | Improvement |
|---|---|---|---|---|
| 2025 | $2,252 | $35,048 | $9,045 | $26,003 |
| 2024 | $2,252 | $35,048 | $9,045 | $26,003 |
| 2022 | $1,828 | $26,313 | $3,684 | $22,629 |
| 2021 | $1,848 | $27,070 | $3,790 | $23,280 |
| 2020 | $2,332 | $24,925 | $3,790 | $21,135 |
| 2019 | $2,342 | $24,925 | $3,790 | $21,135 |
| 2018 | $2,022 | $22,190 | $3,816 | $18,374 |
| 2017 | $2,015 | $22,190 | $3,816 | $18,374 |
| 2016 | $1,606 | $17,592 | $4,219 | $13,373 |
| 2015 | $1,594 | $19,330 | $4,220 | $15,110 |
| 2014 | $1,480 | $16,220 | $3,780 | $12,440 |
Mortgage History
| Date | Status | Loan Amount | Loan Type |
|---|---|---|---|
| Open | $265,000 | New Conventional | |
| Closed | $265,000 | New Conventional | |
| Previous Owner | $80,000 | New Conventional | |
| Previous Owner | $70,000 | New Conventional | |
| Previous Owner | $1,800,000 | Construction |
Deed History
| Date | Type | Sale Price | Title Company |
|---|---|---|---|
| Special Warranty Deed | $197,261 | Heritage Title | |
| Special Warranty Deed | $54,000 | Heritage Title |
Similar Homes in Fort Collins, CO
Source: IRES MLS
MLS Number: 1024345
APN: 88322-16-018
- 2607 Bar Harbor Dr
- 2438 Ballard Ln
- 2244 Maple Hill Dr
- 2530 Forecastle Dr
- 2500 Forecastle Dr
- 2702 Forecastle Dr
- 2315 Thoreau Dr
- 2220 Muir Ln
- 2251 Marshfield Ln
- 1939 Bowsprit Dr
- 1933 Bowsprit Dr
- 2914 Longboat Way
- 1804 Cottonwood Point Dr
- 2008 Squib Ln
- 1928 Squib Ln
- 1816 Morningstar Way
- 2221 Chesapeake Dr
- 1744 Morningstar Way
- 1738 Morningstar Way
- 2226 Friar Tuck Ct
