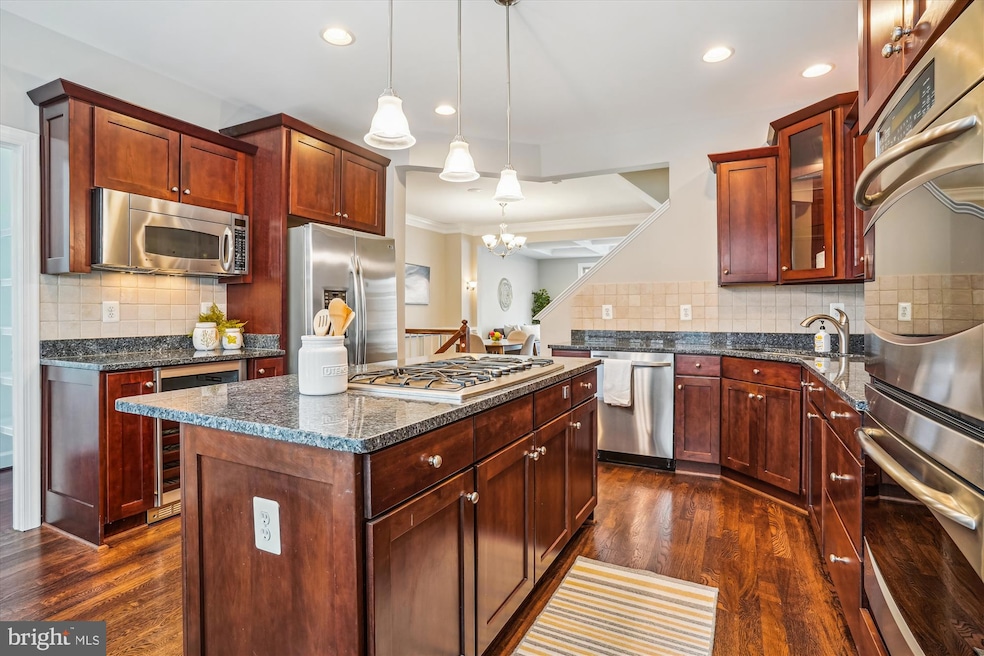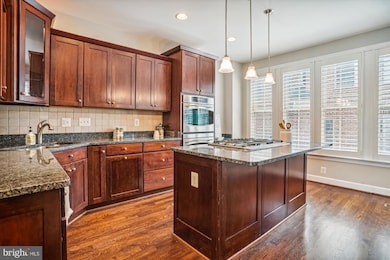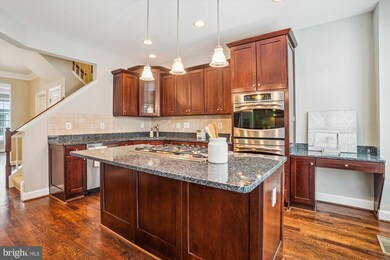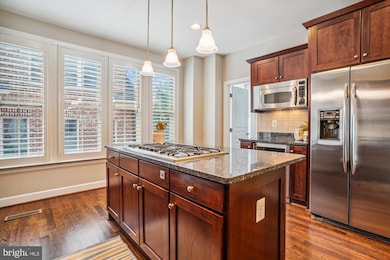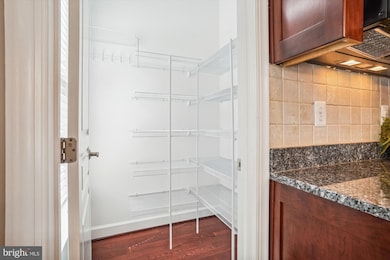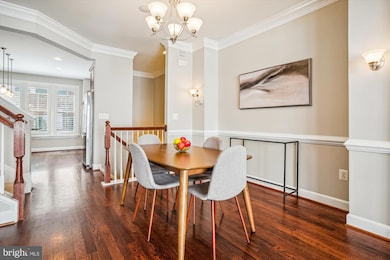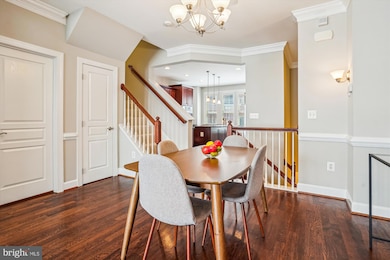
2603 S Kenmore Ct Arlington, VA 22206
Green Valley NeighborhoodHighlights
- Gourmet Kitchen
- Open Floorplan
- Wood Flooring
- Gunston Middle School Rated A-
- Colonial Architecture
- 1-minute walk to Washington and Old Dominion Railroad Regional Park
About This Home
As of November 2024Gorgeous 4 bedroom, 3.5 bathroom townhome in sought-after Shirlington Crest! This beautiful 4-level home features an open entryway with soaring ceilings and richly stained hardwood floors up to the main living level. The main level features an open-concept living space with recessed lighting & fresh neutral paint throughout. The chef's kitchen is accented with wooden shutters, updated cabinetry, granite countertops, travertine backsplash, stainless steel appliances including a new dishwasher (2023), double oven & wine fridge, and features a large island with pendant lighting and a 5-burner gas cooktop, a desk nook, & a large walk-in pantry! The separate dining area features sconce lighting, a chandelier, crown molding & chair rail detailing, and plenty of room for a full-sized dining room table. The light-filled living room boasts a coffered ceiling, built-in shelving framing a gas fireplace, & a built-in sound system. A powder room with a pedestal sink completes this level.
The upper-level features plush new carpeting and includes the spacious primary suite that easily fits a king bed and features a ceiling fan and two closets, including a large walk-in closet with custom organizers. The en-suite bathroom is accented with tile flooring, a dual vanity, a large medicine cabinet for extra storage, a glass-enclosed shower, & a separate water closet. The 2nd & 3rd bedrooms are both accented with ceiling fans and French door closets with customizable shelving systems. A full bathroom and a laundry closet with a full-sized washer & dryer complete this level. The fourth level houses a utility/storage closet, attic hatch, & a serene rooftop patio - perfect for relaxing or entertaining on a warm summer day!
The lower level of the home features a spacious 4th bedroom - also perfect to use as a home office - with new carpeting, wall-to-wall windows, & a large closet. A full bathroom with a vanity & tiled shower, an under-stair storage closet, and a 2-car garage complete this lovely home! Other features include a dual-zone HVAC with a new condenser. PRIME LOCATION! Just 150 yards from the W&OD Trail, across the street from Jennie Dean Park, and easy access to I-395, the shops & restaurants at The Village at Shirlington, Pentagon City, Del Ray, Old Town Alexandria, & MORE!
Townhouse Details
Home Type
- Townhome
Est. Annual Taxes
- $8,293
Year Built
- Built in 2008
Lot Details
- 960 Sq Ft Lot
HOA Fees
- $170 Monthly HOA Fees
Parking
- 2 Car Attached Garage
- Garage Door Opener
Home Design
- Colonial Architecture
- Brick Exterior Construction
- Concrete Perimeter Foundation
Interior Spaces
- 2,440 Sq Ft Home
- Property has 3 Levels
- Open Floorplan
- Built-In Features
- Chair Railings
- Crown Molding
- Ceiling Fan
- Recessed Lighting
- Fireplace Mantel
- Gas Fireplace
- Formal Dining Room
- Laundry on upper level
- Attic
Kitchen
- Gourmet Kitchen
- Breakfast Area or Nook
- Kitchen Island
- Wine Rack
Flooring
- Wood
- Carpet
Bedrooms and Bathrooms
- Main Floor Bedroom
- En-Suite Bathroom
- Walk-In Closet
Schools
- Drew Elementary School
- Gunston Middle School
- Wakefield High School
Utilities
- Central Heating and Cooling System
- Natural Gas Water Heater
Listing and Financial Details
- Tax Lot 146
- Assessor Parcel Number 31-033-162
Community Details
Overview
- Association fees include common area maintenance, management, snow removal, trash
- First Service Residential HOA
- Shirlington Crest Subdivision
Amenities
- Common Area
Map
Home Values in the Area
Average Home Value in this Area
Property History
| Date | Event | Price | Change | Sq Ft Price |
|---|---|---|---|---|
| 11/18/2024 11/18/24 | Sold | $882,000 | -2.0% | $361 / Sq Ft |
| 10/16/2024 10/16/24 | Pending | -- | -- | -- |
| 09/24/2024 09/24/24 | Price Changed | $899,900 | -3.8% | $369 / Sq Ft |
| 08/29/2024 08/29/24 | For Sale | $935,000 | +27.7% | $383 / Sq Ft |
| 06/27/2013 06/27/13 | Sold | $732,000 | -2.3% | $366 / Sq Ft |
| 05/28/2013 05/28/13 | Pending | -- | -- | -- |
| 05/23/2013 05/23/13 | For Sale | $749,000 | -- | $375 / Sq Ft |
Tax History
| Year | Tax Paid | Tax Assessment Tax Assessment Total Assessment is a certain percentage of the fair market value that is determined by local assessors to be the total taxable value of land and additions on the property. | Land | Improvement |
|---|---|---|---|---|
| 2024 | $8,544 | $827,100 | $442,000 | $385,100 |
| 2023 | $8,294 | $805,200 | $442,000 | $363,200 |
| 2022 | $7,884 | $765,400 | $402,000 | $363,400 |
| 2021 | $7,447 | $723,000 | $352,000 | $371,000 |
| 2020 | $7,201 | $701,900 | $327,000 | $374,900 |
| 2019 | $6,791 | $661,900 | $287,000 | $374,900 |
| 2018 | $6,528 | $648,900 | $294,000 | $354,900 |
| 2017 | $6,492 | $645,300 | $287,000 | $358,300 |
| 2016 | $6,611 | $667,100 | $277,000 | $390,100 |
| 2015 | $6,609 | $663,600 | $270,000 | $393,600 |
| 2014 | $6,586 | $661,200 | $257,000 | $404,200 |
Mortgage History
| Date | Status | Loan Amount | Loan Type |
|---|---|---|---|
| Previous Owner | $182,292 | New Conventional | |
| Previous Owner | $70,000 | Credit Line Revolving | |
| Previous Owner | $52,500 | Credit Line Revolving | |
| Previous Owner | $585,600 | New Conventional | |
| Previous Owner | $549,500 | New Conventional | |
| Previous Owner | $63,250 | Stand Alone Second | |
| Previous Owner | $505,750 | New Conventional |
Deed History
| Date | Type | Sale Price | Title Company |
|---|---|---|---|
| Deed | $882,000 | First American Title | |
| Warranty Deed | $732,000 | -- | |
| Special Warranty Deed | $632,236 | -- |
Similar Homes in Arlington, VA
Source: Bright MLS
MLS Number: VAAR2045862
APN: 31-033-162
- 3501 S Four Mile Run Dr
- 2613 S Kenmore Ct
- 2561 S Kenmore Ct
- 2537 S Kenmore Ct
- 2541 S Kenmore Ct
- 3404 25th St S Unit 36
- 3400 25th St S Unit 27
- 2411 S Monroe St
- 1405 Martha Custis Dr
- 2691 24th Rd S
- 3109 24th St S
- 2330 S Quincy St Unit 1
- 2256 S Glebe Rd
- 1225 Martha Custis Dr Unit 919
- 1225 Martha Custis Dr Unit 720
- 1225 Martha Custis Dr Unit 319
- 1225 Martha Custis Dr Unit 315
- 1225 Martha Custis Dr Unit 315/319
- 1225 Martha Custis Dr Unit 504
- 3578 Martha Custis Dr
