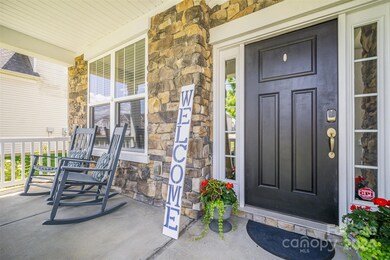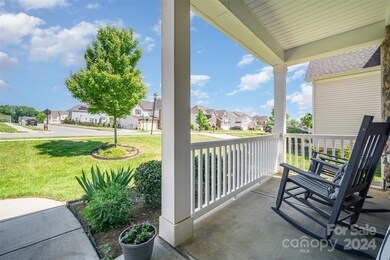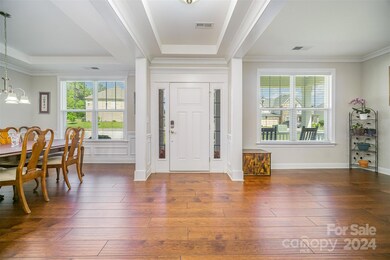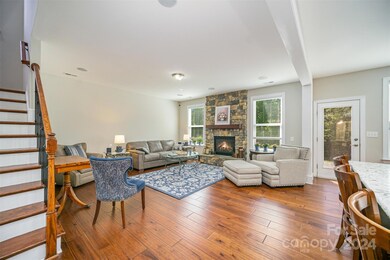
2603 Shoal Park Rd Concord, NC 28027
Highlights
- Clubhouse
- Contemporary Architecture
- Community Pool
- W.R. Odell Elementary School Rated A
- Wood Flooring
- Tennis Courts
About This Home
As of February 2025Well cared for move-in ready home in highly sought Wellington Chase. Ten minutes to shopping & dining plus quick access to I-85. The large foyer is flanked w spacious office setting & formal dining room. The open floor plan living room w gas logs, expansive kitchen w gas stovetop & stainless hood, island seating & breakfast nook overlooking the backyard has privacy on the rear side. The gourmet kitchen is complete with stainless appliances, gorgeous countertops, large walk-in pantry plus a butler's pantry leading to formal dining room. Excellent suite on main floor has a full bath and is tucked away for privacy: perfect for multiple generations. Upstairs, you'll find the primary bedroom ensuite with gorgeous tiled shower, two separate vanities, water closet, soaking tub & expansive closet filled w built-ins for organization. A 3rd bedroom suite has its own full bath upstairs & the hall bath w dual sinks serves bedrooms four & five. Lawn irrigation & all the other extras will WOW you!
Last Agent to Sell the Property
Bonnie S. McDonald Real Estate Brokerage Email: bonniemcdonaldrealestate@gmail.com License #304546
Co-Listed By
Bonnie S. McDonald Real Estate Brokerage Email: bonniemcdonaldrealestate@gmail.com License #321401
Home Details
Home Type
- Single Family
Est. Annual Taxes
- $6,801
Year Built
- Built in 2016
Lot Details
- Lot Dimensions are 75' x 155'
- Level Lot
- Irrigation
- Property is zoned R8
HOA Fees
- $52 Monthly HOA Fees
Parking
- 2 Car Attached Garage
- Driveway
Home Design
- Contemporary Architecture
- Brick Exterior Construction
- Slab Foundation
- Vinyl Siding
- Stone Veneer
Interior Spaces
- 2-Story Property
- Window Treatments
- Living Room with Fireplace
- Pull Down Stairs to Attic
- Home Security System
Kitchen
- Self-Cleaning Oven
- Gas Cooktop
- Microwave
- Plumbed For Ice Maker
- Dishwasher
- Disposal
Flooring
- Wood
- Tile
Bedrooms and Bathrooms
Outdoor Features
- Patio
- Fire Pit
- Front Porch
Schools
- W.R. Odell Elementary School
- Harris Road Middle School
- Northwest Cabarrus High School
Utilities
- Central Air
- Vented Exhaust Fan
- Heat Pump System
- Electric Water Heater
- Cable TV Available
Listing and Financial Details
- Assessor Parcel Number 4682-13-3430-0000
Community Details
Overview
- Wellington Chase Association, Phone Number (704) 544-7779
- Wellington Chase Subdivision
- Mandatory home owners association
Amenities
- Clubhouse
Recreation
- Tennis Courts
- Community Playground
- Community Pool
Map
Home Values in the Area
Average Home Value in this Area
Property History
| Date | Event | Price | Change | Sq Ft Price |
|---|---|---|---|---|
| 02/21/2025 02/21/25 | Sold | $675,000 | -2.9% | $201 / Sq Ft |
| 01/09/2025 01/09/25 | Pending | -- | -- | -- |
| 10/01/2024 10/01/24 | Price Changed | $695,000 | -2.8% | $207 / Sq Ft |
| 06/24/2024 06/24/24 | Price Changed | $715,000 | -1.4% | $213 / Sq Ft |
| 06/03/2024 06/03/24 | Price Changed | $725,000 | -1.4% | $216 / Sq Ft |
| 05/06/2024 05/06/24 | For Sale | $735,000 | +83.8% | $219 / Sq Ft |
| 05/17/2019 05/17/19 | Sold | $400,000 | -3.6% | $118 / Sq Ft |
| 05/10/2019 05/10/19 | Pending | -- | -- | -- |
| 03/05/2019 03/05/19 | For Sale | $415,000 | +10.7% | $122 / Sq Ft |
| 07/27/2017 07/27/17 | Sold | $375,000 | -17.6% | $113 / Sq Ft |
| 06/30/2017 06/30/17 | Pending | -- | -- | -- |
| 12/18/2016 12/18/16 | For Sale | $454,900 | -- | $137 / Sq Ft |
Tax History
| Year | Tax Paid | Tax Assessment Tax Assessment Total Assessment is a certain percentage of the fair market value that is determined by local assessors to be the total taxable value of land and additions on the property. | Land | Improvement |
|---|---|---|---|---|
| 2024 | $6,801 | $598,960 | $114,000 | $484,960 |
| 2023 | $5,254 | $383,470 | $73,000 | $310,470 |
| 2022 | $5,254 | $383,470 | $73,000 | $310,470 |
| 2021 | $5,254 | $383,470 | $73,000 | $310,470 |
| 2020 | $5,254 | $383,470 | $73,000 | $310,470 |
| 2019 | $4,708 | $343,650 | $64,000 | $279,650 |
| 2018 | $4,639 | $343,650 | $64,000 | $279,650 |
| 2017 | $4,571 | $343,650 | $64,000 | $279,650 |
Mortgage History
| Date | Status | Loan Amount | Loan Type |
|---|---|---|---|
| Open | $67,500 | Credit Line Revolving | |
| Open | $540,000 | New Conventional | |
| Closed | $540,000 | New Conventional | |
| Previous Owner | $300,000 | New Conventional | |
| Previous Owner | $25,000 | Credit Line Revolving | |
| Previous Owner | $300,000 | New Conventional | |
| Previous Owner | $25,000,000 | Commercial | |
| Previous Owner | $337,500 | New Conventional | |
| Previous Owner | $218,000 | New Conventional |
Deed History
| Date | Type | Sale Price | Title Company |
|---|---|---|---|
| Warranty Deed | $675,000 | None Listed On Document | |
| Warranty Deed | $675,000 | None Listed On Document | |
| Interfamily Deed Transfer | -- | None Available | |
| Warranty Deed | $400,000 | City Of Oaks Title Llc | |
| Warranty Deed | $400,000 | None Available | |
| Warranty Deed | $375,000 | None Available | |
| Warranty Deed | $435,500 | None Available |
Similar Homes in Concord, NC
Source: Canopy MLS (Canopy Realtor® Association)
MLS Number: 4136040
APN: 4682-13-3430-0000
- 9900 Manor Vista Trail
- 9900 Manor Vista Trail
- 9900 Manor Vista Trail
- 9900 Manor Vista Trail
- 9900 Manor Vista Trail
- 9867 Travertine Trail
- 9928 Manor Vista Trail
- 9932 Manor Vista Trail
- 9895 Travertine Trail
- 2423 Jim Johnson Rd
- 9940 Manor Vista Trail
- 9920 Manor Vista Trail
- 9924 Manor Vista Trail
- 9921 Manor Vista Trail
- 9912 Manor Vista Trail
- 9913 Manor Vista Trail
- 9916 Manor Vista Trail
- 9937 Travertine Trail
- 2275 Laurens Dr
- 3150 Helmsley Ct





