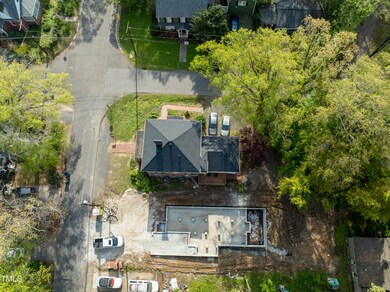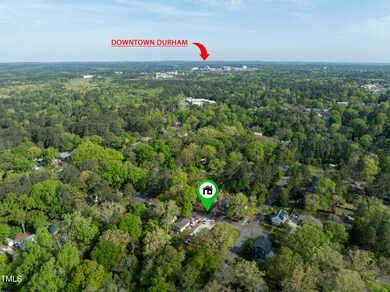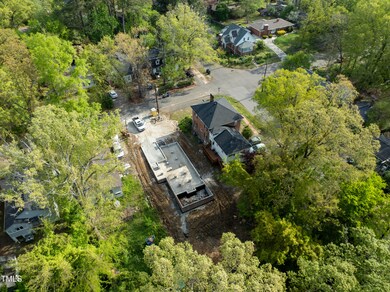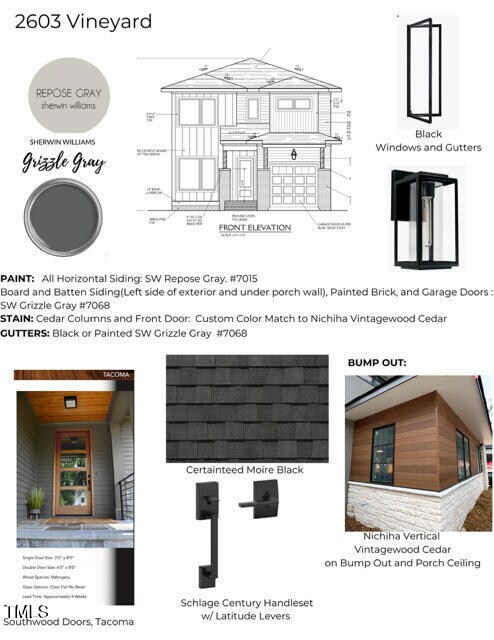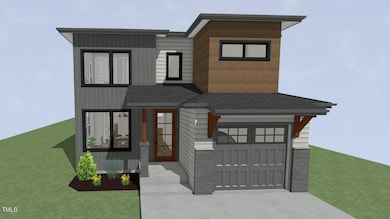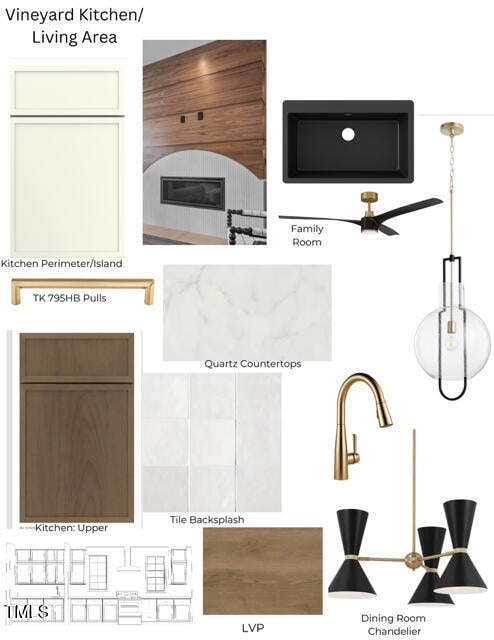
2603 Vineyard St Durham, NC 27707
Tuscaloosa-Lakewood NeighborhoodEstimated payment $4,938/month
Highlights
- New Construction
- Open Floorplan
- Quartz Countertops
- Lakewood Montessori Middle School Rated A-
- Contemporary Architecture
- No HOA
About This Home
Nestled just ten minutes from the vibrant heart of downtown Durham and the historic Tobacco Row, this residence welcomes you with an inviting entrance, showcasing stained wood columns and a door complemented by a tasteful blend of brick, cedar fiber cement, and board and batten accents. Inside, a modern open floorplan unfolds, seamlessly connecting the family and kitchen areas. A wall-mounted fireplace, framed by tile and a wood accent wall, serves as a focal point. The kitchen boasts two-tone cabinetry with bar stool seating, quartz countertops, and a sleek black sink accented with champagne bronze finishes. A butler's pantry, complete with a butler's sink, scullery pantry storage, built-in microwave, and additional workspace, enhances functionality. A separate dining room provides an elegant space for gatherings. The mudroom entrance from the garage features a convenient drop zone bench and coat closet, while a powder room caters to guests. Hardwood stairs lead to the second floor, where the primary suite awaits, featuring dual vanities, a large walk-in shower, and a spacious walk-in closet. A bedroom with a private full bath, along with two additional bedrooms sharing a buddy bath, completes the upper level. The rear exterior offers a large covered porch, perfect for outdoor relaxation and entertainment.
Home Details
Home Type
- Single Family
Est. Annual Taxes
- $654
Year Built
- Built in 2025 | New Construction
Parking
- 1 Car Attached Garage
Home Design
- Home is estimated to be completed on 8/29/25
- Contemporary Architecture
- Brick Veneer
- Block Foundation
- Architectural Shingle Roof
- Board and Batten Siding
Interior Spaces
- 2,534 Sq Ft Home
- 2-Story Property
- Open Floorplan
- Family Room with Fireplace
- Dining Room
Kitchen
- Butlers Pantry
- Range
- Microwave
- Plumbed For Ice Maker
- Quartz Countertops
Flooring
- Carpet
- Tile
- Luxury Vinyl Tile
Bedrooms and Bathrooms
- 4 Bedrooms
- Walk-In Closet
- Walk-in Shower
Laundry
- Laundry Room
- Laundry on upper level
Basement
- Block Basement Construction
- Crawl Space
Schools
- Lakewood Elementary School
- Brogden Middle School
- Jordan High School
Utilities
- Forced Air Heating and Cooling System
- Heat Pump System
Additional Features
- Covered patio or porch
- 7,405 Sq Ft Lot
Community Details
- No Home Owners Association
- Built by J&W Custom Homes
- Tuscaloosa Forest Subdivision
Listing and Financial Details
- Assessor Parcel Number 0811-90-5693
Map
Home Values in the Area
Average Home Value in this Area
Tax History
| Year | Tax Paid | Tax Assessment Tax Assessment Total Assessment is a certain percentage of the fair market value that is determined by local assessors to be the total taxable value of land and additions on the property. | Land | Improvement |
|---|---|---|---|---|
| 2024 | $654 | $46,880 | $46,880 | $0 |
| 2023 | $614 | $46,880 | $46,880 | $0 |
| 2022 | $600 | $46,880 | $46,880 | $0 |
| 2021 | $597 | $46,880 | $46,880 | $0 |
| 2020 | $583 | $46,880 | $46,880 | $0 |
| 2019 | $583 | $46,880 | $46,880 | $0 |
| 2018 | $397 | $29,275 | $29,275 | $0 |
| 2017 | $394 | $29,275 | $29,275 | $0 |
| 2016 | $381 | $29,275 | $29,275 | $0 |
| 2015 | $263 | $18,999 | $18,999 | $0 |
| 2014 | $263 | $18,999 | $18,999 | $0 |
Property History
| Date | Event | Price | Change | Sq Ft Price |
|---|---|---|---|---|
| 04/01/2025 04/01/25 | For Sale | $875,000 | +600.0% | $345 / Sq Ft |
| 09/06/2024 09/06/24 | Sold | $125,000 | -21.8% | -- |
| 07/27/2024 07/27/24 | Pending | -- | -- | -- |
| 07/06/2024 07/06/24 | Price Changed | $159,900 | -8.6% | -- |
| 05/17/2024 05/17/24 | Price Changed | $175,000 | -12.5% | -- |
| 03/14/2024 03/14/24 | For Sale | $200,000 | -- | -- |
Deed History
| Date | Type | Sale Price | Title Company |
|---|---|---|---|
| Warranty Deed | $125,000 | None Listed On Document |
Similar Homes in Durham, NC
Source: Doorify MLS
MLS Number: 10086028
APN: 104769
- 2607 Nation Ave
- 2603 Legion Ave
- 2605 Chapel Hill Rd
- 2814 Sarah Ave
- 2505 Francis St
- 122 W Woodridge Dr
- 2313 Prince St
- 2613 Academy Rd
- 1606 James St
- 2610 University Dr
- 2019 James St
- 1917 Bivins St
- 3014 Hope Valley Rd
- 3001 Stanford Dr
- 1518 Echo Rd
- 2223 Elmwood Ave
- 2225 Whitley Dr
- 1312 Rosedale Ave
- 3022 Dixon Rd
- 1805 Shelton Ave

