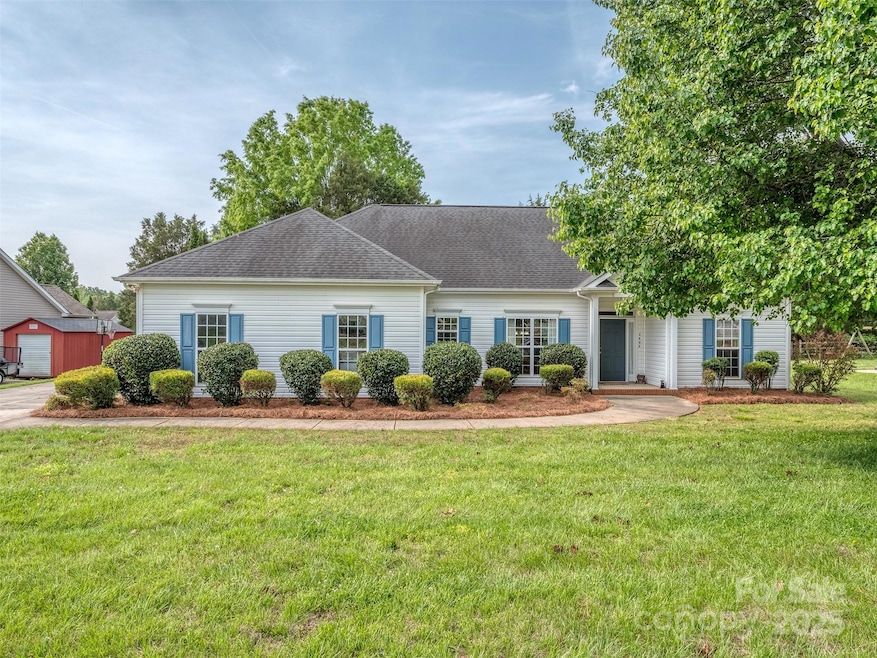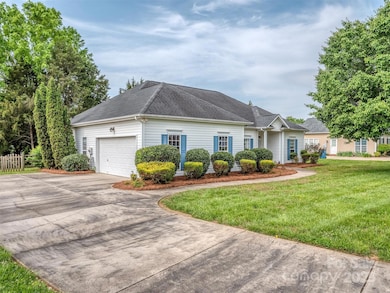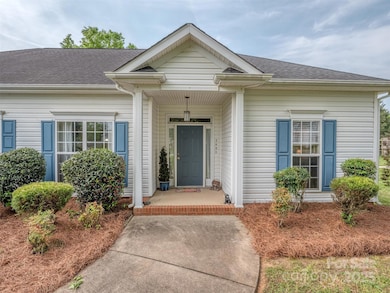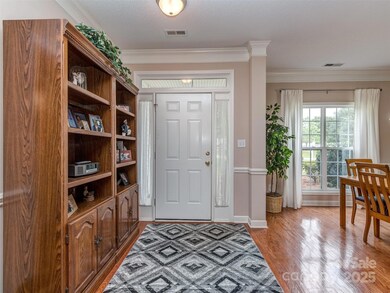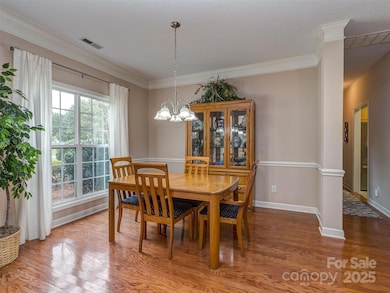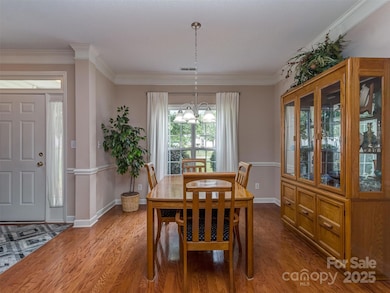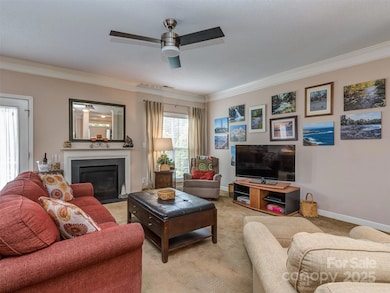
2603 Willis Dr Harrisburg, NC 28075
Estimated payment $2,780/month
Highlights
- Very Popular Property
- Private Lot
- Ranch Style House
- Harrisburg Elementary School Rated A
- Wooded Lot
- 2 Car Attached Garage
About This Home
Thanks for checking out this meticulously maintained Ranch in Harrisburg! This home has been loved & lived in and tells a wonderful story! The open floorplan is perfect for entertaining & features a foyer & formal dining room with hardwood floors that welcome you into the home. The great room is spacious & has a gas log fireplace with mantle & slate surround. The gourmet kitchen & breakfast area also quite lovely! The kitchen features granite countertops with bar seating, granite backsplash, built in microwave & stainless appliances. The main floor primary suite is large & the primary bath has been completely updated. The 2 additional guest rooms are ample & have access to a fully updated bath. The lot is just under 1/2 an acre, is fenced, has a storage shed & space for what could be an amazing garden! Make your appointment to see this lovely home & see what quiet country living with easy access to city conveniences is supposed to be!
Listing Agent
Coldwell Banker Realty Brokerage Email: sgrogan@cbcarolinas.com License #190359

Co-Listing Agent
Coldwell Banker Realty Brokerage Email: sgrogan@cbcarolinas.com License #198116
Home Details
Home Type
- Single Family
Est. Annual Taxes
- $3,216
Year Built
- Built in 2000
Lot Details
- Lot Dimensions are 101 x 202 x 96 x 205
- Back Yard Fenced
- Private Lot
- Level Lot
- Wooded Lot
- Property is zoned LDR
Parking
- 2 Car Attached Garage
Home Design
- Ranch Style House
- Slab Foundation
- Vinyl Siding
Interior Spaces
- 1,745 Sq Ft Home
- Great Room with Fireplace
- Laundry Room
Kitchen
- Electric Oven
- Electric Range
- Microwave
- Plumbed For Ice Maker
- Dishwasher
- Disposal
Bedrooms and Bathrooms
- 3 Main Level Bedrooms
- 2 Full Bathrooms
Outdoor Features
- Shed
- Outbuilding
Schools
- Harrisburg Elementary School
- Hickory Ridge Middle School
- Hickory Ridge High School
Utilities
- Forced Air Heating and Cooling System
- Heating System Uses Natural Gas
- Community Well
- Cable TV Available
Community Details
- Stallings Glen Subdivision
Listing and Financial Details
- Assessor Parcel Number 5516-78-7874-0000
Map
Home Values in the Area
Average Home Value in this Area
Tax History
| Year | Tax Paid | Tax Assessment Tax Assessment Total Assessment is a certain percentage of the fair market value that is determined by local assessors to be the total taxable value of land and additions on the property. | Land | Improvement |
|---|---|---|---|---|
| 2024 | $3,216 | $442,980 | $100,000 | $342,980 |
| 2023 | $2,134 | $239,830 | $60,000 | $179,830 |
| 2022 | $2,127 | $238,950 | $60,000 | $178,950 |
| 2021 | $2,127 | $238,950 | $60,000 | $178,950 |
| 2020 | $2,127 | $238,950 | $60,000 | $178,950 |
| 2019 | $1,744 | $195,980 | $40,000 | $155,980 |
| 2018 | $1,705 | $195,980 | $40,000 | $155,980 |
| 2017 | $1,630 | $195,980 | $40,000 | $155,980 |
| 2016 | $1,630 | $195,940 | $43,000 | $152,940 |
| 2015 | $1,590 | $195,940 | $43,000 | $152,940 |
| 2014 | $1,590 | $195,940 | $43,000 | $152,940 |
Property History
| Date | Event | Price | Change | Sq Ft Price |
|---|---|---|---|---|
| 04/23/2025 04/23/25 | For Sale | $450,000 | -- | $258 / Sq Ft |
Mortgage History
| Date | Status | Loan Amount | Loan Type |
|---|---|---|---|
| Closed | $140,000 | Credit Line Revolving |
Similar Homes in Harrisburg, NC
Source: Canopy MLS (Canopy Realtor® Association)
MLS Number: 4249217
APN: 5516-78-7874-0000
- 8353 Emily Dr
- 8309 Emily Dr Unit 222
- 2208 Pennick Ct
- 8200 Deer Dr
- 2278 Jon Chris Dr
- 8276 Scarlet Oak Ct
- 2599 Snap Dragon Dr Unit 146
- 7925 Woodmere Dr
- 2163 Woodstream Rd
- 8519 Middleton Cir
- 7719 Whisperingwood Dr
- 8811 Hickory Ridge Rd
- 2716 Red Maple Ln Unit 122
- 9032 Cornflower Dr
- 8018 Cotton St
- 2044 Sweet William Dr
- 8509 Penton Place
- 7120 Winding Cedar Trail
- 8471 Penton Place
- 7135 Tabor Falls Dr
