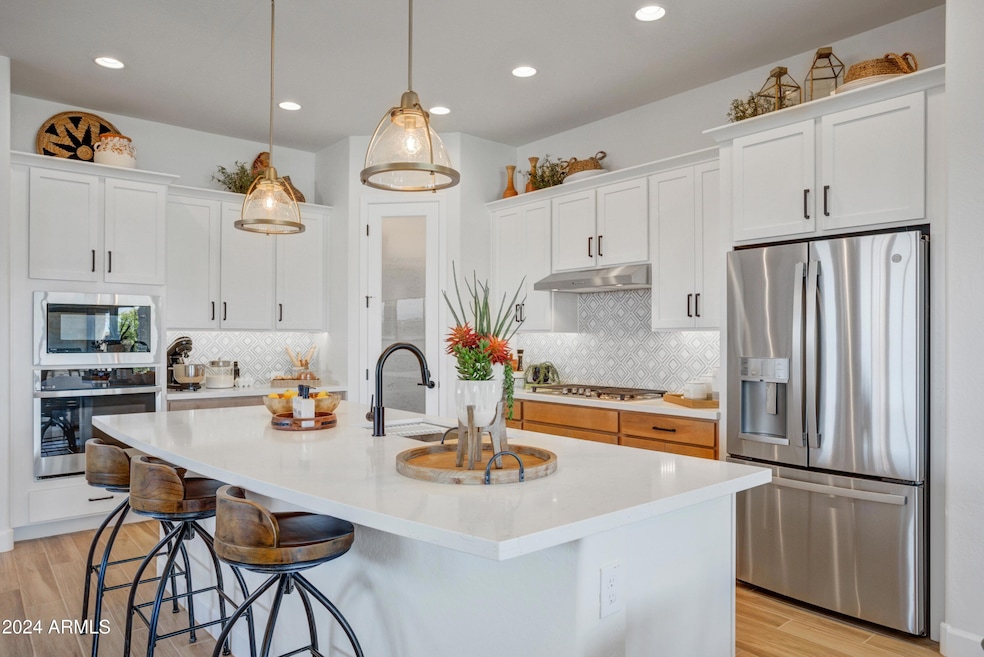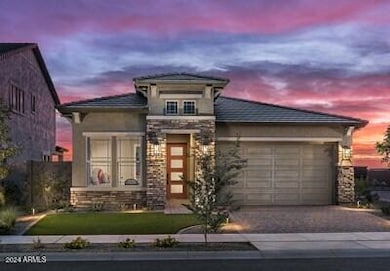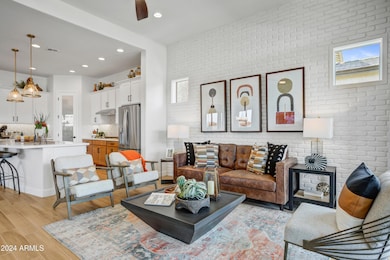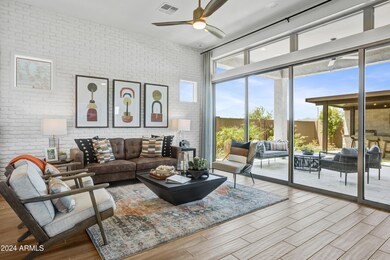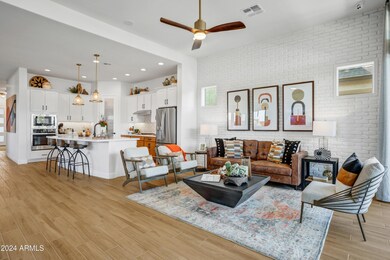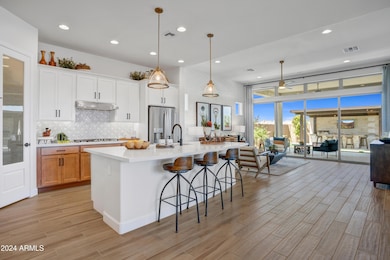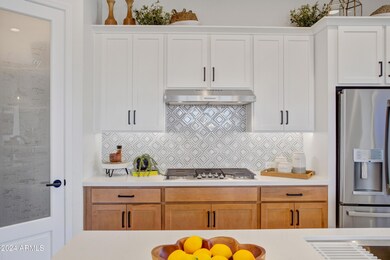
26032 S 229th Place Queen Creek, AZ 85143
Estimated payment $4,524/month
Total Views
3,293
3
Beds
2
Baths
2,124
Sq Ft
$353
Price per Sq Ft
Highlights
- Mountain View
- Spanish Architecture
- Heated Community Pool
- Newell Barney Middle School Rated A
- Private Yard
- Covered patio or porch
About This Home
MODEL HOME LEASEBACK; all furniture and accessories included in pricing.
Home Details
Home Type
- Single Family
Est. Annual Taxes
- $2,783
Year Built
- Built in 2022
Lot Details
- 6,430 Sq Ft Lot
- Desert faces the front of the property
- Block Wall Fence
- Artificial Turf
- Front and Back Yard Sprinklers
- Sprinklers on Timer
- Private Yard
HOA Fees
- $120 Monthly HOA Fees
Parking
- 2 Car Direct Access Garage
- Garage Door Opener
Home Design
- Spanish Architecture
- Wood Frame Construction
- Tile Roof
- Stone Exterior Construction
- Stucco
Interior Spaces
- 2,124 Sq Ft Home
- 1-Story Property
- Ceiling height of 9 feet or more
- Fireplace
- Double Pane Windows
- ENERGY STAR Qualified Windows with Low Emissivity
- Vinyl Clad Windows
- Mountain Views
Kitchen
- Eat-In Kitchen
- Breakfast Bar
- Gas Cooktop
- Built-In Microwave
- Kitchen Island
Flooring
- Carpet
- Tile
Bedrooms and Bathrooms
- 3 Bedrooms
- Primary Bathroom is a Full Bathroom
- 2 Bathrooms
- Dual Vanity Sinks in Primary Bathroom
Accessible Home Design
- No Interior Steps
Eco-Friendly Details
- Energy Monitoring System
- ENERGY STAR Qualified Equipment for Heating
Outdoor Features
- Covered patio or porch
- Fire Pit
- Gazebo
- Built-In Barbecue
Schools
- Queen Creek Elementary School
- Crismon High Middle School
- Crismon High School
Utilities
- Zoned Heating
- Water Softener
- High Speed Internet
- Cable TV Available
Listing and Financial Details
- Home warranty included in the sale of the property
- Tax Lot 25
- Assessor Parcel Number 313-34-262
Community Details
Overview
- Association fees include ground maintenance, street maintenance
- Harvest HOA, Phone Number (602) 957-9191
- Built by DAVID WEEKLEY HOMES
- Harvest Queen Creek Parcel 2 1 Subdivision, Sandlily Floorplan
Recreation
- Community Playground
- Heated Community Pool
- Bike Trail
Map
Create a Home Valuation Report for This Property
The Home Valuation Report is an in-depth analysis detailing your home's value as well as a comparison with similar homes in the area
Home Values in the Area
Average Home Value in this Area
Property History
| Date | Event | Price | Change | Sq Ft Price |
|---|---|---|---|---|
| 01/09/2025 01/09/25 | Pending | -- | -- | -- |
| 12/13/2024 12/13/24 | For Sale | $749,000 | -- | $353 / Sq Ft |
Source: Arizona Regional Multiple Listing Service (ARMLS)
Similar Homes in the area
Source: Arizona Regional Multiple Listing Service (ARMLS)
MLS Number: 6794318
Nearby Homes
- 26031 S 228th Place
- 26122 S 228th Place
- 22762 E Stacey Rd
- 26127 S 228th Place
- 26128 S 228th Place
- 26096 S 228th Place
- 26032 S 229th Place
- 22782 E Stacey Rd
- 26048 S 229th Place
- 26079 S 228th St
- 26049 S 230th St
- 22788 E Orion Way
- 22831 E Twilight Dr
- 23048 E Pegasus Pkwy
- 22783 E Stacey Rd
- 23048 E Watford Dr
- 23075 E Orion Way
- 25725 S 230th St
- 23080 E Watford Dr
- 23104 E Watford Dr
