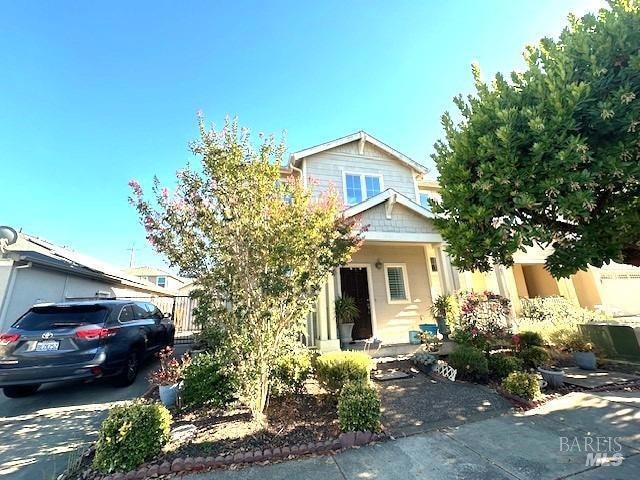
2604 Barndance Ln Santa Rosa, CA 95407
Wright Area Action Group NeighborhoodHighlights
- Private Lot
- Formal Dining Room
- Walk-In Closet
- Wood Flooring
- 2 Car Detached Garage
- Bathtub with Shower
About This Home
As of October 2024This former model home is a wonderful family home and features: A Formal entry, open formal living room with fireplace as well as a formal dining room area. Light and bright white kitchen with Corian countertops, custom white cabinets, stainless steel appliances, large pantry, custom tile backsplash and nice wainscoting. A romantic master suite with a large private master bath and walk in closet. Two additional spacious bedrooms with an attached Jack and Jill bath. Inside laundry room, private gated detached two car garage with plenty of private parking. All this located on a level lot with custom paver patio, mature trees and landscaping.
Home Details
Home Type
- Single Family
Est. Annual Taxes
- $5,876
Year Built
- Built in 2002
Lot Details
- 3,948 Sq Ft Lot
- Fenced
- Landscaped
- Private Lot
- Secluded Lot
Parking
- 2 Car Detached Garage
- 2 Open Parking Spaces
- Garage Door Opener
- Auto Driveway Gate
Home Design
- Side-by-Side
- Composition Roof
Interior Spaces
- 1,300 Sq Ft Home
- 2-Story Property
- Formal Entry
- Living Room with Fireplace
- Formal Dining Room
Kitchen
- Free-Standing Gas Oven
- Microwave
- Dishwasher
- Disposal
Flooring
- Wood
- Carpet
Bedrooms and Bathrooms
- 3 Bedrooms
- Primary Bedroom Upstairs
- Walk-In Closet
- Jack-and-Jill Bathroom
- Bathtub with Shower
Laundry
- Laundry in unit
- Washer and Dryer Hookup
Home Security
- Carbon Monoxide Detectors
- Fire and Smoke Detector
Utilities
- Central Heating and Cooling System
- Cable TV Available
Listing and Financial Details
- Assessor Parcel Number 134-390-006-000
Map
Home Values in the Area
Average Home Value in this Area
Property History
| Date | Event | Price | Change | Sq Ft Price |
|---|---|---|---|---|
| 10/17/2024 10/17/24 | Sold | $610,000 | -2.4% | $469 / Sq Ft |
| 08/02/2024 08/02/24 | For Sale | $625,000 | -- | $481 / Sq Ft |
Tax History
| Year | Tax Paid | Tax Assessment Tax Assessment Total Assessment is a certain percentage of the fair market value that is determined by local assessors to be the total taxable value of land and additions on the property. | Land | Improvement |
|---|---|---|---|---|
| 2023 | $5,876 | $490,016 | $212,988 | $277,028 |
| 2022 | $5,737 | $480,409 | $208,812 | $271,597 |
| 2021 | $5,677 | $470,990 | $204,718 | $266,272 |
| 2020 | $5,514 | $466,161 | $202,619 | $263,542 |
| 2019 | $5,447 | $457,022 | $198,647 | $258,375 |
| 2018 | $5,403 | $448,061 | $194,752 | $253,309 |
| 2017 | $5,274 | $439,277 | $190,934 | $248,343 |
| 2016 | $5,069 | $419,000 | $182,000 | $237,000 |
| 2015 | $4,474 | $376,000 | $163,000 | $213,000 |
| 2014 | $4,078 | $348,000 | $151,000 | $197,000 |
Mortgage History
| Date | Status | Loan Amount | Loan Type |
|---|---|---|---|
| Open | $598,951 | FHA | |
| Previous Owner | $168,000 | New Conventional | |
| Previous Owner | $200,000 | Stand Alone Refi Refinance Of Original Loan | |
| Previous Owner | $100,000 | Stand Alone Refi Refinance Of Original Loan | |
| Previous Owner | $193,000 | Stand Alone Refi Refinance Of Original Loan | |
| Previous Owner | $195,000 | No Value Available |
Deed History
| Date | Type | Sale Price | Title Company |
|---|---|---|---|
| Grant Deed | $610,000 | Fidelity National Title | |
| Interfamily Deed Transfer | -- | Placer Title Company | |
| Interfamily Deed Transfer | -- | Placer Title Company | |
| Interfamily Deed Transfer | -- | None Available | |
| Interfamily Deed Transfer | -- | North Bay Title Co | |
| Interfamily Deed Transfer | -- | North Bay Title Co | |
| Interfamily Deed Transfer | -- | North Bay Title Company | |
| Interfamily Deed Transfer | -- | North Bay Title Company | |
| Interfamily Deed Transfer | -- | Fidelity National Title Co | |
| Interfamily Deed Transfer | -- | Fidelity National Title Co | |
| Corporate Deed | $345,681 | First American Title Co |
Similar Homes in Santa Rosa, CA
Source: Bay Area Real Estate Information Services (BAREIS)
MLS Number: 324060884
APN: 134-390-006
- 2755 Bella Cir
- 2830 Bighorn Sheep St
- 2616 Gable St
- 2770 Sassy St
- 2774 Sassy St
- 2891 Stony Point Rd
- 2920 Liscum St
- 2852 Pearblossom Dr
- 2085 Banjo Dr
- 2783 Sassy St
- 2779 Sassy St
- 2775 Sassy St
- 2632 Wild Bill Way
- 2744 Amora Cir
- 2761 Amora Cir
- 2757 Amora Cir
- 2716 Amora Cir
- 2513 Silver Spur Dr
- 2725 Amora Cir
- 2448 Campbell Dr
