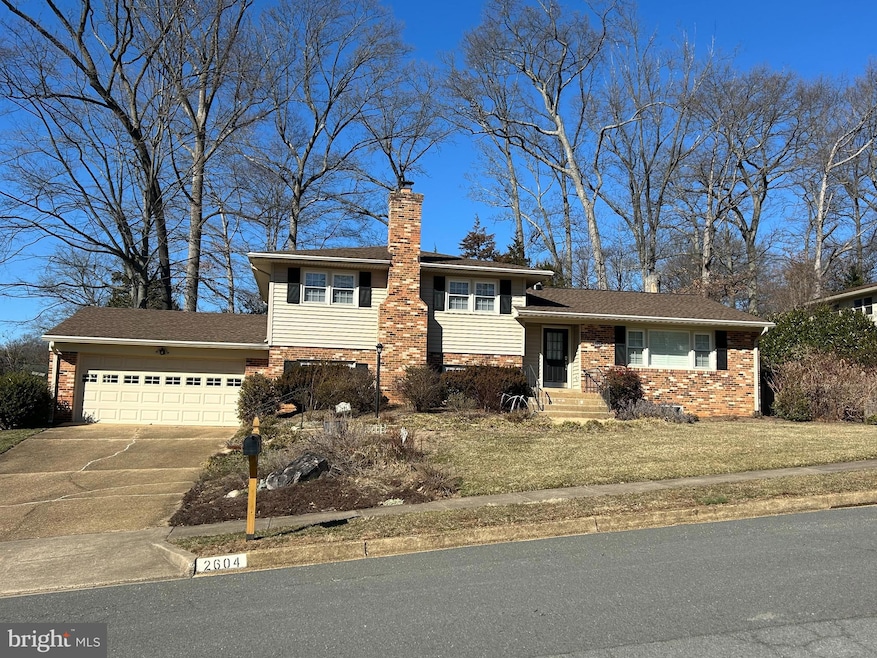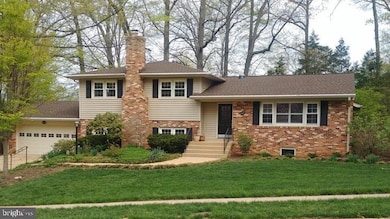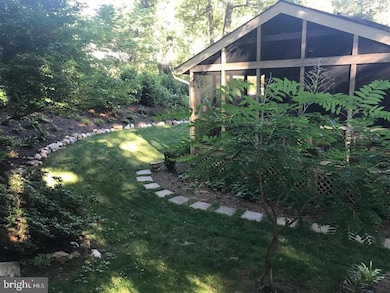
2604 Chilcott Ct Vienna, VA 22181
Highlights
- Gourmet Kitchen
- View of Trees or Woods
- Recreation Room
- Flint Hill Elementary School Rated A
- Community Lake
- Traditional Floor Plan
About This Home
As of March 2025This is a beautiful home! It is a stylish & wonderfully impeccable light-filled 4-Level Split Home in sought after Lakeview Estates. This home has over 2200sf of finished space w/another 740sf of unfinished basement space w/walk-up in the lower 4th level. The kitchen & all baths have been remodeled while boasting a wonderful living room and separate dining room w/custom plantation shutters. The dining room walks out to a spacious & "blending into nature" screened-in porch overlooking the wooded back yard & large patio for entertaining or just relaxing. The home boasts many wonderful aspects to include solar tubes in the foyer & upstairs hallway for lots of natural light, hardwood floors on main & upper levels, newly painted, & updated light fixtures throughout. The light-filled rec room boasts a beamed ceiling & mantled wood-burning fireplace w/walk-out to 2 car garage w/ample storage. And Lakeview has so much to offer including a clubhouse, community garden, soccer field, pool., tennis court, lake, & close to 40 acres of common grounds with walking trails. You can be involved in tons of community activities to include a kids swim team, holiday parties & more. It's in the Madison HS pyramid, is a great location to commuter routes, close to downtown Vienna & Oakton. This is the home for you!!
Home Details
Home Type
- Single Family
Est. Annual Taxes
- $11,655
Year Built
- Built in 1967
Lot Details
- 0.36 Acre Lot
- Partially Fenced Property
- Property is in excellent condition
- Property is zoned 121
HOA Fees
- $118 Monthly HOA Fees
Parking
- 2 Car Direct Access Garage
- 4 Driveway Spaces
- Front Facing Garage
- Garage Door Opener
- Off-Street Parking
Home Design
- Split Level Home
- Brick Exterior Construction
- Slab Foundation
- Architectural Shingle Roof
- Vinyl Siding
Interior Spaces
- Property has 4 Levels
- Traditional Floor Plan
- Built-In Features
- Crown Molding
- Wainscoting
- Beamed Ceilings
- Ceiling Fan
- Recessed Lighting
- Wood Burning Fireplace
- Fireplace Mantel
- Brick Fireplace
- Sliding Doors
- Entrance Foyer
- Living Room
- Formal Dining Room
- Recreation Room
- Screened Porch
- Views of Woods
- Attic Fan
Kitchen
- Gourmet Kitchen
- Built-In Oven
- Gas Oven or Range
- Down Draft Cooktop
- Built-In Microwave
- Dishwasher
- Stainless Steel Appliances
- Upgraded Countertops
- Disposal
Flooring
- Wood
- Carpet
- Ceramic Tile
Bedrooms and Bathrooms
- En-Suite Primary Bedroom
- En-Suite Bathroom
- Walk-In Closet
- Solar Tube
Laundry
- Dryer
- Washer
Unfinished Basement
- Walk-Up Access
- Sump Pump
Outdoor Features
- Screened Patio
Schools
- Flint Hill Elementary School
- Thoreau Middle School
- Madison High School
Utilities
- Forced Air Heating and Cooling System
- Vented Exhaust Fan
- Electric Water Heater
Listing and Financial Details
- Tax Lot 271
- Assessor Parcel Number 0374 05 0271
Community Details
Overview
- Association fees include pool(s)
- Lakevale Estates Subdivision
- Community Lake
Amenities
- Common Area
- Community Center
Recreation
- Tennis Courts
- Community Pool
- Jogging Path
Map
Home Values in the Area
Average Home Value in this Area
Property History
| Date | Event | Price | Change | Sq Ft Price |
|---|---|---|---|---|
| 03/07/2025 03/07/25 | Sold | $1,170,000 | +40.1% | $526 / Sq Ft |
| 02/24/2025 02/24/25 | Pending | -- | -- | -- |
| 07/24/2019 07/24/19 | Sold | $834,900 | 0.0% | $563 / Sq Ft |
| 05/14/2019 05/14/19 | Pending | -- | -- | -- |
| 05/13/2019 05/13/19 | For Sale | $834,900 | 0.0% | $563 / Sq Ft |
| 05/09/2019 05/09/19 | Off Market | $834,900 | -- | -- |
| 05/09/2019 05/09/19 | For Sale | $834,900 | -- | $563 / Sq Ft |
Tax History
| Year | Tax Paid | Tax Assessment Tax Assessment Total Assessment is a certain percentage of the fair market value that is determined by local assessors to be the total taxable value of land and additions on the property. | Land | Improvement |
|---|---|---|---|---|
| 2024 | $11,655 | $1,006,050 | $513,000 | $493,050 |
| 2023 | $10,534 | $933,440 | $513,000 | $420,440 |
| 2022 | $9,860 | $862,300 | $473,000 | $389,300 |
| 2021 | $8,845 | $753,720 | $403,000 | $350,720 |
| 2020 | $8,565 | $723,720 | $373,000 | $350,720 |
| 2019 | $8,210 | $693,720 | $343,000 | $350,720 |
| 2018 | $7,973 | $673,720 | $323,000 | $350,720 |
| 2017 | $7,822 | $673,720 | $323,000 | $350,720 |
| 2016 | $7,805 | $673,720 | $323,000 | $350,720 |
| 2015 | $7,291 | $653,300 | $313,000 | $340,300 |
| 2014 | $7,274 | $653,300 | $313,000 | $340,300 |
Mortgage History
| Date | Status | Loan Amount | Loan Type |
|---|---|---|---|
| Previous Owner | $559,900 | New Conventional | |
| Previous Owner | $290,250 | New Conventional | |
| Previous Owner | $265,500 | No Value Available |
Deed History
| Date | Type | Sale Price | Title Company |
|---|---|---|---|
| Deed | $1,170,000 | Cardinal Title Group | |
| Deed | $834,900 | Mbh Settlement Group Lc | |
| Deed | $295,000 | -- |
Similar Homes in Vienna, VA
Source: Bright MLS
MLS Number: VAFX2222688
APN: 0374-05-0271
- 2415 Rocky Branch Rd
- 10310 Lewis Knolls Dr
- 10405 Marbury Rd
- 2805 Welbourne Ct
- 2447 Flint Hill Rd
- 2707 Oak Valley Dr
- 10166 Castlewood Ln
- 2323 Stryker Ave
- 9850 Jerry Ln
- 2505 Flint Hill Rd
- 2754 Chain Bridge Rd
- 2308 Stryker Ave
- 2314 Concert Ct
- 2915 Chain Bridge Rd
- 10595 Hannah Farm Rd
- 2960 Trousseau Ln
- 2731 Hidden Rd
- 10657 Oakton Ridge Ct
- 2230 Abbotsford Dr
- 9921 Courthouse Woods Ct



