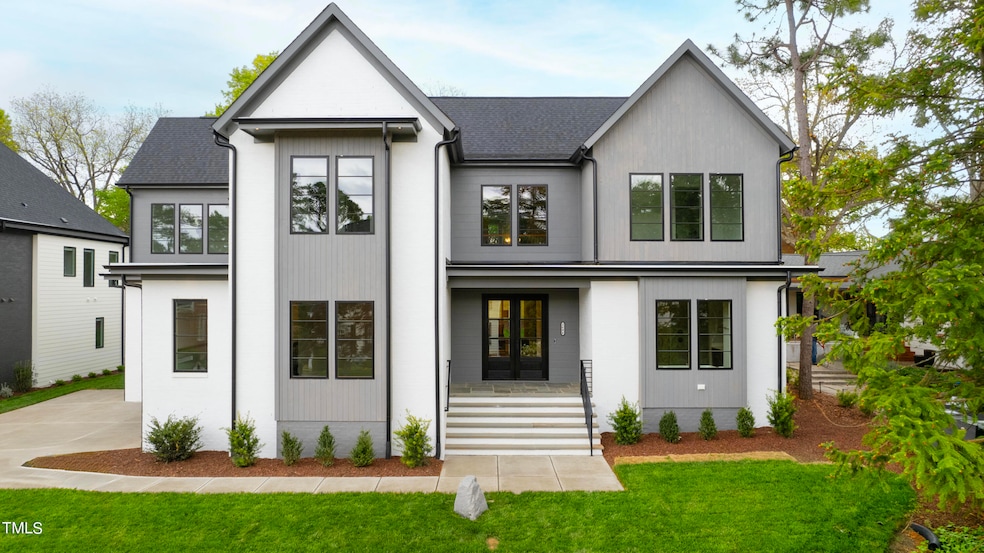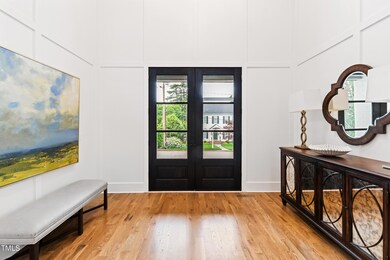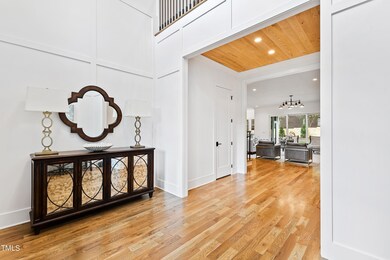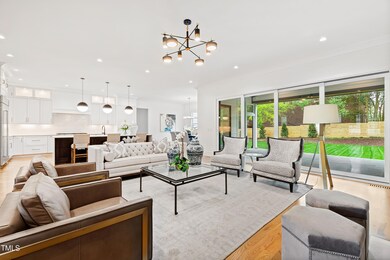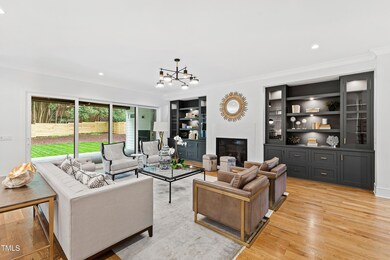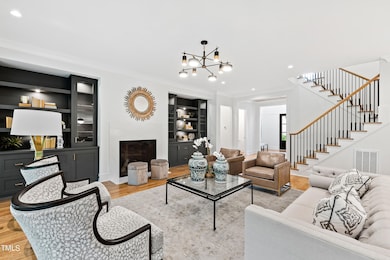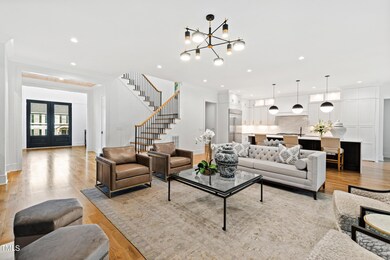
2604 Cromwell Rd Raleigh, NC 27608
Highlights
- New Construction
- Built-In Refrigerator
- Wood Flooring
- Lacy Elementary Rated A
- Transitional Architecture
- Main Floor Primary Bedroom
About This Home
As of January 2025Stunning two story with open floor plan, first-floor primary suite and guest suite/office, huge bonus room, flex/exercise room, craft/storage room and three-car garage. Kitchen has high-end cabinetry, huge center island, Sub-Zero, Wolf and Asko appliances plus a scullery. Other features include a Phantom Screens porch with fireplace, terrific flat lot (on a dead-end street and with the possibility of a pool) and an unbeatable location that's walkable to Five Points, the Village District and the new Budleigh East!
Home Details
Home Type
- Single Family
Est. Annual Taxes
- $5,736
Year Built
- Built in 2024 | New Construction
Lot Details
- 0.3 Acre Lot
Parking
- 3 Car Attached Garage
- Garage Door Opener
Home Design
- Transitional Architecture
- Brick Exterior Construction
- Block Foundation
- Frame Construction
- Shingle Roof
- Cedar
Interior Spaces
- 5,510 Sq Ft Home
- 2-Story Property
- Smooth Ceilings
- High Ceiling
- Ceiling Fan
- Mud Room
- Entrance Foyer
- Family Room
- Dining Room
- Bonus Room
- Home Gym
- Pull Down Stairs to Attic
- Laundry Room
Kitchen
- Built-In Oven
- Free-Standing Gas Range
- Built-In Refrigerator
- Plumbed For Ice Maker
- Dishwasher
- Quartz Countertops
- Disposal
Flooring
- Wood
- Carpet
- Ceramic Tile
Bedrooms and Bathrooms
- 5 Bedrooms
- Primary Bedroom on Main
- Walk-In Closet
- In-Law or Guest Suite
- Double Vanity
- Private Water Closet
- Walk-in Shower
Schools
- Lacy Elementary School
- Oberlin Middle School
- Broughton High School
Utilities
- Central Heating and Cooling System
- Heating System Uses Natural Gas
- Tankless Water Heater
Community Details
- No Home Owners Association
- Built by Tuscany Construction Group LLC
- Budleigh Subdivision
Listing and Financial Details
- Assessor Parcel Number 1704197829
Map
Home Values in the Area
Average Home Value in this Area
Property History
| Date | Event | Price | Change | Sq Ft Price |
|---|---|---|---|---|
| 01/31/2025 01/31/25 | Sold | $2,550,000 | -5.4% | $463 / Sq Ft |
| 12/17/2024 12/17/24 | Pending | -- | -- | -- |
| 10/31/2024 10/31/24 | For Sale | $2,695,000 | 0.0% | $489 / Sq Ft |
| 10/19/2024 10/19/24 | Off Market | $2,695,000 | -- | -- |
| 07/08/2024 07/08/24 | Price Changed | $2,695,000 | -3.6% | $489 / Sq Ft |
| 03/07/2024 03/07/24 | For Sale | $2,795,000 | -- | $507 / Sq Ft |
Tax History
| Year | Tax Paid | Tax Assessment Tax Assessment Total Assessment is a certain percentage of the fair market value that is determined by local assessors to be the total taxable value of land and additions on the property. | Land | Improvement |
|---|---|---|---|---|
| 2024 | $20,844 | $2,820,041 | $720,000 | $2,100,041 |
| 2023 | $5,498 | $502,526 | $500,000 | $2,526 |
| 2022 | $4,792 | $471,276 | $468,750 | $2,526 |
| 2021 | $4,606 | $471,276 | $468,750 | $2,526 |
| 2020 | $4,522 | $514,356 | $500,000 | $14,356 |
| 2019 | $4,076 | $349,987 | $324,000 | $25,987 |
| 2018 | $3,844 | $349,987 | $324,000 | $25,987 |
| 2017 | $3,661 | $349,987 | $324,000 | $25,987 |
| 2016 | $3,586 | $349,987 | $324,000 | $25,987 |
| 2015 | $3,655 | $351,021 | $246,064 | $104,957 |
| 2014 | $3,466 | $351,021 | $246,064 | $104,957 |
Deed History
| Date | Type | Sale Price | Title Company |
|---|---|---|---|
| Warranty Deed | $2,550,000 | None Listed On Document | |
| Deed | -- | None Listed On Document | |
| Warranty Deed | -- | -- | |
| Warranty Deed | $725,000 | -- | |
| Warranty Deed | -- | None Available |
Similar Homes in Raleigh, NC
Source: Doorify MLS
MLS Number: 10015551
APN: 1704.05-19-7829-000
- 2606 Marchmont St Unit 102
- 2606 Marchmont St Unit 101
- 2638 Davis St
- 2640 Welham Alley
- 2623 Marchmont St
- 2618 Marchmont St
- 2658 Davis St
- 2622 Marchmont St
- 2635 Marchmont St
- 2656 Welham Alley
- 2651 Marchmont St
- 2642 Marchmont St
- 2714 Gordon St
- 2646 Marchmont St
- 2625 Dover Rd
- 2650 Marchmont St
- 2629 Sidford Alley
- 2147 Wake Dr
- 2836 Oberlin Rd
- 2900 Glenanneve Place
