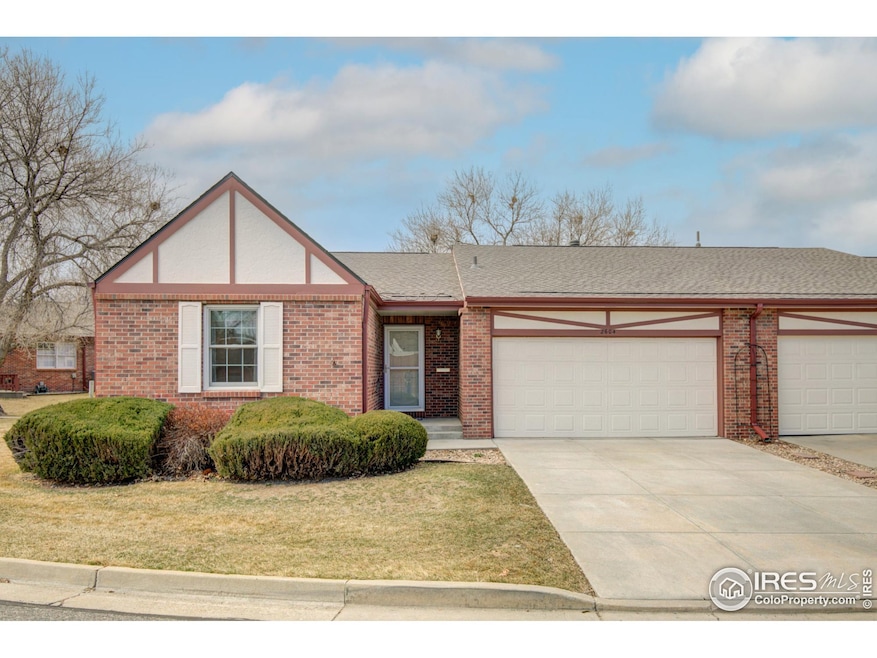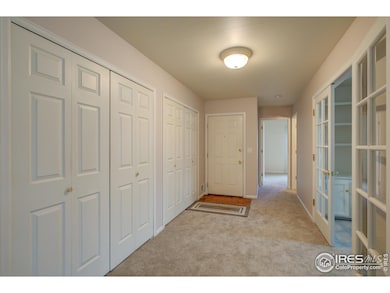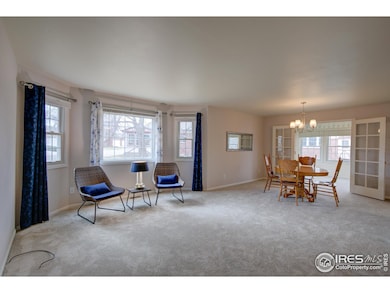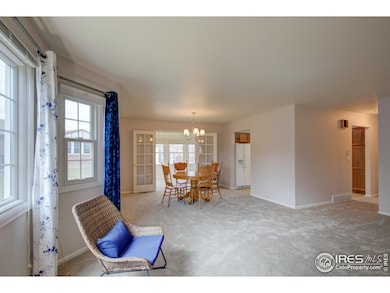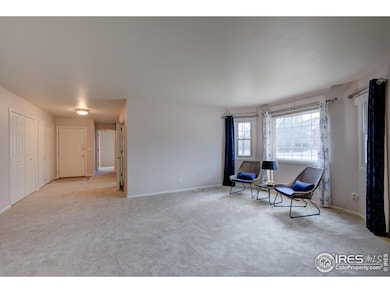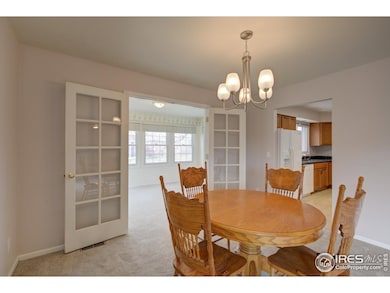
2604 Elmhurst Cir Longmont, CO 80503
Longmont Estates NeighborhoodEstimated payment $3,521/month
Highlights
- Senior Community
- Home Office
- 2 Car Attached Garage
- Sun or Florida Room
- Bar Fridge
- 4-minute walk to Hover Park
About This Home
Fabulous paired brick ranch style home in the desirable 55 plus Hover Park community all on one level! Brand new carpet and pad, clean and fresh paint, is spotless and is also updated with 2 brand new comfort height toilets! This model has a sun room for extra sunlight and ease of getting out to the backyard. Office has built in area and French Doors for privacy and quiet. (This could potentially be a third bedroom by enclosing the built in closet) Front guest bedroom is separated from Primary bedroom. It does not have a closet but does have one just across the hall. Hover Park HOA does yard and snow removal and exterior maintenance at a reasonable cost. Newer exterior paint and new roof! All appliances included and even an extra refrigerator in the garage! Garage also has storage cupboards, and shelves. Great home for a full time resident or a "lock and leave". Even the mail is conveniently delivered to the front door with a slot to drop mail into the home for added security! Home is on one of the nicest lots in the neighborhood with no homes across the street and a south facing driveway for good snow melt in the winter. Some furniture included. Dining room table with leaf and 6 oak chairs, 2 living room chairs, dining room mirror, 2 lamps, beautiful new bedroom set, and a rocking chair. Convenient location near grocery and other stores and UC Health Clinic. Wonderful home located near walking paths and tennis courts!
Townhouse Details
Home Type
- Townhome
Est. Annual Taxes
- $2,904
Year Built
- Built in 1986
Lot Details
- 3,417 Sq Ft Lot
- South Facing Home
- Southern Exposure
HOA Fees
- $410 Monthly HOA Fees
Parking
- 2 Car Attached Garage
- Garage Door Opener
- Driveway Level
Home Design
- Half Duplex
- Brick Veneer
- Wood Frame Construction
- Composition Roof
Interior Spaces
- 1,662 Sq Ft Home
- 1-Story Property
- Bar Fridge
- Ceiling Fan
- Window Treatments
- Bay Window
- French Doors
- Family Room
- Dining Room
- Home Office
- Sun or Florida Room
Kitchen
- Eat-In Kitchen
- Electric Oven or Range
- Self-Cleaning Oven
- Microwave
- Dishwasher
- Disposal
Flooring
- Carpet
- Vinyl
Bedrooms and Bathrooms
- 2 Bedrooms
- Split Bedroom Floorplan
- Walk-In Closet
- Primary bathroom on main floor
- Walk-in Shower
Laundry
- Laundry on main level
- Dryer
- Washer
Accessible Home Design
- Accessible Doors
- No Interior Steps
- Low Pile Carpeting
Outdoor Features
- Patio
- Exterior Lighting
Location
- Property is near a bus stop
Schools
- Longmont Estates Elementary School
- Westview Middle School
- Silver Creek High School
Utilities
- Forced Air Heating and Cooling System
- High Speed Internet
- Cable TV Available
Listing and Financial Details
- Assessor Parcel Number R0131174
Community Details
Overview
- Senior Community
- Association fees include trash, snow removal, ground maintenance, management, maintenance structure, hazard insurance
- Hover Park Subdivision
Recreation
- Park
Map
Home Values in the Area
Average Home Value in this Area
Tax History
| Year | Tax Paid | Tax Assessment Tax Assessment Total Assessment is a certain percentage of the fair market value that is determined by local assessors to be the total taxable value of land and additions on the property. | Land | Improvement |
|---|---|---|---|---|
| 2024 | $2,864 | $30,358 | $2,734 | $27,624 |
| 2023 | $2,864 | $30,358 | $6,419 | $27,624 |
| 2022 | $2,743 | $27,723 | $4,941 | $22,782 |
| 2021 | $2,779 | $28,522 | $5,084 | $23,438 |
| 2020 | $2,609 | $26,863 | $4,147 | $22,716 |
| 2019 | $2,568 | $26,863 | $4,147 | $22,716 |
| 2018 | $2,104 | $22,154 | $4,176 | $17,978 |
| 2017 | $2,076 | $24,493 | $4,617 | $19,876 |
| 2016 | $1,889 | $19,765 | $5,572 | $14,193 |
| 2015 | $1,800 | $16,629 | $4,617 | $12,012 |
| 2014 | $1,553 | $16,629 | $4,617 | $12,012 |
Property History
| Date | Event | Price | Change | Sq Ft Price |
|---|---|---|---|---|
| 04/18/2025 04/18/25 | Price Changed | $515,000 | -1.9% | $310 / Sq Ft |
| 03/26/2025 03/26/25 | Price Changed | $525,000 | -2.6% | $316 / Sq Ft |
| 03/07/2025 03/07/25 | For Sale | $539,000 | -- | $324 / Sq Ft |
Deed History
| Date | Type | Sale Price | Title Company |
|---|---|---|---|
| Warranty Deed | $400,000 | Heritage Title Co | |
| Interfamily Deed Transfer | -- | None Available | |
| Warranty Deed | $246,000 | Land Title Guarantee Company | |
| Interfamily Deed Transfer | -- | -- | |
| Warranty Deed | $235,000 | -- | |
| Personal Reps Deed | $200,000 | -- | |
| Warranty Deed | $106,800 | -- | |
| Warranty Deed | $49,700 | -- |
Mortgage History
| Date | Status | Loan Amount | Loan Type |
|---|---|---|---|
| Open | $80,000 | New Conventional | |
| Previous Owner | $160,000 | No Value Available | |
| Closed | $20,000 | No Value Available |
Similar Homes in Longmont, CO
Source: IRES MLS
MLS Number: 1027950
APN: 1205321-44-002
- 1379 Charles Dr Unit 5
- 1379 Charles Dr Unit 6
- 1379 Charles Dr Unit 4
- 1379 Charles Dr Unit 7
- 2417 15th Ave
- 1333 Charles Dr Unit 15
- 2325 15th Ave
- 1460 Harvard St
- 1406 Hover St
- 2614 Denver Ave
- 1441 Auburn Ct
- 2823 Mountain View Ave
- 2907 University Ave
- 1350 Stuart St
- 34 University Dr
- 1527 Sherri Mar St
- 1110 Hover St
- 3045 Mcintosh Dr
- 1902 Cambridge Dr
- 3053 Mcintosh Dr
