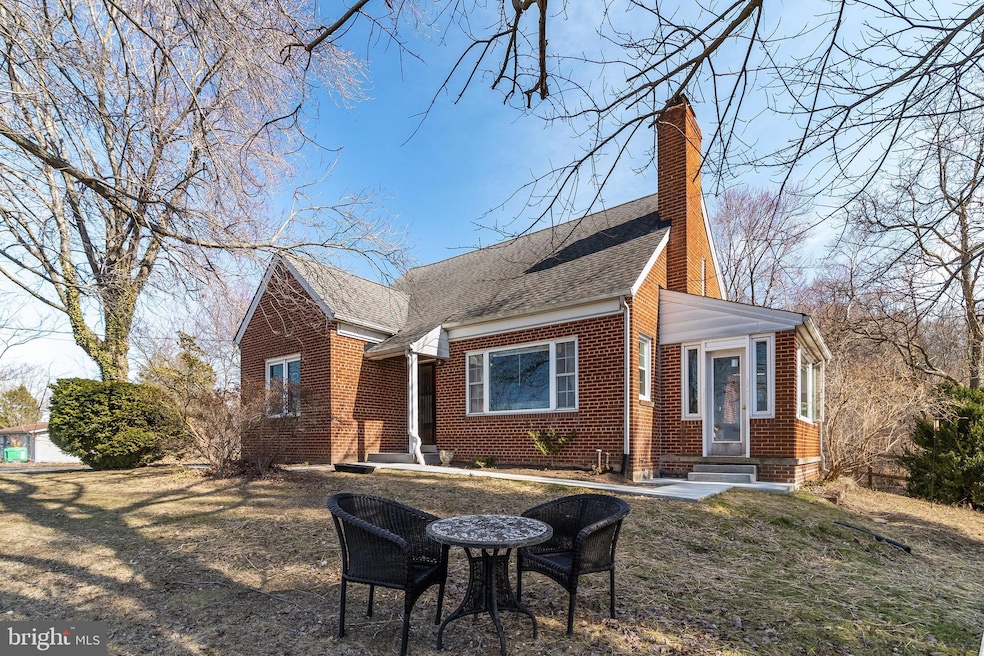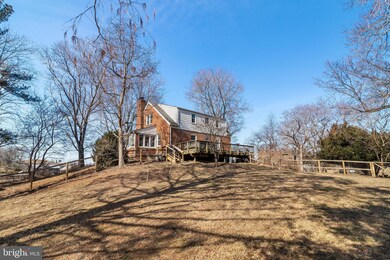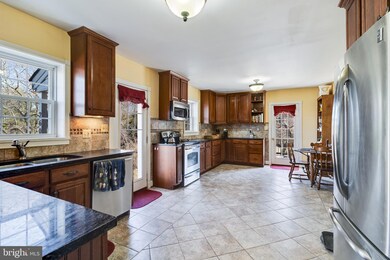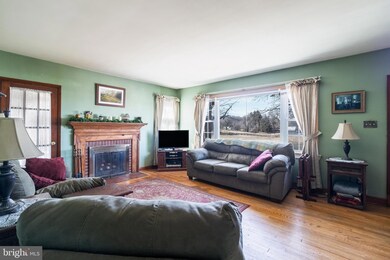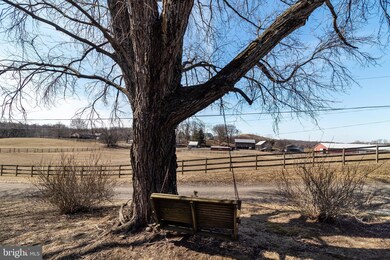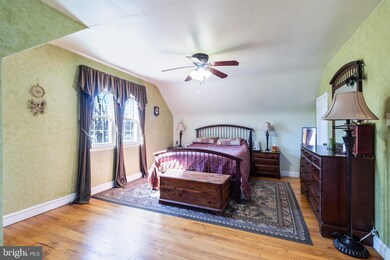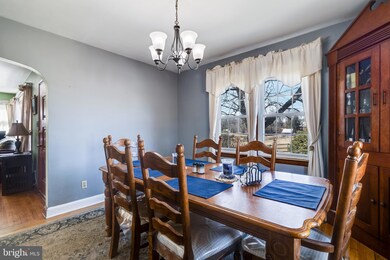
2604 Ritchie Marlboro Rd Upper Marlboro, MD 20774
Brown Station NeighborhoodHighlights
- Spa
- Cape Cod Architecture
- Backs to Trees or Woods
- View of Trees or Woods
- Traditional Floor Plan
- Wood Flooring
About This Home
As of April 2025Nestled on a picturesque 2.76-acre lot, this charming all-brick Cape Cod offers the perfect blend of rural living and modern convenience. Built in 1957, this 4-bedroom, 3-bath home offers just over 2,600 sq. ft. of inviting living space across three stories, featuring gleaming hardwood floors and a cozy fireplace, perfect for relaxing evenings.
The updated kitchen boasts ceramic tile flooring, granite countertops, stainless steel appliances, and rich wood cabinetry, with a window overlooking the expansive backyard. A bright sunroom provides a peaceful space for relaxing, enjoying the views, or serving as a home office. Step outside onto the private deck, ideal for morning coffee, entertaining, or simply soaking in the fresh country air and **taking in the amazing sunset views**.
The property is a gardener’s dream with established fruit trees, berry bushes, strawberry beds, and a huge garden area ready for planting. There’s also a fenced yard, grass pasture, and plenty of open space for animals, outdoor activities, or future projects. In the rear yard, you’ll find a Shed and 2 barns, offering ample space for storage, equipment, hobbies, or livestock. After a long day, unwind in the hot tub while taking in scenic views of nearly 200 acres of horse farm and open land across the lane, with mature trees providing privacy along the back of the property.
Enjoy the freedom of no HOA and the savings of well and septic — meaning no water or sewer bills. Despite the peaceful country setting, you’re conveniently located just minutes from the Beltway and two Metro lines, making commuting easy. Plus, you’re less than 40 minutes from both BWI and Reagan National Airports, providing quick access for travel.
This rare gem offers rural charm, modern updates, stunning sunsets, and unbeatable convenience — all in one beautiful package. Schedule your private tour today to experience everything this special property has to offer!
Home Details
Home Type
- Single Family
Est. Annual Taxes
- $5,047
Year Built
- Built in 1957
Lot Details
- 2.76 Acre Lot
- Backs to Trees or Woods
- Property is zoned AR
Parking
- Off-Street Parking
Property Views
- Woods
- Pasture
- Garden
Home Design
- Cape Cod Architecture
- Brick Exterior Construction
- Block Foundation
- Plaster Walls
- Asphalt Roof
Interior Spaces
- Property has 2 Levels
- Traditional Floor Plan
- 1 Fireplace
- Living Room
- Dining Room
- Sun or Florida Room
- Wood Flooring
- Storm Doors
- Electric Oven or Range
Bedrooms and Bathrooms
- En-Suite Primary Bedroom
Partially Finished Basement
- Basement Fills Entire Space Under The House
- Walk-Up Access
- Connecting Stairway
- Exterior Basement Entry
- Basement Windows
Outdoor Features
- Spa
- Outbuilding
Schools
- Arrowhead Elementary School
- Kettering Middle School
- Largo High School
Utilities
- Forced Air Heating and Cooling System
- Heating System Uses Oil
- Well
- Electric Water Heater
- Septic Tank
Community Details
- No Home Owners Association
- Meadow View Subdivision
Listing and Financial Details
- Tax Lot 2
- Assessor Parcel Number 17151778083
Map
Home Values in the Area
Average Home Value in this Area
Property History
| Date | Event | Price | Change | Sq Ft Price |
|---|---|---|---|---|
| 04/04/2025 04/04/25 | Sold | $490,000 | 0.0% | $215 / Sq Ft |
| 03/06/2025 03/06/25 | Price Changed | $490,000 | +2.1% | $215 / Sq Ft |
| 02/28/2025 02/28/25 | For Sale | $479,900 | -- | $210 / Sq Ft |
Tax History
| Year | Tax Paid | Tax Assessment Tax Assessment Total Assessment is a certain percentage of the fair market value that is determined by local assessors to be the total taxable value of land and additions on the property. | Land | Improvement |
|---|---|---|---|---|
| 2024 | $4,185 | $349,567 | $0 | $0 |
| 2023 | $4,031 | $332,433 | $0 | $0 |
| 2022 | $3,506 | $315,300 | $132,600 | $182,700 |
| 2021 | $7,746 | $306,000 | $0 | $0 |
| 2020 | $7,697 | $296,700 | $0 | $0 |
| 2019 | $3,762 | $287,400 | $127,600 | $159,800 |
| 2018 | $3,604 | $276,767 | $0 | $0 |
| 2017 | $3,559 | $266,133 | $0 | $0 |
| 2016 | -- | $255,500 | $0 | $0 |
| 2015 | $2,979 | $247,533 | $0 | $0 |
| 2014 | $2,979 | $239,567 | $0 | $0 |
Mortgage History
| Date | Status | Loan Amount | Loan Type |
|---|---|---|---|
| Open | $206,500 | New Conventional | |
| Closed | $210,000 | Stand Alone Refi Refinance Of Original Loan | |
| Closed | $50,000 | Unknown |
Deed History
| Date | Type | Sale Price | Title Company |
|---|---|---|---|
| Interfamily Deed Transfer | -- | Cu Title Ins Agency Llc | |
| Deed | $164,500 | -- |
Similar Homes in Upper Marlboro, MD
Source: Bright MLS
MLS Number: MDPG2143038
APN: 15-1778083
- 2305 Brown Station Rd
- 2912 Wood Valley Rd
- 2914 Wood Valley Rd
- 3000 Wind Whisper Way
- 3007 Wind Whisper Way
- 3013 Lemonade Ln
- 3018 Lemonade Ln
- 3005 Wind Whisper Way
- 3002 Wind Whisper Way
- 3007 Lemonade Ln
- 3009 Lemonade Ln
- 2906 Wood Valley Rd
- 3006 Lemonade Ln
- 3055 Lemonade Ln
- 3030 Lemonade Ln
- 3059 Lemonade Ln
- 3032 Lemonade Ln
- 11020 Golden Glow Ave
- 11022 Golden Glow Ave
- 3012 Lemonade Ln
