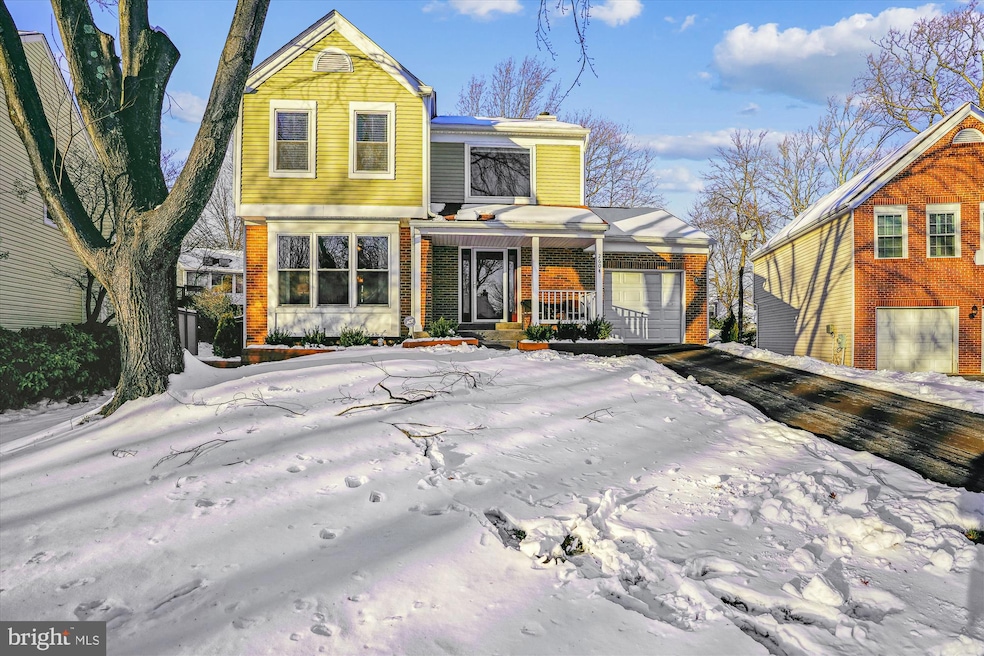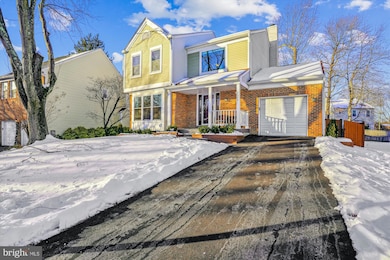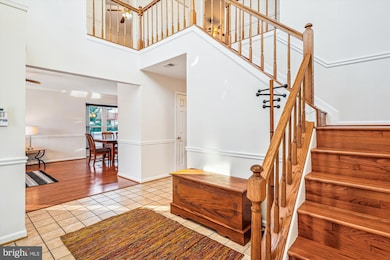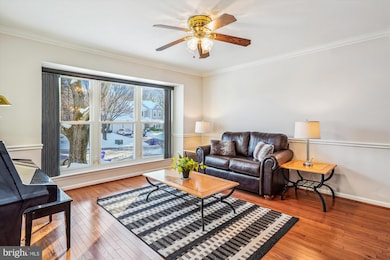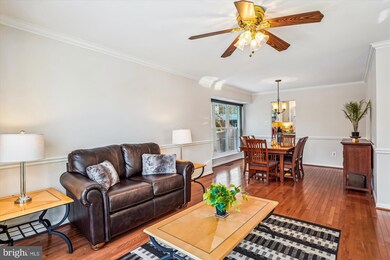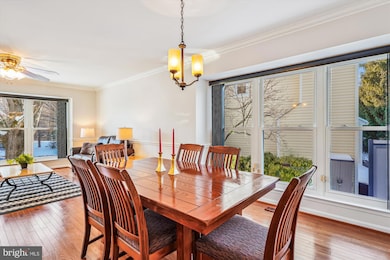
2604 Summer Hill Ct Silver Spring, MD 20904
Highlights
- Colonial Architecture
- Deck
- Wood Flooring
- Galway Elementary School Rated A-
- Cathedral Ceiling
- Upgraded Countertops
About This Home
As of February 2025Stunning, move in ready home ideally located on a quiet cul de sac in a sought after location convenient to both DC & Baltimore! You will fall in love with this beautifully maintained and updated colonial with 4 bedrooms, 3 and a half baths, remodeled kitchen open to the family room with a fireplace and exit to the private deck, separate dining room, sunny living room, finished lower level, attached garage and primary bedroom with remodeled full bath and walk in closet! Updates include: Interior professionally painted in neutral colors 2024; Newly paved driveway, new front door with sidelights, newly resurfaced decorative stamped concrete porch and walkway - all in 2024; Remodeled Primary and upper level hall baths in 2020; Kitchen remodeled and upgraded in 2019; gorgeous LVP flooring upgrade in lower level; hardwood flooring on main and upper levels; all windows and patio doors upgraded to insulated door and double paned windows; Carrier top of the line HVAC system installed in 2012 (system is inspected & maintained bi-annually); other updates include modern lighting, custom drapes and blinds. Move right in and enjoy worry free living! Please see the interactive floorplan. Hurry!
Home Details
Home Type
- Single Family
Est. Annual Taxes
- $6,162
Year Built
- Built in 1985
Lot Details
- 7,061 Sq Ft Lot
- Cul-De-Sac
- Back Yard Fenced
- Property is in excellent condition
- Property is zoned R90
HOA Fees
- $58 Monthly HOA Fees
Parking
- 1 Car Direct Access Garage
Home Design
- Colonial Architecture
- Slab Foundation
- Composition Roof
- Aluminum Siding
- Vinyl Siding
- Brick Front
Interior Spaces
- Property has 3 Levels
- Chair Railings
- Crown Molding
- Cathedral Ceiling
- Ceiling Fan
- Recessed Lighting
- Fireplace With Glass Doors
- Fireplace Mantel
- Double Pane Windows
- Replacement Windows
- Bay Window
- Window Screens
- Family Room Off Kitchen
- Formal Dining Room
- Finished Basement
- Basement Fills Entire Space Under The House
- Storm Doors
Kitchen
- Breakfast Area or Nook
- Eat-In Kitchen
- Electric Oven or Range
- Built-In Microwave
- Dishwasher
- Stainless Steel Appliances
- Upgraded Countertops
- Disposal
Flooring
- Wood
- Ceramic Tile
- Luxury Vinyl Plank Tile
Bedrooms and Bathrooms
- En-Suite Bathroom
- Walk-In Closet
Laundry
- Dryer
- Washer
Outdoor Features
- Deck
- Porch
Schools
- Galway Elementary School
- Briggs Chaney Middle School
- Paint Branch High School
Utilities
- Central Air
- Heat Pump System
- Water Dispenser
- Electric Water Heater
Community Details
- Deer Park Subdivision
Listing and Financial Details
- Tax Lot 14
- Assessor Parcel Number 160502511880
Map
Home Values in the Area
Average Home Value in this Area
Property History
| Date | Event | Price | Change | Sq Ft Price |
|---|---|---|---|---|
| 02/28/2025 02/28/25 | Sold | $685,000 | 0.0% | $261 / Sq Ft |
| 01/15/2025 01/15/25 | Pending | -- | -- | -- |
| 01/10/2025 01/10/25 | For Sale | $685,000 | -- | $261 / Sq Ft |
Tax History
| Year | Tax Paid | Tax Assessment Tax Assessment Total Assessment is a certain percentage of the fair market value that is determined by local assessors to be the total taxable value of land and additions on the property. | Land | Improvement |
|---|---|---|---|---|
| 2024 | $6,162 | $496,433 | $0 | $0 |
| 2023 | $5,039 | $461,000 | $190,100 | $270,900 |
| 2022 | $4,559 | $438,900 | $0 | $0 |
| 2021 | $3,024 | $416,800 | $0 | $0 |
| 2020 | $3,993 | $394,700 | $190,100 | $204,600 |
| 2019 | $3,897 | $387,333 | $0 | $0 |
| 2018 | $3,200 | $379,967 | $0 | $0 |
| 2017 | $2,999 | $372,600 | $0 | $0 |
| 2016 | $3,989 | $365,400 | $0 | $0 |
| 2015 | $3,989 | $358,200 | $0 | $0 |
| 2014 | $3,989 | $351,000 | $0 | $0 |
Mortgage History
| Date | Status | Loan Amount | Loan Type |
|---|---|---|---|
| Open | $139,415 | New Conventional | |
| Closed | $25,000 | Stand Alone Refi Refinance Of Original Loan | |
| Closed | $25,000 | Stand Alone Refi Refinance Of Original Loan | |
| Closed | -- | No Value Available |
Deed History
| Date | Type | Sale Price | Title Company |
|---|---|---|---|
| Deed | -- | -- | |
| Deed | -- | -- | |
| Deed | -- | -- | |
| Deed | -- | -- | |
| Deed | $194,000 | -- | |
| Deed | $197,000 | -- |
Similar Homes in Silver Spring, MD
Source: Bright MLS
MLS Number: MDMC2161872
APN: 05-02511880
- 2614 Hershfield Ct
- 12901 Summer Hill Dr
- 3012 Marlow Rd
- 13039 Brahms Terrace
- 0 Fairland Rd Unit MDMC2164644
- 0 Fairland Rd Unit MDMC2164640
- 2900 Gracefield Rd
- 2863 Strauss Terrace
- 2913 Gracefield Rd
- 3114 Quartet Ln
- 12704 Ruxton Rd
- 13220 Schubert Place
- 13256 Musicmaster Dr
- 3100 Fairland Rd
- 12329 Pretoria Dr
- 13423 Fairland Park Dr
- 9 Falling Creek Ct
- 12700 Castleleigh Ct
- 2705 Martello Dr
- 3013 Fallston Ave
