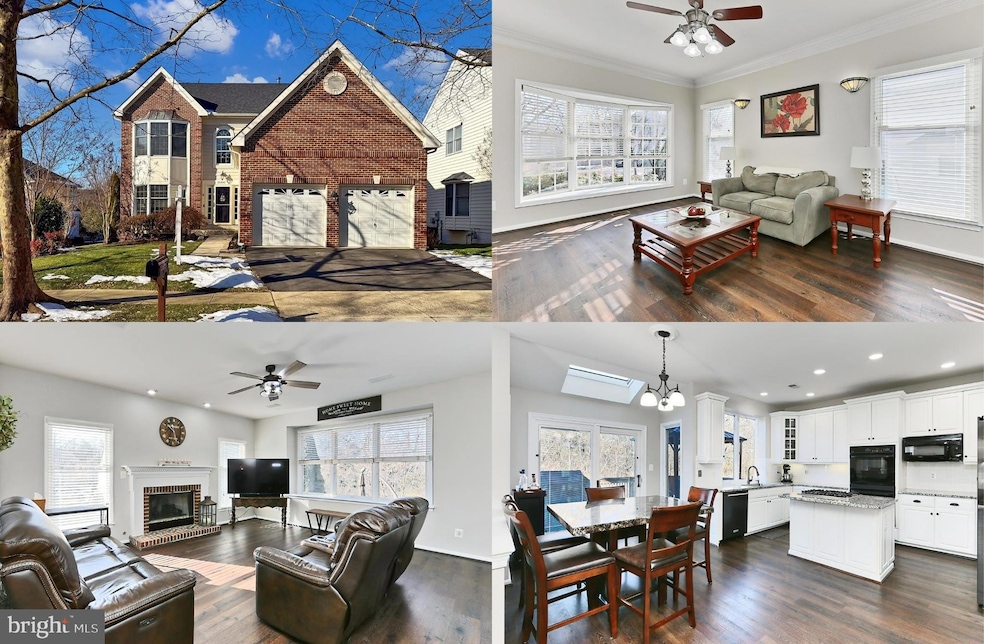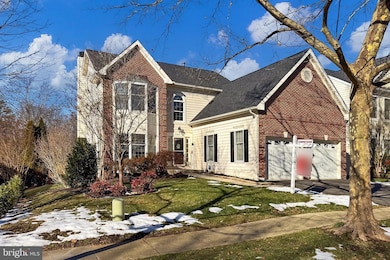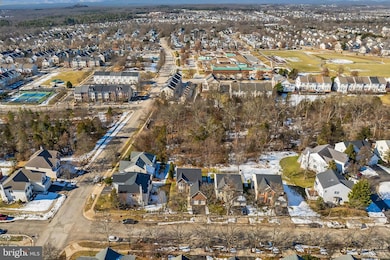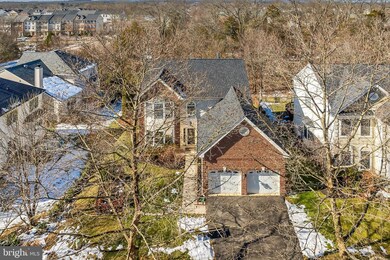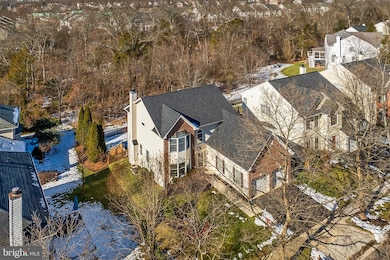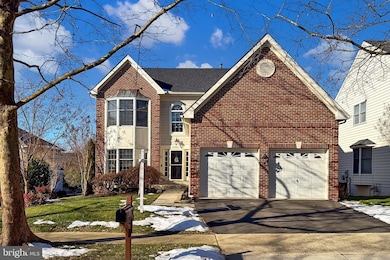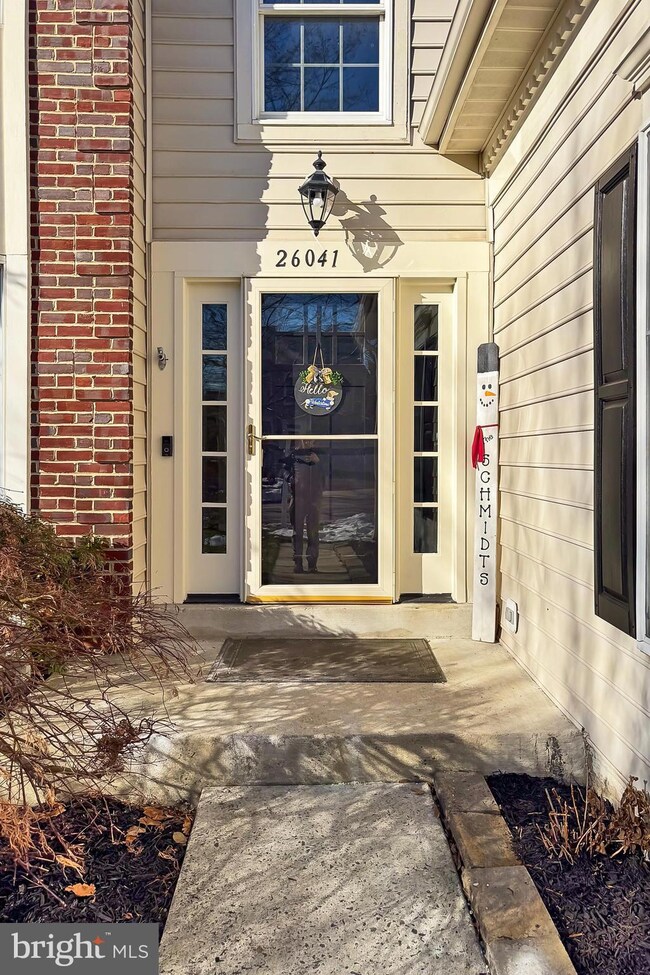
26041 Springdale Dr Chantilly, VA 20152
Highlights
- Pier or Dock
- Golf Course Community
- Spa
- Little River Elementary School Rated A
- Fitness Center
- 3-minute walk to Hyland Hills Park
About This Home
As of February 2025One-of-a-kind Toll Brothers colonial backing to protected woodlands in the coveted South Riding community, with schools, pools, and community amenities within walking distance! Beautifully updated and open throughout, this 4-bedroom, 3.5-bath home with a two-car garage, pristine landscaping with a 6-zone sprinkler system, sundeck, stamped concrete patio, hot tub, and fenced yard has been lovingly cared for. ****** Inside, an open and airy floor plan, upgraded wood style LVP flooring, fresh soft neutral designer paint throughout, new carpeting, decorative moldings, chic upgraded lighting, and an abundance of windows including two bay windows are just some of the features that make this home such a gem. A grand two story foyer welcomes you home, to the left a formal living room features windows on two walls including a bay window that fills the space with natural light. The formal dining room, also with a bay window, is accented by chair rail and a designer chandelier adding refined style. The upgraded chef’s kitchen boasts gleaming granite countertops, pristine white 42” traditional and glass front cabinetry, a center island, and upgraded stainless steel appliances. The extended breakfast area with a skylight overlooking woodlands is the ideal spot for daily dining and leads to a large deck with stairs descending to the stamped concrete patio with a hot tub, perfect for entertaining and simple relaxation. Overlooking the fenced yard surrounded by majestic trees, it feels like you're on acreage since you can't see any neighbors from the rear! The family room with walls of windows and beautiful rear yard views opens to the kitchen and invites you to relax in front of a cozy gas fireplace. An upgraded powder room with a granite topped comfort-height vanity and a laundry room with cabinets and a utility sink round out the main level. ****** Upstairs, the primary suite is your own private retreat boasting plush new carpeting, a soaring cathedral ceiling with a contemporary lighted ceiling fan, walk-in closet, and an ensuite bath featuring a dual sink vanity, sumptuous soaking tub, and a glass-enclosed shower. Three additional bright and cheerful bedrooms, each with lighted ceiling fans, two with brand new carpeting and one with LVP flooring, share the beautifully updated hall bath with a granite topped vanity. The fully finished walk-up lower level features an expansive multi-area recreation room, an additional full bath, and loads of storage space. ****** So many updates including all new paint throughout, new upper level carpeting, upgraded lighting, one of the two upper-level AC units which was replaced a few years ago, an architectural roof, hot water heater (2017), a newer gas stove, newer built-in door blinds on the main and lower levels, French doors, ceiling fans in many rooms, and more make this home move-in ready, all that awaits is you! ****** Take advantage of fabulous community amenities including outdoor pool, community center, access to golf course membership, picnic areas, basketball and pickleball courts, baseball and soccer fields, fishing pond, nature trails, and much more! Walk to Little River Elementary School. Super convenient for commuters located near Braddock Road, Route 50, the Dulles Toll Road, Dulles Airport, and the Loudoun County tech sector. Plenty of diverse shopping, dining and entertainment choices are available throughout the area and Eastern Marketplace Plaza and South Riding Market Square put all the daily necessity shops right at your fingertips! If you are looking for a fabulous home filled with natural light and quality upgrades in a vibrant community, this is it!
Home Details
Home Type
- Single Family
Est. Annual Taxes
- $7,200
Year Built
- Built in 2000
Lot Details
- 6,098 Sq Ft Lot
- Picket Fence
- Decorative Fence
- Landscaped
- Extensive Hardscape
- Private Lot
- Premium Lot
- Sprinkler System
- Backs to Trees or Woods
- Back Yard Fenced and Front Yard
- Property is in excellent condition
- Property is zoned PDH4
HOA Fees
- $99 Monthly HOA Fees
Parking
- 2 Car Attached Garage
- 2 Driveway Spaces
- Front Facing Garage
Property Views
- Scenic Vista
- Woods
- Garden
Home Design
- Colonial Architecture
- Bump-Outs
- Brick Exterior Construction
- Permanent Foundation
- Architectural Shingle Roof
- Vinyl Siding
Interior Spaces
- Property has 3 Levels
- Open Floorplan
- Chair Railings
- Crown Molding
- Cathedral Ceiling
- Ceiling Fan
- Skylights
- Recessed Lighting
- Fireplace With Glass Doors
- Fireplace Mantel
- Brick Fireplace
- Gas Fireplace
- Window Treatments
- Bay Window
- French Doors
- Entrance Foyer
- Family Room Off Kitchen
- Living Room
- Formal Dining Room
- Recreation Room
- Storage Room
- Storm Doors
Kitchen
- Eat-In Gourmet Kitchen
- Breakfast Room
- Built-In Double Oven
- Built-In Microwave
- Ice Maker
- Dishwasher
- Stainless Steel Appliances
- Kitchen Island
- Upgraded Countertops
- Disposal
Flooring
- Wood
- Carpet
- Luxury Vinyl Plank Tile
Bedrooms and Bathrooms
- 4 Bedrooms
- En-Suite Primary Bedroom
- En-Suite Bathroom
- Walk-In Closet
- Soaking Tub
- Bathtub with Shower
- Walk-in Shower
Laundry
- Laundry Room
- Laundry on main level
- Dryer
- Washer
Finished Basement
- Walk-Up Access
- Rear Basement Entry
Outdoor Features
- Spa
- Deck
- Patio
- Exterior Lighting
Location
- Property is near a park
Schools
- Little River Elementary School
- J. Michael Lunsford Middle School
- Freedom High School
Utilities
- Forced Air Zoned Heating and Cooling System
- Vented Exhaust Fan
- High-Efficiency Water Heater
- Natural Gas Water Heater
Listing and Financial Details
- Assessor Parcel Number 130406892000
Community Details
Overview
- Association fees include common area maintenance, management, pool(s), recreation facility, reserve funds, road maintenance, snow removal, trash
- South Riding Proprietary HOA
- Built by TOLL BROTHERS
- South Riding Subdivision, Mclean Floorplan
- Property Manager
- Community Lake
Amenities
- Picnic Area
- Common Area
- Clubhouse
- Meeting Room
- Party Room
- Recreation Room
Recreation
- Pier or Dock
- Golf Course Community
- Golf Course Membership Available
- Tennis Courts
- Soccer Field
- Community Basketball Court
- Volleyball Courts
- Community Playground
- Fitness Center
- Community Pool
- Jogging Path
- Bike Trail
Map
Home Values in the Area
Average Home Value in this Area
Property History
| Date | Event | Price | Change | Sq Ft Price |
|---|---|---|---|---|
| 02/21/2025 02/21/25 | Sold | $1,010,000 | +6.3% | $286 / Sq Ft |
| 01/30/2025 01/30/25 | For Sale | $950,000 | -- | $269 / Sq Ft |
Tax History
| Year | Tax Paid | Tax Assessment Tax Assessment Total Assessment is a certain percentage of the fair market value that is determined by local assessors to be the total taxable value of land and additions on the property. | Land | Improvement |
|---|---|---|---|---|
| 2024 | $7,201 | $832,450 | $296,700 | $535,750 |
| 2023 | $7,268 | $830,620 | $311,700 | $518,920 |
| 2022 | $6,716 | $754,610 | $241,700 | $512,910 |
| 2021 | $6,340 | $646,910 | $211,700 | $435,210 |
| 2020 | $5,909 | $570,920 | $196,700 | $374,220 |
| 2019 | $5,879 | $562,600 | $196,700 | $365,900 |
| 2018 | $5,887 | $542,600 | $176,700 | $365,900 |
| 2017 | $5,885 | $523,110 | $176,700 | $346,410 |
| 2016 | $5,959 | $520,470 | $0 | $0 |
| 2015 | $5,760 | $330,750 | $0 | $330,750 |
| 2014 | $5,828 | $327,880 | $0 | $327,880 |
Mortgage History
| Date | Status | Loan Amount | Loan Type |
|---|---|---|---|
| Open | $976,291 | FHA | |
| Previous Owner | $525,300 | VA | |
| Previous Owner | $566,084 | Stand Alone Refi Refinance Of Original Loan | |
| Previous Owner | $437,500 | New Conventional | |
| Previous Owner | $380,000 | New Conventional | |
| Previous Owner | $266,950 | No Value Available |
Deed History
| Date | Type | Sale Price | Title Company |
|---|---|---|---|
| Deed | $1,010,000 | Metropolitan Title | |
| Warranty Deed | $546,900 | -- | |
| Deed | $400,000 | -- | |
| Deed | $333,725 | -- |
Similar Homes in Chantilly, VA
Source: Bright MLS
MLS Number: VALO2085686
APN: 130-40-6892
- 26071 Nimbleton Square
- 43453 Parish St
- 43528 Laidlow St
- 26004 Talamore Dr
- 25900 Rickmansworth Ln
- 26149 Sealock Ln
- 26190 Ocala Cir
- 26215 Ocala Cir
- 25782 Mayville Ct
- 4628 Fairfax Manor Ct
- 4621 Fairfax Manor Ct
- 4610 Fairfax Manor Ct
- 0 Fairfax Manor Ct Unit VAFX2160912
- 43453 Bettys Farm Dr
- 25643 Not Forgotten Terrace
- 43185 Quilting Ln
- 43871 Thomas Bridges Ct
- 43613 Casters Pond Ct
- 4622 Fairfax Manor Ct
- 4616 Fairfax Manor Ct
