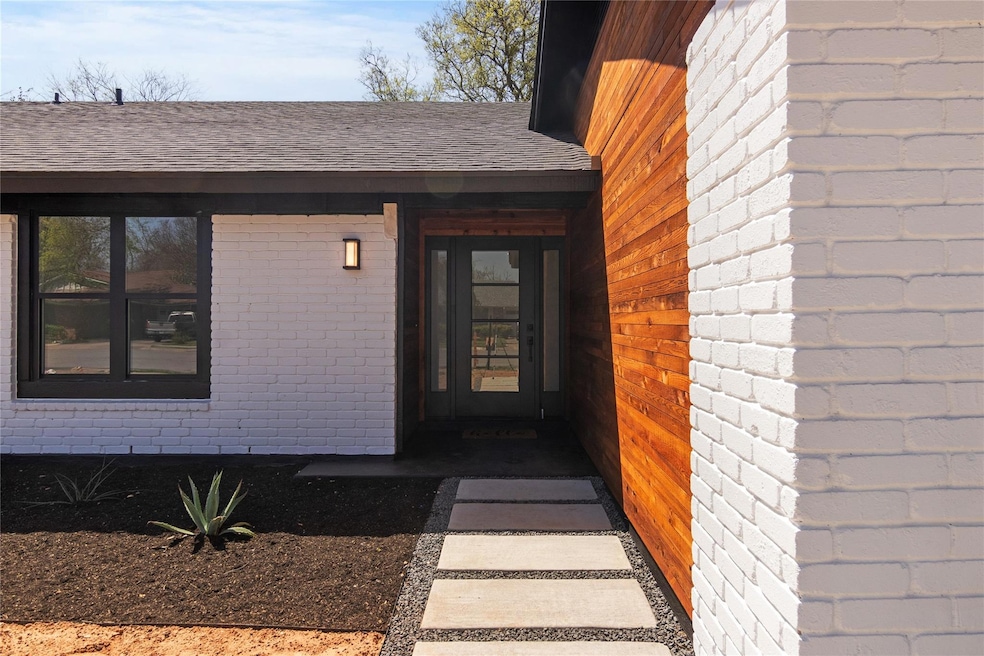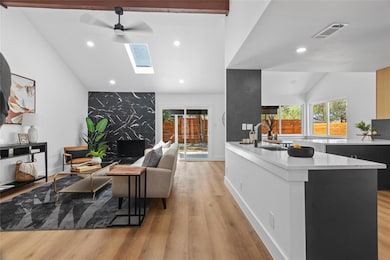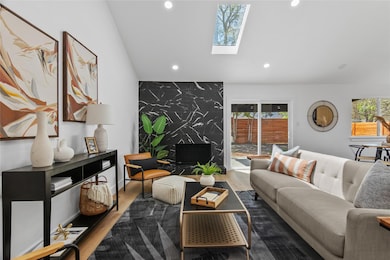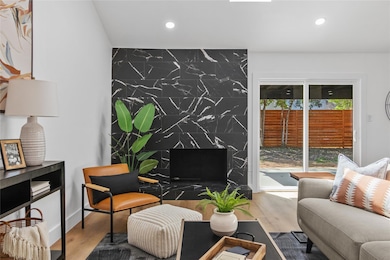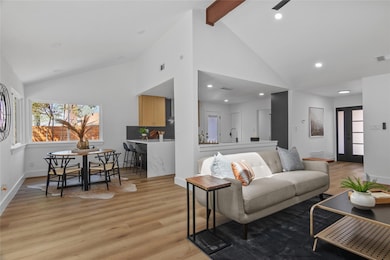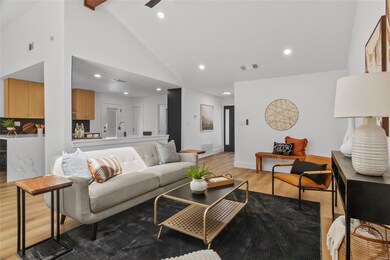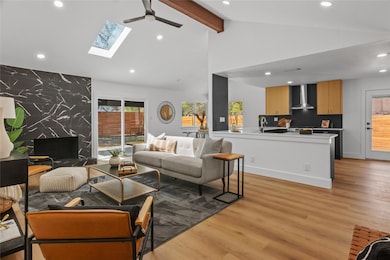
2605 Aldford Dr Austin, TX 78745
Cherry Creek NeighborhoodEstimated payment $4,402/month
Highlights
- Open Floorplan
- Mature Trees
- Wood Flooring
- Cunningham Elementary School Rated A-
- Vaulted Ceiling
- Quartz Countertops
About This Home
Turnkey Beauty with High-End Finishes!*New Landscaping front and back * This beautifully renovated home is move-in ready with high-end finishes and modern upgrades throughout! Enjoy peace of mind with a brand-new 30-year roof (Feb 2025), new A/C system, new water heater, and all-new windows and doors.Step inside to discover an open-concept layout filled with natural light, featuring new engineered hardwood floors, fresh interior & exterior paint, and stylish new light fixtures, plugs, and ceiling fans. The kitchen is a chef’s dream with brand-new cabinets, quartz countertops, stainless steel appliances (fridge, stove, dishwasher), a sleek hood vent and a deep sink for convenience.Both bathrooms have been completely remodeled, with a double vanity in the spacious primary bath. Every detail has been thoughtfully upgraded, including all new water fixtures inside and out, recessed ceiling lights with 5 temperature settings, a modern front door, and a floor to ceiling sliding door.Outside, enjoy a freshly paved driveway, a brand-new fence for privacy, a new mailbox, and a beautifully finished garage with epoxy flooring. The level, peaceful yard offers the perfect outdoor retreat.Fantastic Location! Just minutes from William Cannon, Mopac, and 71, with easy access to Sunset Valley’s shops and restaurants and right around the corner from Garrison Park!Don't miss this turnkey, modern home in a highly desirable area. Schedule your showing today!
Home Details
Home Type
- Single Family
Est. Annual Taxes
- $9,445
Year Built
- Built in 1973
Lot Details
- 7,841 Sq Ft Lot
- Lot Dimensions are 70 x 110
- North Facing Home
- Wood Fence
- Back Yard Fenced
- Level Lot
- Mature Trees
Parking
- 2 Car Attached Garage
- Front Facing Garage
Home Design
- Slab Foundation
- Composition Roof
- Masonry Siding
Interior Spaces
- 1,594 Sq Ft Home
- 1-Story Property
- Open Floorplan
- Vaulted Ceiling
- Ceiling Fan
- Wood Burning Fireplace
- Window Treatments
- Window Screens
- Family Room with Fireplace
- Dining Area
- Wood Flooring
Kitchen
- Breakfast Area or Nook
- Breakfast Bar
- Free-Standing Gas Range
- Free-Standing Range
- Range Hood
- Freezer
- Dishwasher
- Stainless Steel Appliances
- Quartz Countertops
- Disposal
Bedrooms and Bathrooms
- 3 Main Level Bedrooms
- Walk-In Closet
- 2 Full Bathrooms
- Double Vanity
- Walk-in Shower
Schools
- Cunningham Elementary School
- Bedichek Middle School
- Crockett High School
Utilities
- Central Heating and Cooling System
- Vented Exhaust Fan
- Heating System Uses Natural Gas
- ENERGY STAR Qualified Water Heater
Additional Features
- No Interior Steps
- Covered patio or porch
Community Details
- No Home Owners Association
- Cherry Creek Phs Iii Sec 1 Subdivision
Listing and Financial Details
- Assessor Parcel Number 04141813030000
- Tax Block G
Map
Home Values in the Area
Average Home Value in this Area
Tax History
| Year | Tax Paid | Tax Assessment Tax Assessment Total Assessment is a certain percentage of the fair market value that is determined by local assessors to be the total taxable value of land and additions on the property. | Land | Improvement |
|---|---|---|---|---|
| 2023 | $9,446 | $414,422 | $0 | $0 |
| 2022 | $7,440 | $376,747 | $0 | $0 |
| 2021 | $7,455 | $342,497 | $175,000 | $187,715 |
| 2020 | $6,678 | $311,361 | $175,000 | $140,773 |
| 2018 | $5,697 | $257,323 | $150,000 | $142,597 |
| 2017 | $5,217 | $233,930 | $150,000 | $125,702 |
| 2016 | $4,743 | $212,664 | $100,000 | $142,173 |
| 2015 | $3,790 | $193,331 | $50,000 | $164,048 |
| 2014 | $3,790 | $181,507 | $0 | $0 |
Property History
| Date | Event | Price | Change | Sq Ft Price |
|---|---|---|---|---|
| 04/24/2025 04/24/25 | Pending | -- | -- | -- |
| 04/18/2025 04/18/25 | Price Changed | $649,000 | -5.8% | $407 / Sq Ft |
| 04/11/2025 04/11/25 | Price Changed | $689,000 | 0.0% | $432 / Sq Ft |
| 04/11/2025 04/11/25 | For Sale | $689,000 | -3.6% | $432 / Sq Ft |
| 04/08/2025 04/08/25 | Off Market | -- | -- | -- |
| 03/20/2025 03/20/25 | For Sale | $715,000 | -- | $449 / Sq Ft |
Deed History
| Date | Type | Sale Price | Title Company |
|---|---|---|---|
| Warranty Deed | -- | None Listed On Document | |
| Special Warranty Deed | -- | Spartan Title | |
| Warranty Deed | -- | None Listed On Document | |
| Warranty Deed | -- | None Listed On Document | |
| Special Warranty Deed | -- | None Listed On Document | |
| Special Warranty Deed | -- | None Listed On Document | |
| Warranty Deed | -- | -- |
Mortgage History
| Date | Status | Loan Amount | Loan Type |
|---|---|---|---|
| Open | $452,050 | Construction | |
| Previous Owner | $87,423 | FHA |
Similar Homes in Austin, TX
Source: Unlock MLS (Austin Board of REALTORS®)
MLS Number: 2759281
APN: 321190
- 2605 Aldford Dr
- 6622 Wilton Cir
- 2507 Carlow Dr
- 2705 Nordham Dr
- 2500 Aldford Dr
- 2604 Campden Dr
- 2803 Nordham Dr
- 6603 Krollton Dr
- 2503 Baxter Dr
- 6503 Boleynwood Dr
- 6733 Blarwood Dr
- 2505 Campden Dr
- 2602 Baxter Dr
- 6234 Hillston Dr
- 6111 Bridlington Cir
- 6705 Lancret Hill Dr
- 6903 Deatonhill Dr Unit 11
- 6903 Deatonhill Dr Unit 2
- 6903 Deatonhill Dr Unit 19
- 6303 Bexton Cir
