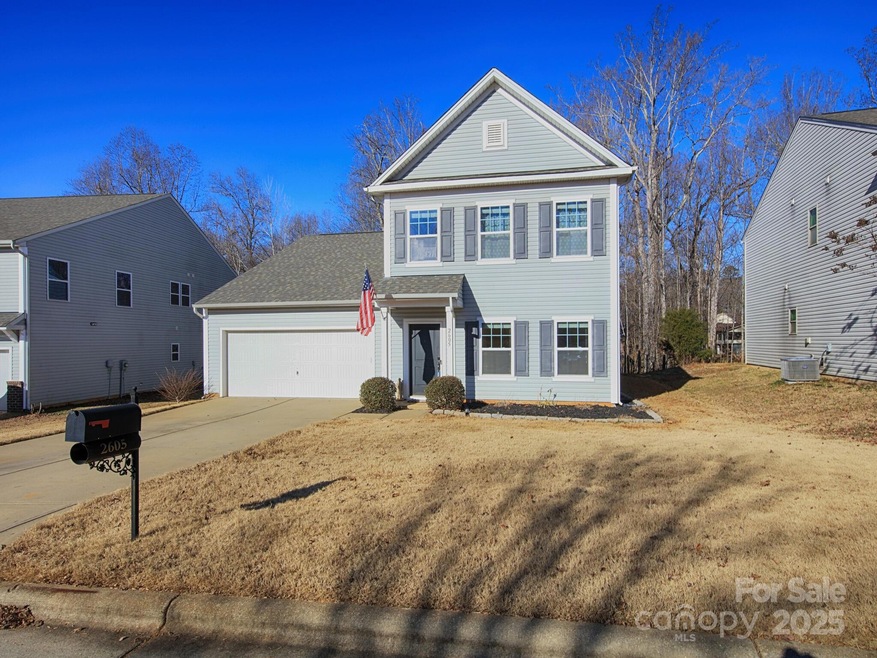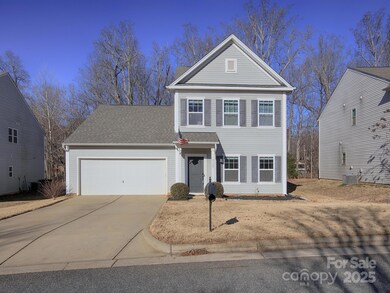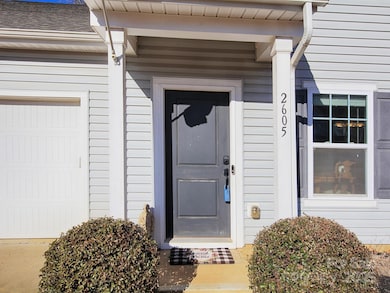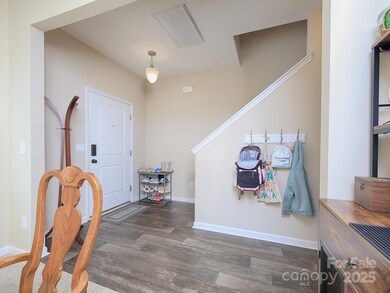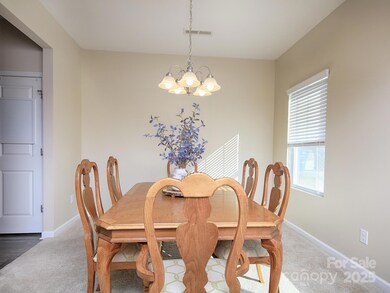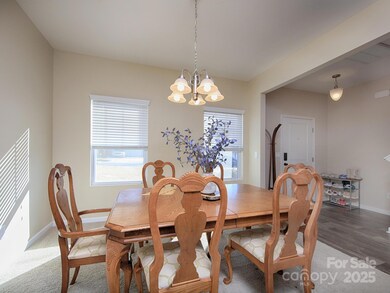
2605 Andes Dr Statesville, NC 28625
Highlights
- Open Floorplan
- 2 Car Attached Garage
- Card or Code Access
- Transitional Architecture
- Walk-In Closet
- Laundry Room
About This Home
As of February 2025Is a primary on main in a nice neighborhood on your list? Look at this smart home with keyless entries, Alexa-compatible controls, and an open-flowing floor plan! You can begin in the dining room off the foyer, ideal for family meals and entertaining. Next, the kitchen in the heart of the home boasts an island, plenty of cabinets, a pantry, stainless appliances, granite countertops, and a tile backsplash. Continue to the open great room with ample space for family and friends to gather. Secluded and private on the main floor, find the large primary retreat featuring a huge walk-in closet and ensuite bathroom with a beautifully updated tile shower. The upper level provides two more spacious bedrooms, a full bath, and flex space perfect for games, hobbies, homework, or exercise. This is the ideal floor plan! The low-maintenance yard backs up to a wooded common area for privacy. Easy access to I-40, I-77, charming downtown Statesville, the soccer complex, and all that Statesville offers.
Last Agent to Sell the Property
Keller Williams Unified Brokerage Email: ginnybarker@kw.com License #252787

Home Details
Home Type
- Single Family
Est. Annual Taxes
- $3,295
Year Built
- Built in 2017
Lot Details
- Level Lot
- Property is zoned CU R8
HOA Fees
- $18 Monthly HOA Fees
Parking
- 2 Car Attached Garage
- Front Facing Garage
- Garage Door Opener
- Driveway
Home Design
- Transitional Architecture
- Slab Foundation
- Vinyl Siding
Interior Spaces
- 1.5-Story Property
- Open Floorplan
- Wired For Data
- Insulated Windows
- Entrance Foyer
- Vinyl Flooring
Kitchen
- Self-Cleaning Oven
- Electric Range
- Microwave
- Plumbed For Ice Maker
- Dishwasher
- Kitchen Island
- Disposal
Bedrooms and Bathrooms
- Walk-In Closet
Laundry
- Laundry Room
- Electric Dryer Hookup
Schools
- East Iredell Elementary And Middle School
- Statesville High School
Utilities
- Central Air
- Heat Pump System
- Electric Water Heater
- Cable TV Available
Listing and Financial Details
- Assessor Parcel Number 4755-44-7362.000
Community Details
Overview
- Superior Association Mgt Association, Phone Number (704) 875-7299
- Built by True Homes
- Marthas Ridge Subdivision, Devin Floorplan
- Mandatory home owners association
Security
- Card or Code Access
Map
Home Values in the Area
Average Home Value in this Area
Property History
| Date | Event | Price | Change | Sq Ft Price |
|---|---|---|---|---|
| 02/28/2025 02/28/25 | Sold | $285,000 | 0.0% | $129 / Sq Ft |
| 01/10/2025 01/10/25 | For Sale | $285,000 | +26.1% | $129 / Sq Ft |
| 05/18/2020 05/18/20 | Sold | $226,000 | +0.4% | $102 / Sq Ft |
| 04/15/2020 04/15/20 | Pending | -- | -- | -- |
| 04/02/2020 04/02/20 | Price Changed | $225,000 | -1.7% | $102 / Sq Ft |
| 03/23/2020 03/23/20 | Price Changed | $228,900 | -2.6% | $104 / Sq Ft |
| 03/06/2020 03/06/20 | Price Changed | $234,900 | -2.1% | $106 / Sq Ft |
| 02/02/2020 02/02/20 | Price Changed | $239,900 | -2.1% | $109 / Sq Ft |
| 01/17/2020 01/17/20 | For Sale | $245,000 | -- | $111 / Sq Ft |
Tax History
| Year | Tax Paid | Tax Assessment Tax Assessment Total Assessment is a certain percentage of the fair market value that is determined by local assessors to be the total taxable value of land and additions on the property. | Land | Improvement |
|---|---|---|---|---|
| 2024 | $3,295 | $317,860 | $50,000 | $267,860 |
| 2023 | $3,295 | $317,860 | $50,000 | $267,860 |
| 2022 | $2,130 | $185,200 | $20,000 | $165,200 |
| 2021 | $2,186 | $185,200 | $20,000 | $165,200 |
| 2020 | $2,186 | $185,200 | $20,000 | $165,200 |
| 2019 | $2,167 | $185,200 | $20,000 | $165,200 |
| 2018 | $1,755 | $156,970 | $15,000 | $141,970 |
| 2017 | $164 | $4,500 | $4,500 | $0 |
| 2016 | $44 | $4,500 | $4,500 | $0 |
| 2015 | $42 | $4,500 | $4,500 | $0 |
| 2014 | $54 | $6,000 | $6,000 | $0 |
Mortgage History
| Date | Status | Loan Amount | Loan Type |
|---|---|---|---|
| Open | $279,837 | FHA | |
| Previous Owner | $234,136 | VA | |
| Previous Owner | $60,000 | New Conventional |
Deed History
| Date | Type | Sale Price | Title Company |
|---|---|---|---|
| Warranty Deed | -- | None Listed On Document | |
| Warranty Deed | $285,000 | Lm Title | |
| Special Warranty Deed | -- | Eric S Meredith Jetton & Mered | |
| Warranty Deed | $226,000 | None Available | |
| Warranty Deed | $180,000 | None Available | |
| Special Warranty Deed | $630,000 | None Available |
Similar Homes in Statesville, NC
Source: Canopy MLS (Canopy Realtor® Association)
MLS Number: 4209980
APN: 4755-44-7362.000
- 2680 Andes Dr
- 2522 Andes Dr
- 2724 Peachtree Rd
- 2756 Peachtree Rd
- 2752 Peachtree Rd
- 292 Mocksville Hwy
- 2909 Eastway Dr
- 2154 Wexford Way
- 2007 Wexford Way
- 103 White Apple Way
- 125 White Apple Way
- 120 Roger Dr
- 127 Olive Tea Ln
- 2808 Findley Rd
- 220 Augusta Dr
- 404 S Greenbriar Rd
- 153 Pampas Place
- 212 W Glen Eagles Rd
- 452 Mocksville Hwy
- 403 S Greenbriar Rd
