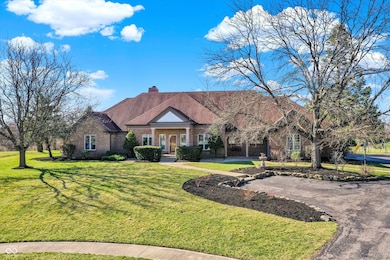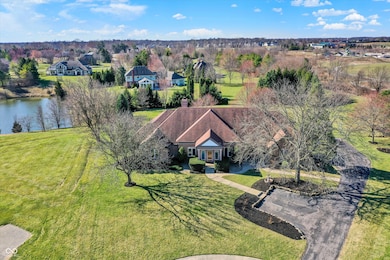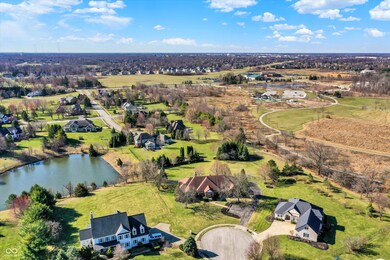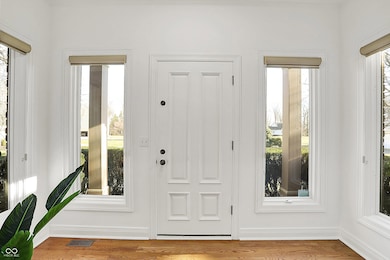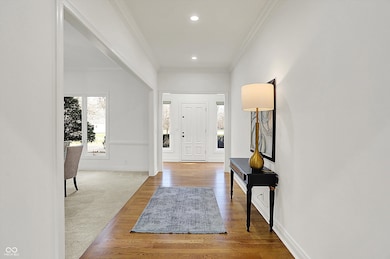
2605 Durbin Ct Carmel, IN 46032
West Carmel NeighborhoodHighlights
- 1.41 Acre Lot
- Mature Trees
- Cathedral Ceiling
- West Clay Elementary Rated A+
- Deck
- Ranch Style House
About This Home
As of April 2025Crisp, Chic, and Completely Renovated this rare 1.47-acre private retreat in prestigious West Carmel, this exquisitely renovated all-brick ranch blends timeless elegance with fresh, modern design. Tucked away on a quiet cul-de-sac in one of Carmel's most sought-after communities and school districts, this 5,562 square-foot home offers a sophisticated lifestyle of ease and refinement. From the moment you arrive, you'll be struck by the home's bright and airy interior-freshly painted top to bottom in a palette of clean, neutral tones. The interiors radiate with natural light, enhanced by large windows and thoughtful finishes throughout. At the heart of the home, a brand-new designer kitchen has been fully reimagined to meet the needs of today's luxury buyer. Outfitted with gorgeous quartzite countertops, Stainless appliances, abundant cabinetry, and a generous center island, it's as functional as it is stunning. Whether hosting a crowd or enjoying a quiet morning coffee, this space exudes both warmth and style. Flowing effortlessly from the kitchen is a light-filled family room with custom built-ins and serene views of the backyard, and a beautiful sunroom-ideal for reading, relaxing, or entertaining. The luxurious primary suite is a true sanctuary, featuring a newly renovated spa-like bathroom with a full-sized walk-in shower, elegant tilework, and elevated fixtures-designed for both indulgence and practicality. Rare blend of land, location, and luxury-a home where every detail has been thoughtfully considered, every space beautifully refreshed. 2605 Durbin Court is move-in ready and designed to impress.
Last Agent to Sell the Property
Compass Indiana, LLC Brokerage Email: Jennil.Salazar@Compass.com License #RB14044787

Home Details
Home Type
- Single Family
Est. Annual Taxes
- $8,770
Year Built
- Built in 1994
Lot Details
- 1.41 Acre Lot
- Cul-De-Sac
- Mature Trees
HOA Fees
- $33 Monthly HOA Fees
Parking
- 4 Car Attached Garage
Home Design
- Ranch Style House
- Brick Exterior Construction
- Concrete Perimeter Foundation
Interior Spaces
- Home Theater Equipment
- Cathedral Ceiling
- Gas Log Fireplace
- Entrance Foyer
- Living Room with Fireplace
- Formal Dining Room
- Laundry on main level
Kitchen
- Eat-In Kitchen
- Double Oven
- Electric Oven
- Gas Cooktop
- Microwave
- Dishwasher
- Disposal
Flooring
- Wood
- Carpet
- Vinyl
Bedrooms and Bathrooms
- 4 Bedrooms
- Walk-In Closet
- Dual Vanity Sinks in Primary Bathroom
Finished Basement
- 9 Foot Basement Ceiling Height
- Sump Pump with Backup
- Crawl Space
- Basement Lookout
Home Security
- Monitored
- Fire and Smoke Detector
Outdoor Features
- Deck
- Patio
Utilities
- Forced Air Heating System
- Dual Heating Fuel
- Gas Water Heater
- Satellite Dish
Community Details
- Association fees include maintenance, snow removal
- Crossfields Subdivision
- The community has rules related to covenants, conditions, and restrictions
Listing and Financial Details
- Tax Lot 16
- Assessor Parcel Number 290932001008000018
- Seller Concessions Not Offered
Map
Home Values in the Area
Average Home Value in this Area
Property History
| Date | Event | Price | Change | Sq Ft Price |
|---|---|---|---|---|
| 04/18/2025 04/18/25 | Sold | $1,180,000 | +19.3% | $212 / Sq Ft |
| 03/23/2025 03/23/25 | Pending | -- | -- | -- |
| 03/22/2025 03/22/25 | For Sale | $989,000 | +67.6% | $178 / Sq Ft |
| 05/26/2015 05/26/15 | Sold | $590,000 | -4.7% | $106 / Sq Ft |
| 03/24/2015 03/24/15 | Pending | -- | -- | -- |
| 03/19/2015 03/19/15 | For Sale | $619,000 | -- | $111 / Sq Ft |
Tax History
| Year | Tax Paid | Tax Assessment Tax Assessment Total Assessment is a certain percentage of the fair market value that is determined by local assessors to be the total taxable value of land and additions on the property. | Land | Improvement |
|---|---|---|---|---|
| 2024 | $8,705 | $739,000 | $256,100 | $482,900 |
| 2023 | $8,770 | $739,000 | $256,100 | $482,900 |
| 2022 | $8,115 | $689,600 | $163,000 | $526,600 |
| 2021 | $6,534 | $551,500 | $163,000 | $388,500 |
| 2020 | $6,534 | $551,500 | $163,000 | $388,500 |
| 2019 | $6,660 | $564,000 | $153,000 | $411,000 |
| 2018 | $6,543 | $564,000 | $153,000 | $411,000 |
| 2017 | $6,483 | $558,800 | $153,000 | $405,800 |
| 2016 | $6,391 | $558,800 | $153,000 | $405,800 |
| 2014 | $6,069 | $537,700 | $153,000 | $384,700 |
| 2013 | $6,069 | $542,300 | $153,000 | $389,300 |
Mortgage History
| Date | Status | Loan Amount | Loan Type |
|---|---|---|---|
| Previous Owner | $303,632 | New Conventional | |
| Previous Owner | $309,000 | Unknown |
Deed History
| Date | Type | Sale Price | Title Company |
|---|---|---|---|
| Warranty Deed | -- | First American Title Ins Co | |
| Warranty Deed | -- | None Available |
Similar Homes in the area
Source: MIBOR Broker Listing Cooperative®
MLS Number: 22024674
APN: 29-09-32-001-008.000-018
- 11599 Braemar Ct
- 2235 Shaftesbury Rd
- 1997 Finchley Rd
- 12460 Horesham St
- 2067 Rhettsbury St
- 12569 Branford St
- 2037 Rhettsbury St
- 12729 Brandenburg Dr
- 12755 Forsyth St
- 2495 Glebe St
- 1984 Telfair St
- 12652 Meeting House Rd
- 2627 Congress St
- 12723 Apsley Ln
- 3733 W 121st St
- 3715 Kendall Wood Dr
- 12526 Pembrooke Cir
- 3747 W 121st St
- 2183 Glebe St
- 12820 University Crescent Unit 2D

