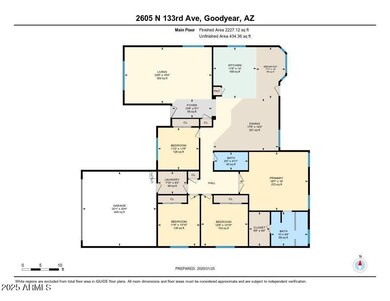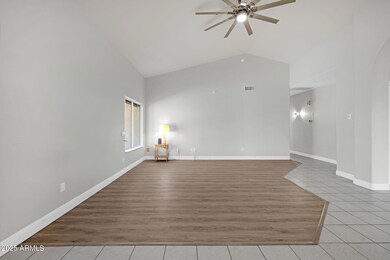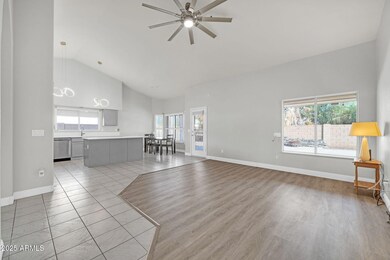
2605 N 133rd Ave Goodyear, AZ 85395
Palm Valley NeighborhoodHighlights
- Golf Course Community
- Transportation Service
- Granite Countertops
- Palm Valley Elementary School Rated A-
- Vaulted Ceiling
- Private Yard
About This Home
As of February 2025Welcome to this beautifully updated home nestled in the highly sought-after Palm Valley community! From the moment you walk up to the expansive covered patio and step into the inviting foyer, you'll feel right at home. The bright and open layout features vaulted ceilings, a spacious living room, and a versatile family room - perfect for any lifestyle.
The updated kitchen is a chef's dream, with soft gray painted cabinets, satin nickel hardware, quartz countertops, and newer stainless steel appliances. It opens seamlessly into the living and dining areas, making it ideal for both everyday living and entertaining. Natural light pours in from all directions, highlighting the new LVP flooring, fresh interior paint, and stylish shutters throughout. The functional floor plan offers generously sized rooms, including a master suite with a grand double-door entry, a large walk-in closet, and a custom-tiled, modern walk-in shower - a true retreat. Additional features include a spacious pantry, ample cabinet space, and updated lighting throughout the home.
Step outside into the low-maintenance backyard, complete with an extended covered patio that's perfect for relaxing or hosting guests. There's even potential to add a future pool, and the side yard offers room to install an RV gate for added convenience.
The garage provides plenty of storage, with built-in cabinets for all your organizational needs. With a location in the desirable Palm Valley community, this home offers both comfort and convenience - don't miss your chance to make it yours!
Key Features:
Expansive covered patio entry
Vaulted ceilings & abundant natural light
Updated kitchen with quartz countertops, stainless steel appliances, and soft gray cabinetry
Spacious master suite with custom walk-in shower
Large, functional floorplan with sizable rooms
Low-maintenance backyard with room for a pool
Potential RV gate on the side yard
Ample garage storage with built-in cabinets
Last Agent to Sell the Property
Keller Williams Realty Professional Partners License #SA575797000

Home Details
Home Type
- Single Family
Est. Annual Taxes
- $2,177
Year Built
- Built in 1996
Lot Details
- 9,127 Sq Ft Lot
- Block Wall Fence
- Private Yard
HOA Fees
- $17 Monthly HOA Fees
Parking
- 2 Car Garage
Home Design
- Wood Frame Construction
- Tile Roof
- Stucco
Interior Spaces
- 2,248 Sq Ft Home
- 1-Story Property
- Vaulted Ceiling
- Ceiling Fan
- Double Pane Windows
- Low Emissivity Windows
Kitchen
- Eat-In Kitchen
- Breakfast Bar
- Gas Cooktop
- Built-In Microwave
- Kitchen Island
- Granite Countertops
Flooring
- Laminate
- Tile
- Vinyl
Bedrooms and Bathrooms
- 4 Bedrooms
- Primary Bathroom is a Full Bathroom
- 2 Bathrooms
- Dual Vanity Sinks in Primary Bathroom
Outdoor Features
- Covered patio or porch
- Outdoor Storage
Location
- Property is near a bus stop
Schools
- Palm Valley Elementary School
- Western Sky Middle School
- Millennium High School
Utilities
- Refrigerated Cooling System
- Heating unit installed on the ceiling
- High Speed Internet
- Cable TV Available
Listing and Financial Details
- Tax Lot 68
- Assessor Parcel Number 501-75-220
Community Details
Overview
- Association fees include ground maintenance
- First Residential Association, Phone Number (480) 551-4300
- Built by Ryland Homes
- Palm Valley Phase 1 Parcel 19 Unit 2 Subdivision
Amenities
- Transportation Service
Recreation
- Golf Course Community
- Community Playground
- Bike Trail
Map
Home Values in the Area
Average Home Value in this Area
Property History
| Date | Event | Price | Change | Sq Ft Price |
|---|---|---|---|---|
| 02/24/2025 02/24/25 | Sold | $442,000 | 0.0% | $197 / Sq Ft |
| 01/31/2025 01/31/25 | Pending | -- | -- | -- |
| 01/27/2025 01/27/25 | For Sale | $442,000 | -- | $197 / Sq Ft |
Tax History
| Year | Tax Paid | Tax Assessment Tax Assessment Total Assessment is a certain percentage of the fair market value that is determined by local assessors to be the total taxable value of land and additions on the property. | Land | Improvement |
|---|---|---|---|---|
| 2025 | $2,177 | $18,160 | -- | -- |
| 2024 | $1,845 | $17,296 | -- | -- |
| 2023 | $1,845 | $29,670 | $5,930 | $23,740 |
| 2022 | $1,778 | $23,070 | $4,610 | $18,460 |
| 2021 | $2,107 | $21,900 | $4,380 | $17,520 |
| 2020 | $2,066 | $20,260 | $4,050 | $16,210 |
| 2019 | $1,999 | $18,230 | $3,640 | $14,590 |
| 2018 | $1,975 | $17,500 | $3,500 | $14,000 |
| 2017 | $1,644 | $15,960 | $3,190 | $12,770 |
| 2016 | $1,580 | $14,720 | $2,940 | $11,780 |
| 2015 | $1,467 | $13,780 | $2,750 | $11,030 |
Mortgage History
| Date | Status | Loan Amount | Loan Type |
|---|---|---|---|
| Open | $353,600 | New Conventional | |
| Previous Owner | $130,000 | New Conventional |
Deed History
| Date | Type | Sale Price | Title Company |
|---|---|---|---|
| Warranty Deed | $442,000 | Navi Title Agency | |
| Interfamily Deed Transfer | -- | -- | |
| Warranty Deed | $169,000 | Security Title Agency | |
| Joint Tenancy Deed | $141,302 | Security Title Agency | |
| Cash Sale Deed | $114,516 | Security Title Agency |
Similar Homes in Goodyear, AZ
Source: Arizona Regional Multiple Listing Service (ARMLS)
MLS Number: 6812041
APN: 501-75-220
- 13348 W Cambridge Ave
- 13145 W Cambridge Ave
- 13350 W La Reata Ave
- 12914 W Wilshire Dr
- 13534 Fairway Loop S
- 12901 W Wilshire Dr
- 12858 W Wilshire Dr
- 13533 W Cypress St
- 13562 W Cypress St
- 12821 W La Reata Ave
- 12814 W Edgemont Ave
- 13587 W Cypress St
- 13611 W Merrell St
- 13615 W Merrell St
- 13613 W Cypress St
- 13612 W Cypress St
- 13033 W Avalon Dr
- 10630 W Pinchot Ave
- 12749 W Sheridan St
- 12962 W Catalina Dr






