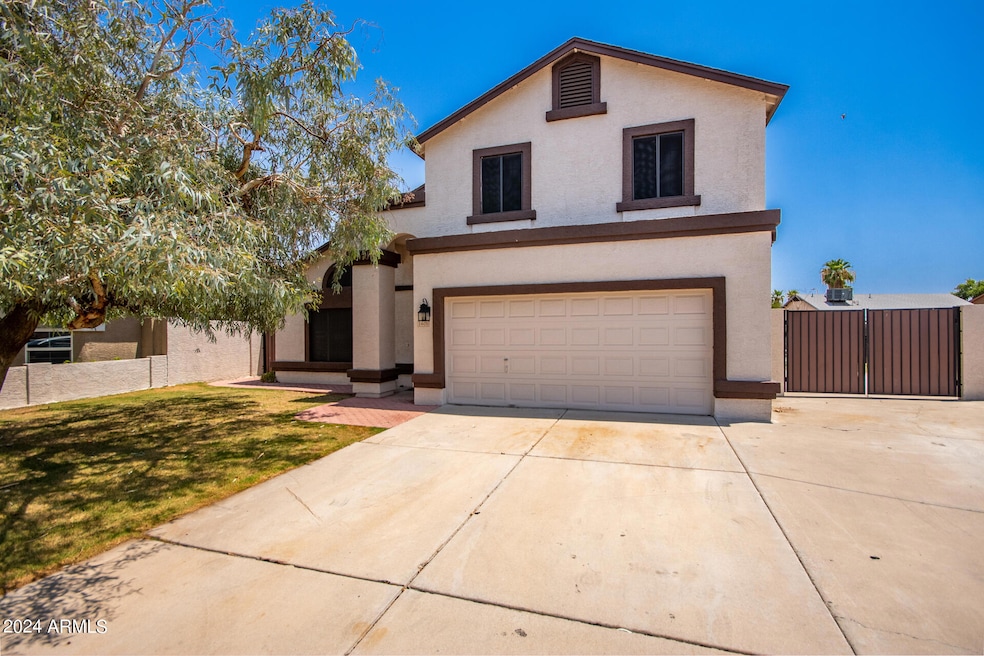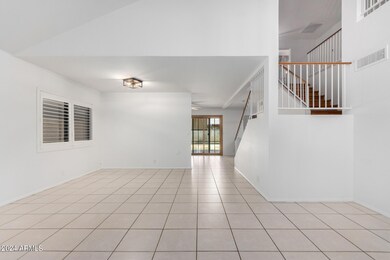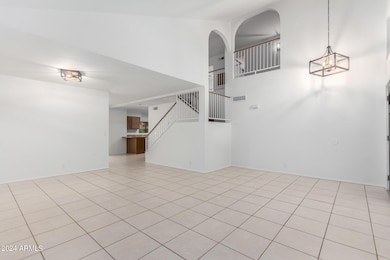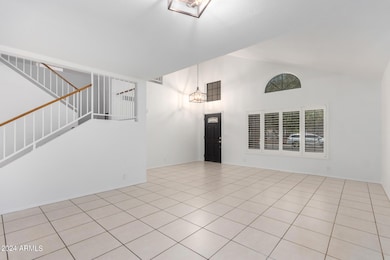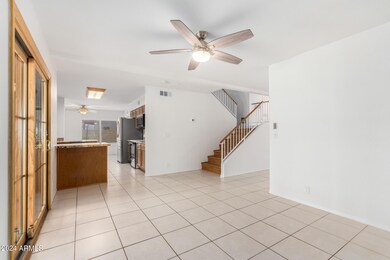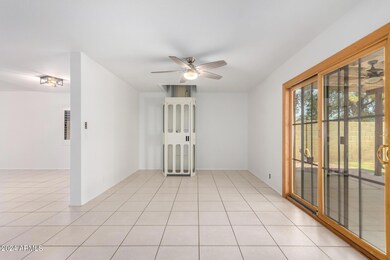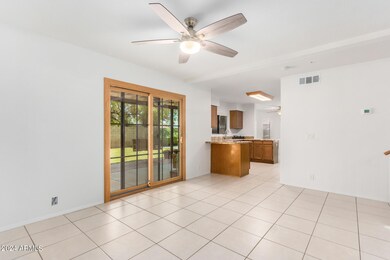
2605 N 89th Dr Phoenix, AZ 85037
Estimated payment $2,764/month
Highlights
- Private Pool
- Wood Flooring
- No HOA
- RV Gated
- Granite Countertops
- Covered patio or porch
About This Home
STUNNING MOVE-IN READY 4 Bedroom 2.5 Bath family home w/tons of upgrades & detail throughout! This Uniquely styled floorplan is sure to win your heart! Gorgeous front entry leads directly into the Front Living Room/Dining area featuring Wooden Custom Built Sliding Glass Doors! Beautifully UPDATED Eat in Kitchen features S/S & Blk Appliances, Granite Counter tops, a One Touch S/S Kitchen Faucet, Built in Dog Door & TONS of counter & cabinet space. This kitchen has plenty of space to cook and entertain! Need an ELEVATOR? This house has it! I guarantee you will be one of the only homes with an elevator in the West Valley! Perfect addition for any family in need of Independent Mobility, Safety and/or Convenience. HUGE Laundry Room features plenty of Storage with a Built-in Utility Sink/Cabinets, a Laundry Chute as well as the Washer & Dryer are also included! Also, located on the lower level directly across from the laundry room is a Modernized UPDATED ½ bath. Gorgeous Solid Wood Flooring Staircase leads directly to 4 full bedrooms upstairs. Lg Master Suite features a Lg Walk-in Closet, Upper-Level Elevator Destination & a FULLY UPDATED Master Bath with UPDATED Vanity, Fixtures & a stunning Fully Tiled Walk-in Shower! The 2nd upstairs bath has been FULLY UPDATED as well... Gorgeous Tile Shower with Additional Tile Wall Accent, updated Vanity and all new S/S Fixtures! The backyard is an Entertainer's paradise featuring a relaxing Pebble Tec Pool w/ Water Feature, an Extended Covered Back Patio with Sun Screens, a Professionally installed Misting System as well as beautiful lush landscaping! This highly maintained one owner home truly has it ALL.... NEW roof installed in May 2023, Fresh Interior & Exterior Paint, BRAND NEW Carpet installed, BRAND NEW Fixtures throughout, 2 Car Garage with tons of Built-in Storage & a Built-in Tool Bench, Garage entry side door, Security Doors, 2 RV gates, an Extended Driveway for Additional Parking, Irrigation System, Double Pane Windows throughout, Plantation Shutters & More. With all this, you are sure to fall in love instantly as you walk the door. Close to the 101, parks, schools, shopping & more. Make This Home the Next One You Visit!
Home Details
Home Type
- Single Family
Est. Annual Taxes
- $1,359
Year Built
- Built in 1988
Lot Details
- 6,630 Sq Ft Lot
- Desert faces the front and back of the property
- Block Wall Fence
- Misting System
- Front and Back Yard Sprinklers
- Sprinklers on Timer
- Grass Covered Lot
Parking
- 2 Car Direct Access Garage
- 3 Open Parking Spaces
- Garage Door Opener
- RV Gated
Home Design
- Roof Updated in 2023
- Composition Roof
- Block Exterior
- Stucco
Interior Spaces
- 2,204 Sq Ft Home
- 2-Story Property
- Elevator
- Ceiling Fan
- Double Pane Windows
- Solar Screens
Kitchen
- Eat-In Kitchen
- Built-In Microwave
- Granite Countertops
Flooring
- Floors Updated in 2023
- Wood
- Carpet
- Laminate
- Tile
Bedrooms and Bathrooms
- 4 Bedrooms
- Bathroom Updated in 2023
- 2.5 Bathrooms
Outdoor Features
- Private Pool
- Covered patio or porch
Schools
- Pendergast Elementary School
- Tolleson Union High School
Utilities
- Refrigerated Cooling System
- Heating Available
- High Speed Internet
- Cable TV Available
Community Details
- No Home Owners Association
- Association fees include (see remarks)
- Built by American Century
- Westridge Shadows 2 Lot 1 55 Subdivision
Listing and Financial Details
- Tax Lot 35
- Assessor Parcel Number 102-36-663
Map
Home Values in the Area
Average Home Value in this Area
Tax History
| Year | Tax Paid | Tax Assessment Tax Assessment Total Assessment is a certain percentage of the fair market value that is determined by local assessors to be the total taxable value of land and additions on the property. | Land | Improvement |
|---|---|---|---|---|
| 2025 | $1,334 | $10,272 | -- | -- |
| 2024 | $1,359 | $9,783 | -- | -- |
| 2023 | $1,359 | $27,730 | $5,540 | $22,190 |
| 2022 | $1,304 | $21,630 | $4,320 | $17,310 |
| 2021 | $1,253 | $18,000 | $3,600 | $14,400 |
| 2020 | $1,216 | $16,720 | $3,340 | $13,380 |
| 2019 | $1,207 | $14,800 | $2,960 | $11,840 |
| 2018 | $1,133 | $14,020 | $2,800 | $11,220 |
| 2017 | $1,056 | $11,560 | $2,310 | $9,250 |
| 2016 | $967 | $10,800 | $2,160 | $8,640 |
| 2015 | $941 | $9,680 | $1,930 | $7,750 |
Property History
| Date | Event | Price | Change | Sq Ft Price |
|---|---|---|---|---|
| 01/25/2025 01/25/25 | Price Changed | $474,999 | -2.1% | $216 / Sq Ft |
| 11/20/2024 11/20/24 | Price Changed | $485,000 | -1.0% | $220 / Sq Ft |
| 08/25/2024 08/25/24 | Price Changed | $490,000 | -2.0% | $222 / Sq Ft |
| 07/29/2024 07/29/24 | For Sale | $499,999 | -- | $227 / Sq Ft |
Mortgage History
| Date | Status | Loan Amount | Loan Type |
|---|---|---|---|
| Closed | $102,000 | VA |
Similar Homes in the area
Source: Arizona Regional Multiple Listing Service (ARMLS)
MLS Number: 6736945
APN: 102-36-663
- 2606 N 89th Dr
- 2521 N 89th Ave
- 8818 W Virginia Ave
- 8722 W Wilshire Dr
- 8717 W Wilshire Dr
- 9041 W Virginia Ave
- 8933 W Catalina Dr
- 8816 W Catalina Dr Unit 6
- 9202 W Cambridge Ave
- 9121 W Alvarado St
- 2649 N 85th Ave
- 9023 W Hubbell St
- 3001 N Algodon Way
- 2245 N 94th Ave
- 9110 W Palm Ln
- 8719 W Monterey Way
- 8565 W Monte Vista Rd
- 8520 W Palm Ln Unit 1091
- 8520 W Palm Ln Unit 1021
- 8520 W Palm Ln Unit 1049
