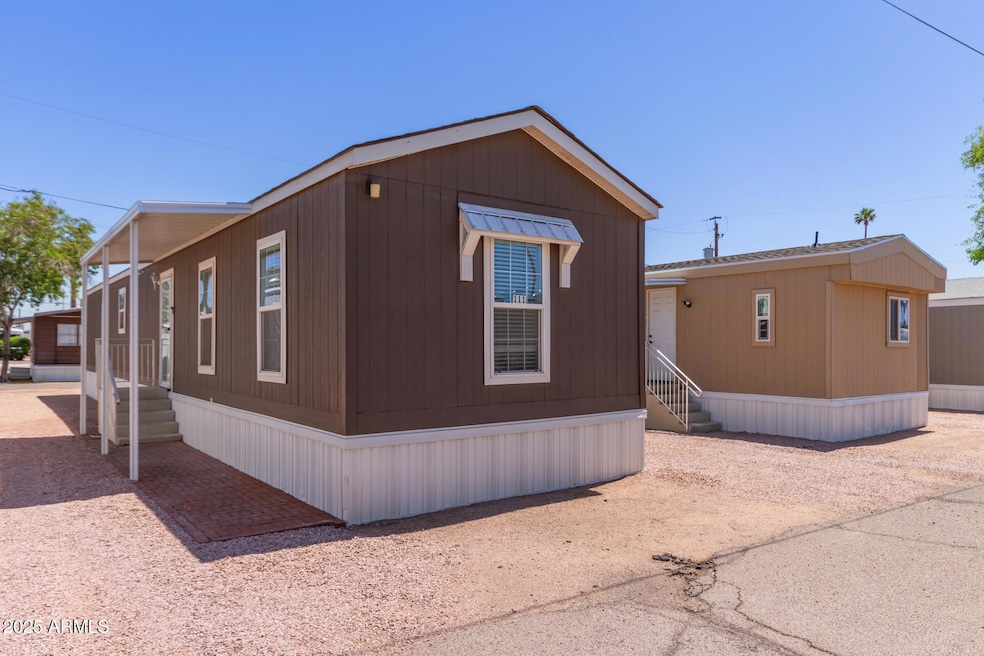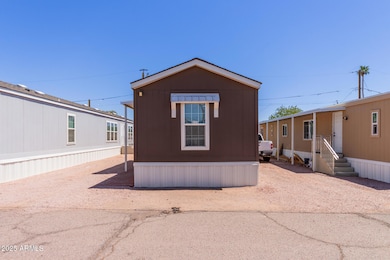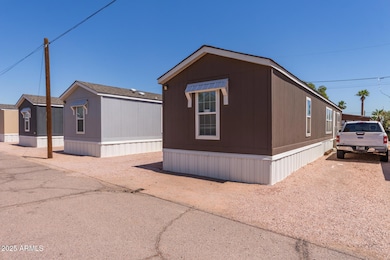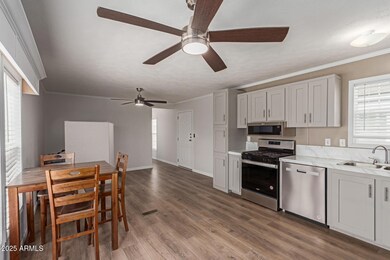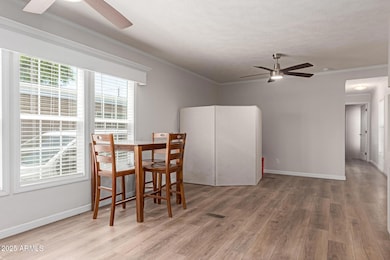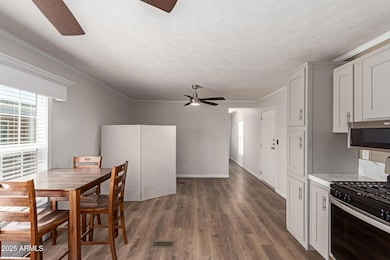
2605 W Van Buren St Unit 111 Phoenix, AZ 85009
Estrella Village NeighborhoodEstimated payment $1,235/month
Highlights
- Very Popular Property
- Eat-In Kitchen
- Cooling Available
- Phoenix Coding Academy Rated A
- Dual Vanity Sinks in Primary Bathroom
- No Interior Steps
About This Home
Look no further! This charming 3-bed, 2 bath manufactured home is now on the market! The interior showcases nice-sized living areas with wood-look flooring, abundant natural light & neutral paint. The homely kitchen displays shaker cabinets for ample storage & Stainless Steel appliances. The cozy main bedroom offers the perfect space for relaxation with a closet and a bathroom with double sinks for convenience. Conveniently located near restaurants, shops and more! This delightful home is just waiting for you! Hurry up and check it out!
Property Details
Home Type
- Mobile/Manufactured
Est. Annual Taxes
- $250
Year Built
- Built in 2021
Lot Details
- Land Lease of $600 per month
HOA Fees
- $600 Monthly HOA Fees
Home Design
- Wood Frame Construction
- Composition Roof
Interior Spaces
- 924 Sq Ft Home
- 1-Story Property
- Ceiling Fan
- Laminate Flooring
Kitchen
- Eat-In Kitchen
- Built-In Microwave
- Laminate Countertops
Bedrooms and Bathrooms
- 3 Bedrooms
- 2 Bathrooms
- Dual Vanity Sinks in Primary Bathroom
- Easy To Use Faucet Levers
Accessible Home Design
- Doors with lever handles
- No Interior Steps
Schools
- William R Sullivan Elementary School
- Carl Hayden High School
Utilities
- Cooling Available
- Heating System Uses Natural Gas
- High Speed Internet
- Cable TV Available
Community Details
- Association fees include no fees
- Built by Southwest Energy Homes Inc
- Warren Tract Blk 1 Subdivision, Cge26 Floorplan
Listing and Financial Details
- Tax Lot 6
- Assessor Parcel Number 109-34-034-B
Map
Home Values in the Area
Average Home Value in this Area
Property History
| Date | Event | Price | Change | Sq Ft Price |
|---|---|---|---|---|
| 04/23/2025 04/23/25 | For Sale | $110,000 | -- | $119 / Sq Ft |
Similar Homes in the area
Source: Arizona Regional Multiple Listing Service (ARMLS)
MLS Number: 6855845
- 2605 W Van Buren St Unit 80
- 2701 W Melvin St
- 121 N 28th Ave
- 2538 W Jefferson St
- 327 N 25th Ave
- 2802 W Melvin St
- 2549 W Jefferson St
- 2637 W Jefferson St
- 2502 W Jefferson St
- 2842 W Van Buren St
- 610 N 27th Ave
- 112 S 28th Dr
- 814 N 27th Ave
- 3025 W Van Buren St
- 2916 W Pierce St
- 2201 W Washington St
- 1 N 31st Ave
- 3033 W Fillmore St Unit 10
- 2 N 31st Ave
- 3035 W Pierce St
