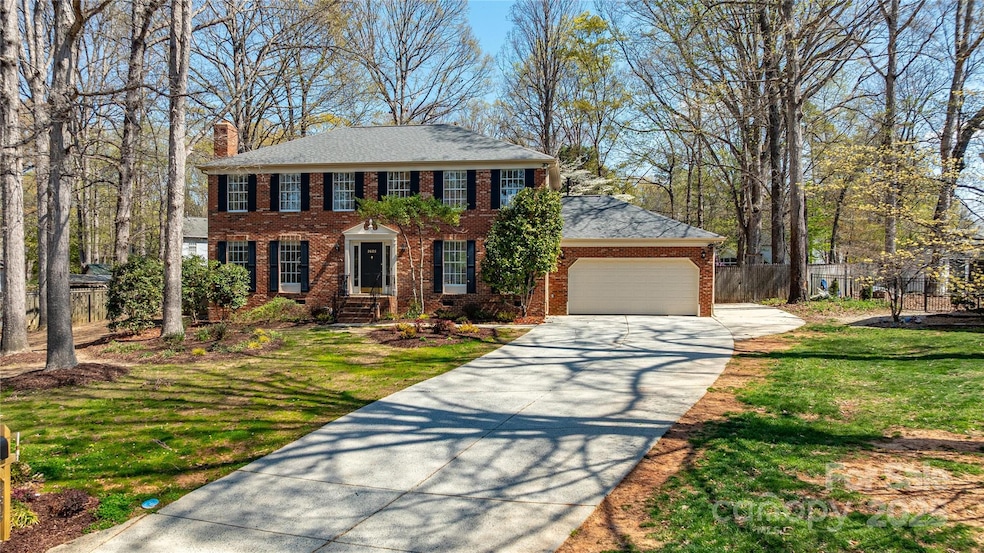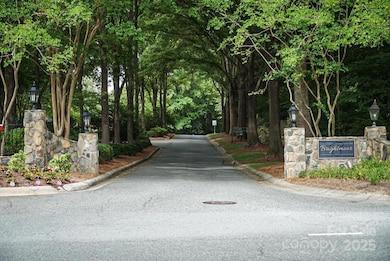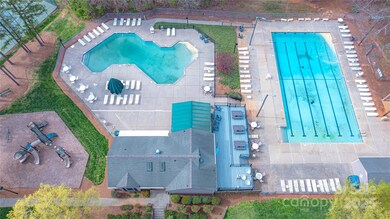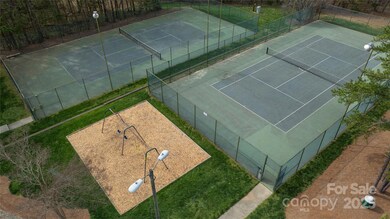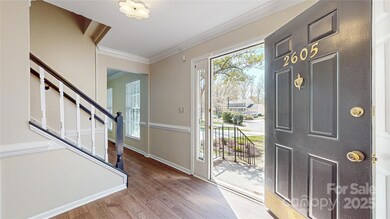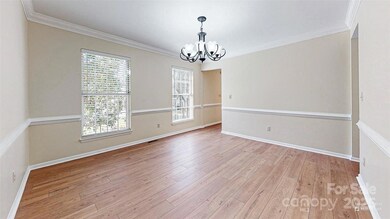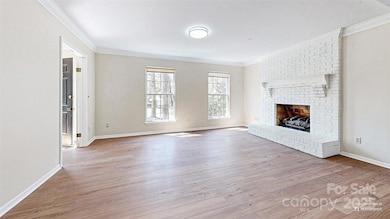
2605 Willowdale Ln Matthews, NC 28105
Estimated payment $3,819/month
Highlights
- In Ground Pool
- Open Floorplan
- Deck
- Crestdale Middle School Rated A-
- Clubhouse
- Private Lot
About This Home
BRIGHTMOOR Swim & Tennis... Beautiful 5 Bedroom, Brick Front Home on .67/Acre, Quiet Cul-de-Sac Lot w/Fenced Backyard & Inground Pool... A Perfect Haven to Relax w/Friends & Family! Screened Porch & Deck off Family Room makes Entertaining a Breeze! Move-In Ready w/NEW PAINT & NEW LVP FLOORING (2025) on Main Level! Open Floorplan w/Huge Family Room Features a Gorgeous White Brick Fireplace & French Doors that Open to Screened Porch. Kitchen w/White Cabinets, Stainless Appliances, Gas Cooktop & Casual Dining Space Overlooks Pool & Opens to Family Room & Dining Room. NEW CARPETING (2025) & NEW CEILING LIGHTS (2025) in Foyer, Family Rm, 5 Bedrooms! Primary Suite w/access to 5th Bedroom/Bonus creates Flex Space for Home Office, Nursery, Gym, Craft Room, Etc! NEW HVAC (2023)! Attached 2-Car Garage w/Workbench & Separate Door for Direct Access to Backyard/Pool Area. Neighborhood Swim, Tennis, Playground! A RARE OPPORTUNITY...5 Bedrooms, Inground Pool, Cul-de-Sac, Nestled on Over Half an Acre!
Listing Agent
Allen Tate Charlotte South Brokerage Email: Jesse.Samples@AllenTate.com License #237267

Home Details
Home Type
- Single Family
Est. Annual Taxes
- $3,385
Year Built
- Built in 1987
Lot Details
- Lot Dimensions are 132x203x25x15x159x183
- Cul-De-Sac
- Back Yard Fenced
- Private Lot
- Wooded Lot
- Property is zoned R-12
HOA Fees
- $55 Monthly HOA Fees
Parking
- 2 Car Attached Garage
- Driveway
Home Design
- Transitional Architecture
- Brick Exterior Construction
- Vinyl Siding
Interior Spaces
- 2-Story Property
- Open Floorplan
- Entrance Foyer
- Family Room with Fireplace
- Screened Porch
- Crawl Space
- Laundry Room
Kitchen
- Gas Range
- Microwave
- Plumbed For Ice Maker
- Dishwasher
- Disposal
Flooring
- Tile
- Vinyl
Bedrooms and Bathrooms
- 5 Bedrooms
- Walk-In Closet
- Garden Bath
Outdoor Features
- In Ground Pool
- Deck
Schools
- Matthews Elementary School
- Crestdale Middle School
- Butler High School
Utilities
- Central Air
- Heating System Uses Natural Gas
Listing and Financial Details
- Assessor Parcel Number 227-391-49
Community Details
Overview
- Assoc Mgmt Group Association, Phone Number (888) 908-4264
- Brightmoor Subdivision
- Mandatory home owners association
Amenities
- Picnic Area
- Clubhouse
Recreation
- Tennis Courts
- Recreation Facilities
- Community Playground
- Community Pool
Map
Home Values in the Area
Average Home Value in this Area
Tax History
| Year | Tax Paid | Tax Assessment Tax Assessment Total Assessment is a certain percentage of the fair market value that is determined by local assessors to be the total taxable value of land and additions on the property. | Land | Improvement |
|---|---|---|---|---|
| 2023 | $3,385 | $445,000 | $90,000 | $355,000 |
| 2022 | $2,776 | $300,100 | $55,000 | $245,100 |
| 2021 | $2,776 | $300,100 | $55,000 | $245,100 |
| 2020 | $2,731 | $300,100 | $55,000 | $245,100 |
| 2019 | $2,725 | $300,100 | $55,000 | $245,100 |
| 2018 | $2,443 | $205,000 | $45,000 | $160,000 |
| 2017 | $2,393 | $205,000 | $45,000 | $160,000 |
| 2016 | $2,390 | $205,000 | $45,000 | $160,000 |
| 2015 | $2,386 | $205,000 | $45,000 | $160,000 |
| 2014 | $2,338 | $205,000 | $45,000 | $160,000 |
Property History
| Date | Event | Price | Change | Sq Ft Price |
|---|---|---|---|---|
| 04/03/2025 04/03/25 | For Sale | $625,000 | +38.9% | $251 / Sq Ft |
| 06/29/2021 06/29/21 | Sold | $450,000 | +11.1% | $181 / Sq Ft |
| 06/05/2021 06/05/21 | Pending | -- | -- | -- |
| 06/04/2021 06/04/21 | For Sale | $405,000 | -- | $163 / Sq Ft |
Deed History
| Date | Type | Sale Price | Title Company |
|---|---|---|---|
| Warranty Deed | $450,000 | Integrated Title Svcs Llc | |
| Interfamily Deed Transfer | -- | None Available | |
| Warranty Deed | $205,000 | -- |
Mortgage History
| Date | Status | Loan Amount | Loan Type |
|---|---|---|---|
| Open | $360,000 | New Conventional | |
| Previous Owner | $187,500 | New Conventional | |
| Previous Owner | $186,000 | New Conventional | |
| Previous Owner | $50,000 | Commercial | |
| Previous Owner | $176,000 | New Conventional | |
| Previous Owner | $184,400 | Unknown | |
| Previous Owner | $27,250 | Credit Line Revolving | |
| Previous Owner | $32,300 | Credit Line Revolving | |
| Previous Owner | $163,900 | Fannie Mae Freddie Mac | |
| Previous Owner | $160,000 | Unknown | |
| Previous Owner | $15,000 | Credit Line Revolving | |
| Previous Owner | $50,000 | Credit Line Revolving | |
| Previous Owner | $122,000 | Unknown |
Similar Homes in Matthews, NC
Source: Canopy MLS (Canopy Realtor® Association)
MLS Number: 4204541
APN: 227-391-49
- 2650 Whisper Ridge Ln
- 2812 Edgebrook Cir
- 1509 Kirkbridge Ct
- 2318 Whispering Spring Dr
- 5043 Hickory Lake Ln
- 2906 Crescent Knoll Dr
- 2000 Shannon Bridge Ln
- 2016 Monaghan Ct
- 1000 Weeping Willow Ln
- 3505 Savannah Hills Dr
- 4027 Wallbrook Dr
- 2149 Bexar Trail
- 2702 Oxborough Dr
- 1210 Longwall Ln
- 7638 Carrington Forest Ln
- 7635 Carrington Forest Ln
- 405 Sugar Maple Ln Unit 41
- 406 Sugar Maple Ln
- 114 Pecan Cove Ln
- 106 Pecan Cove Ln
