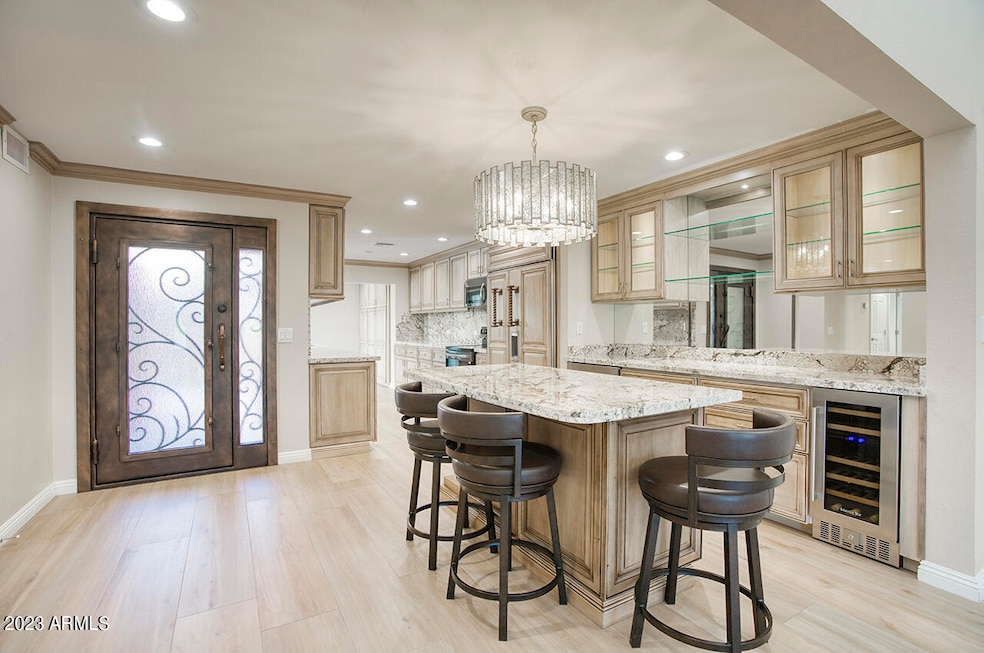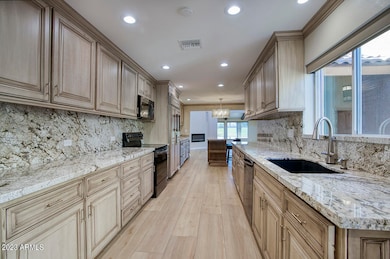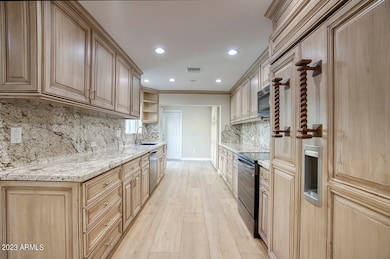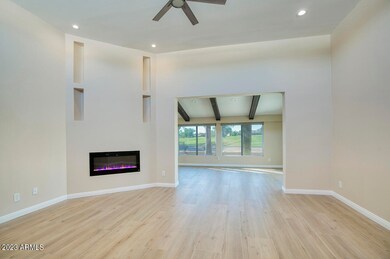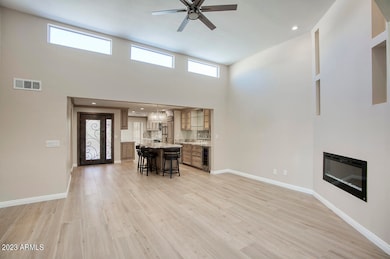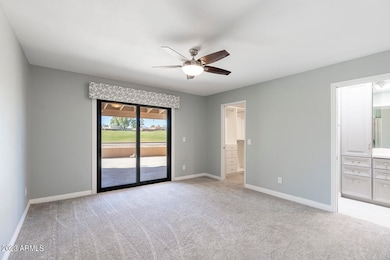
26052 N Bravo Ln Rio Verde, AZ 85263
Rio Verde NeighborhoodEstimated payment $3,883/month
Total Views
3,564
3
Beds
2
Baths
1,586
Sq Ft
$378
Price per Sq Ft
Highlights
- On Golf Course
- Fitness Center
- Granite Countertops
- Fountain Hills Middle School Rated A-
- Clubhouse
- Heated Community Pool
About This Home
This home is located at 26052 N Bravo Ln, Rio Verde, AZ 85263 and is currently priced at $599,000, approximately $377 per square foot. This property was built in 1975. 26052 N Bravo Ln is a home located in Maricopa County with nearby schools including McDowell Mountain Elementary School and Fountain Hills Middle School.
Property Details
Home Type
- Multi-Family
Est. Annual Taxes
- $1,684
Year Built
- Built in 1975
Lot Details
- 3,040 Sq Ft Lot
- On Golf Course
- Desert faces the front and back of the property
- Partially Fenced Property
- Block Wall Fence
- Front Yard Sprinklers
HOA Fees
- $399 Monthly HOA Fees
Parking
- 2 Car Garage
- Electric Vehicle Home Charger
- Garage Door Opener
Home Design
- Patio Home
- Property Attached
- Roof Updated in 2022
- Tile Roof
- Foam Roof
- Block Exterior
- Stucco
Interior Spaces
- 1,586 Sq Ft Home
- 1-Story Property
- Living Room with Fireplace
Kitchen
- Kitchen Updated in 2022
- Granite Countertops
Flooring
- Floors Updated in 2022
- Carpet
- Tile
Bedrooms and Bathrooms
- 3 Bedrooms
- Bathroom Updated in 2022
- 2 Bathrooms
Schools
- Adult Elementary And Middle School
- Adult High School
Utilities
- Refrigerated Cooling System
- Heating Available
- High Speed Internet
- Cable TV Available
Additional Features
- No Interior Steps
- Covered patio or porch
Listing and Financial Details
- Tax Lot 51
- Assessor Parcel Number 219-43-053
Community Details
Overview
- Association fees include no fees
- Rio Verde Comm Assn Association, Phone Number (480) 471-2068
- Rio Verde Unit 1 Subdivision
Amenities
- Clubhouse
- Recreation Room
Recreation
- Golf Course Community
- Tennis Courts
- Fitness Center
- Heated Community Pool
- Community Spa
Map
Create a Home Valuation Report for This Property
The Home Valuation Report is an in-depth analysis detailing your home's value as well as a comparison with similar homes in the area
Home Values in the Area
Average Home Value in this Area
Tax History
| Year | Tax Paid | Tax Assessment Tax Assessment Total Assessment is a certain percentage of the fair market value that is determined by local assessors to be the total taxable value of land and additions on the property. | Land | Improvement |
|---|---|---|---|---|
| 2025 | $1,684 | $23,004 | -- | -- |
| 2024 | $1,581 | $21,909 | -- | -- |
| 2023 | $1,581 | $28,800 | $5,760 | $23,040 |
| 2022 | $1,508 | $24,800 | $4,960 | $19,840 |
| 2021 | $1,553 | $25,330 | $5,060 | $20,270 |
| 2020 | $1,449 | $21,730 | $4,340 | $17,390 |
| 2019 | $1,400 | $20,250 | $4,050 | $16,200 |
| 2018 | $1,344 | $18,870 | $3,770 | $15,100 |
| 2017 | $1,290 | $19,670 | $3,930 | $15,740 |
| 2016 | $765 | $17,100 | $3,420 | $13,680 |
| 2015 | $1,191 | $19,530 | $3,900 | $15,630 |
Source: Public Records
Property History
| Date | Event | Price | Change | Sq Ft Price |
|---|---|---|---|---|
| 10/17/2024 10/17/24 | For Sale | $599,000 | +33.1% | $378 / Sq Ft |
| 01/31/2022 01/31/22 | Sold | $450,000 | +12.5% | $284 / Sq Ft |
| 01/14/2022 01/14/22 | Pending | -- | -- | -- |
| 12/16/2021 12/16/21 | For Sale | $400,000 | -- | $252 / Sq Ft |
Source: Arizona Regional Multiple Listing Service (ARMLS)
Deed History
| Date | Type | Sale Price | Title Company |
|---|---|---|---|
| Warranty Deed | $450,000 | Grand Canyon Title | |
| Interfamily Deed Transfer | -- | None Available |
Source: Public Records
Similar Homes in the area
Source: Arizona Regional Multiple Listing Service (ARMLS)
MLS Number: 6772260
APN: 219-43-053
Nearby Homes
- 18741 E Chinle Dr
- 18753 E Chinle Dr
- 18718 E Rio Ln
- 26223 N Bravo Ln
- 18805 E Loredo Ln
- 18720 E Vía Laguna
- 26235 N Bravo Ln
- 18701 E Mazatzal Cir Unit 3A
- 26031 N Medelice Ln
- 18658 E Mazatzal Cir
- 25836 N Primo Cir
- 26247 N El Prado
- 18626 E Poco Rio Dr
- 18548 E Parada Cir
- 14520 E Waxwing Dr Unit 31
- 25629 N Green River Ln
- 25628 N Cordova Ln
- 19032 E Alondra Way
- 18820 E Gemmill Dr
- 25621 N Cordova Ln
