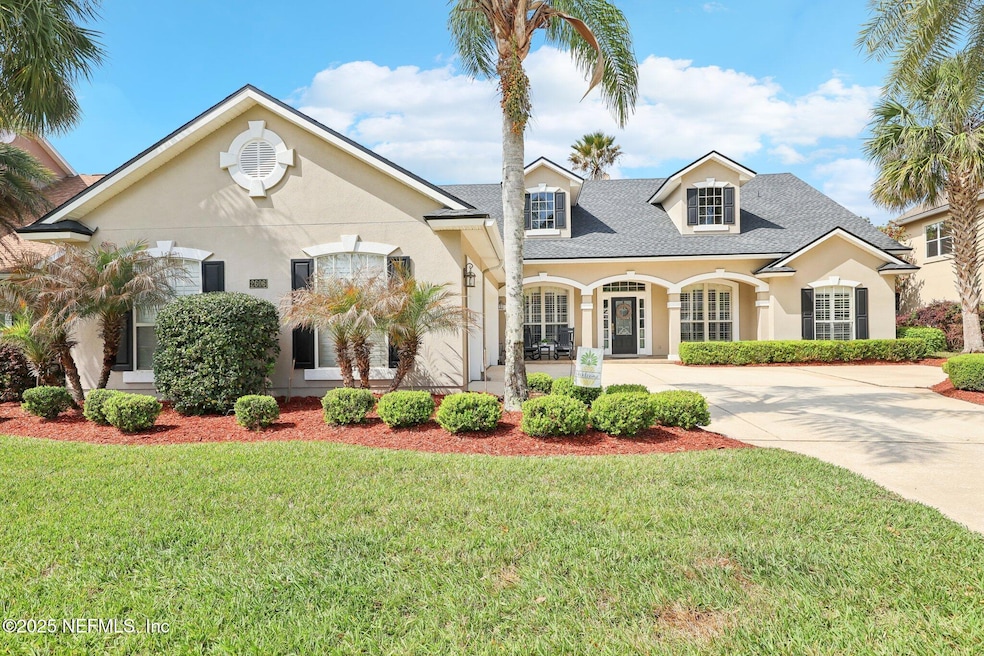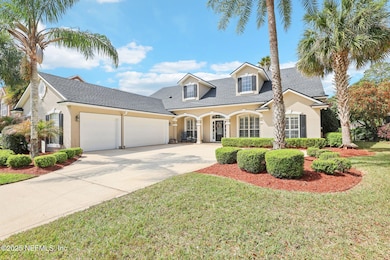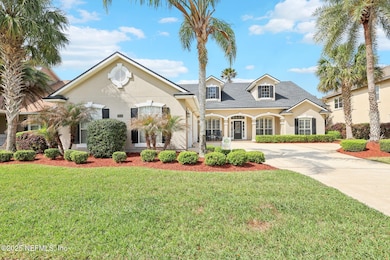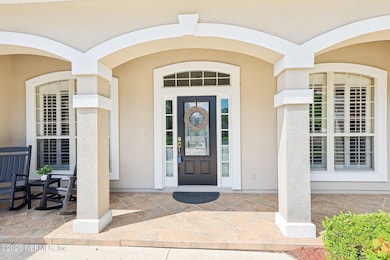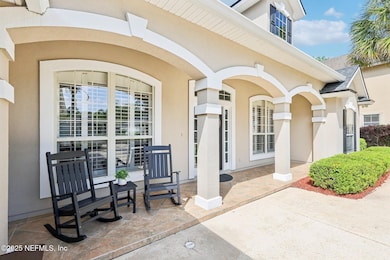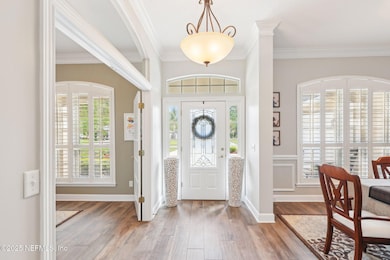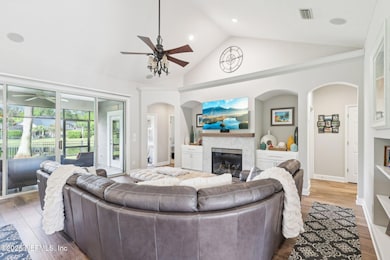
2606 Country Side Dr Fleming Island, FL 32003
Estimated payment $4,174/month
Highlights
- Boat Dock
- Golf Course Community
- Pond View
- Thunderbolt Elementary School Rated A
- Home fronts a pond
- Open Floorplan
About This Home
Open House April 5th From 12:00-2:00. Welcome to this beautifully updated home in Eagle Harbor! Special features include a renovated kitchen (2023) with quartz counters, wood look plank tile flooring, office with french doors, split bedroom floor plan, spacious primary retreat with sitting area, upstairs bonus/5th bedroom with full bath and closet, screened and covered back porch that overlooks the fenced backyard and beautiful water view lot, charming front porch, and three car courtyard entry garage. Updates include new roof in 2022, water heater 2022, HVAC 2019, updated bathroom fixtures and lighting 2023. Utility room has cabinets and new utilty sink, washer and dryer convey. Located in the Black Creek section of Eagle Harbor, minutes from the pool and boardwalk to Swimming Pen Creek. Eagle Harbor amenities include three resort style pools, tennis, pickleball. golf and playgrounds. Convenient to schools, restaurants and shopping.
Home Details
Home Type
- Single Family
Est. Annual Taxes
- $6,517
Year Built
- Built in 2005 | Remodeled
Lot Details
- 0.26 Acre Lot
- Lot Dimensions are 85 x 135
- Home fronts a pond
- Property fronts a county road
- Back Yard Fenced
- Front and Back Yard Sprinklers
HOA Fees
- $10 Monthly HOA Fees
Parking
- 3 Car Garage
- Garage Door Opener
Home Design
- Traditional Architecture
- Wood Frame Construction
- Shingle Roof
- Stucco
Interior Spaces
- 3,024 Sq Ft Home
- 2-Story Property
- Open Floorplan
- Built-In Features
- Ceiling Fan
- Gas Fireplace
- Entrance Foyer
- Screened Porch
- Pond Views
- Fire and Smoke Detector
Kitchen
- Breakfast Area or Nook
- Eat-In Kitchen
- Electric Range
- Microwave
- Dishwasher
- Wine Cooler
- Disposal
Flooring
- Carpet
- Tile
Bedrooms and Bathrooms
- 5 Bedrooms
- Split Bedroom Floorplan
- Dual Closets
- Walk-In Closet
- 4 Full Bathrooms
- Bathtub With Separate Shower Stall
Laundry
- Laundry in unit
- Dryer
- Front Loading Washer
- Sink Near Laundry
Schools
- Thunderbolt Elementary School
- Green Cove Springs Middle School
- Fleming Island High School
Utilities
- Zoned Heating and Cooling
- Heat Pump System
- Electric Water Heater
Listing and Financial Details
- Assessor Parcel Number 07052601426400523
Community Details
Overview
- Eagle Harbor Subdivision
Amenities
- Clubhouse
Recreation
- Boat Dock
- Golf Course Community
- Tennis Courts
- Community Basketball Court
- Pickleball Courts
- Community Playground
- Children's Pool
- Park
- Jogging Path
Map
Home Values in the Area
Average Home Value in this Area
Tax History
| Year | Tax Paid | Tax Assessment Tax Assessment Total Assessment is a certain percentage of the fair market value that is determined by local assessors to be the total taxable value of land and additions on the property. | Land | Improvement |
|---|---|---|---|---|
| 2024 | $6,394 | $309,611 | -- | -- |
| 2023 | $6,394 | $300,594 | $0 | $0 |
| 2022 | $6,079 | $291,839 | $0 | $0 |
| 2021 | $6,060 | $283,339 | $0 | $0 |
| 2020 | $5,918 | $279,429 | $0 | $0 |
| 2019 | $5,818 | $270,072 | $0 | $0 |
| 2018 | $5,520 | $265,036 | $0 | $0 |
| 2017 | $6,299 | $313,247 | $0 | $0 |
| 2016 | $6,147 | $306,804 | $0 | $0 |
| 2015 | $5,490 | $256,269 | $0 | $0 |
| 2014 | $5,481 | $254,235 | $0 | $0 |
Property History
| Date | Event | Price | Change | Sq Ft Price |
|---|---|---|---|---|
| 04/03/2025 04/03/25 | For Sale | $650,000 | +84.9% | $215 / Sq Ft |
| 12/17/2023 12/17/23 | Off Market | $351,500 | -- | -- |
| 12/17/2023 12/17/23 | Off Market | $349,300 | -- | -- |
| 09/29/2017 09/29/17 | Sold | $351,500 | -12.1% | $116 / Sq Ft |
| 07/21/2017 07/21/17 | Pending | -- | -- | -- |
| 07/17/2017 07/17/17 | For Sale | $399,900 | +14.5% | $132 / Sq Ft |
| 07/23/2015 07/23/15 | Sold | $349,300 | -10.4% | $115 / Sq Ft |
| 07/10/2015 07/10/15 | Pending | -- | -- | -- |
| 03/20/2015 03/20/15 | For Sale | $390,000 | -- | $128 / Sq Ft |
Deed History
| Date | Type | Sale Price | Title Company |
|---|---|---|---|
| Warranty Deed | $351,500 | Vanguard Title & Escrow Llc | |
| Warranty Deed | $349,300 | None Available | |
| Warranty Deed | $370,000 | Estate Title & Trust | |
| Warranty Deed | $439,800 | -- |
Mortgage History
| Date | Status | Loan Amount | Loan Type |
|---|---|---|---|
| Open | $28,000 | New Conventional | |
| Previous Owner | $279,440 | New Conventional | |
| Previous Owner | $365,083 | Purchase Money Mortgage | |
| Previous Owner | $351,840 | Purchase Money Mortgage |
Similar Homes in Fleming Island, FL
Source: realMLS (Northeast Florida Multiple Listing Service)
MLS Number: 2079426
APN: 07-05-26-014264-005-23
- 2723 Shade Tree Dr
- 2700 Shade Tree Dr
- 1816 Creekwood Ln
- 2448 Country Side Dr
- 1502 Cedar Grove Terrace
- 1426 Laurel Oak Dr
- 1441 Laurel Oak Dr
- 2337 Country Side Dr
- 1421 Woodland View Dr
- 1799 County Road 209b
- 1797 Oak Grove Dr S
- 1912 White Dogwood Ln
- 2287 Links Dr
- 2336 Links Dr
- 1915 County Road 209b
- 1585 Calming Water Dr
- 1591 Calming Water Dr
- 1500 Calming Water Dr Unit 5501
- 1500 Calming Water Dr Unit 2203
- 1500 Calming Water Dr Unit 5504
