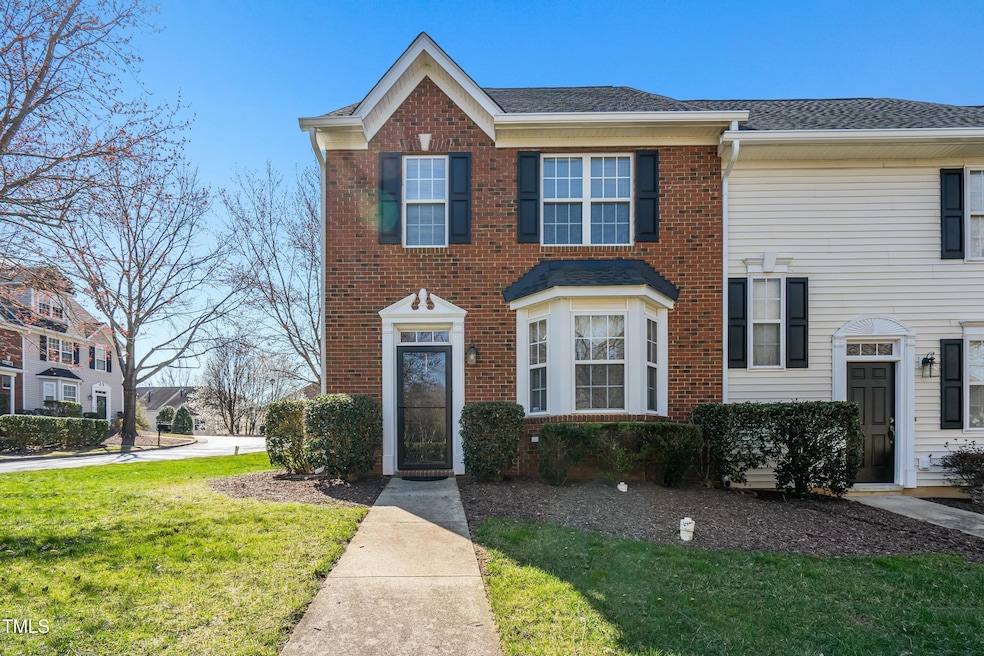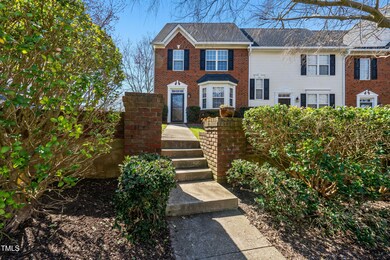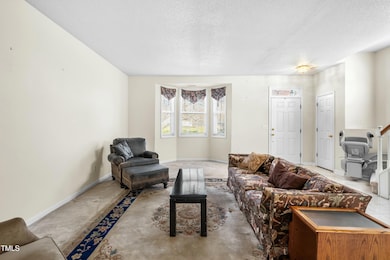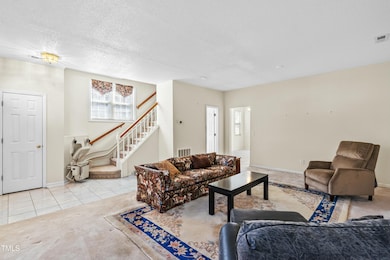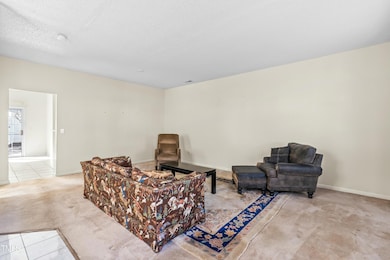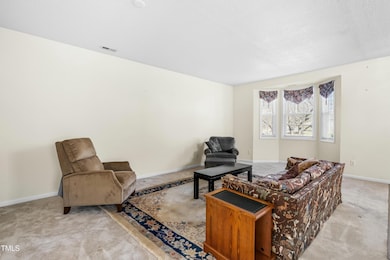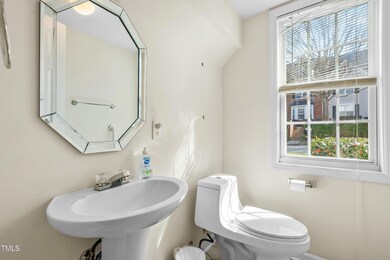
2606 Garden Knoll Ln Raleigh, NC 27614
Falls Lake NeighborhoodHighlights
- Clubhouse
- Traditional Architecture
- 1 Fireplace
- Wakefield Middle Rated A-
- Whirlpool Bathtub
- End Unit
About This Home
As of April 2025Welcome to this beautiful end-unit townhome featuring 3 bedrooms, 2.5 bathrooms, and a detached single-car garage with an additional parking space. Nestled in a highly desirable location, this home offers easy access to shopping, dining, and top-rated schools, perfect for convenience and lifestyle! Inside, enjoy a bright and spacious floor plan with an inviting living area and a well-appointed kitchen. Upstairs, you'll find three generously sized bedrooms, including a primary suite with ample closet space and an en-suite bath. Step outside to your fenced-in backyard with a private patio, ideal for relaxing or entertaining. The community offers fantastic amenities, including a clubhouse, pool, and playground!Bonus: An almost brand-new chair lift on the stairs can convey at no cost or be removed by the seller upon request.
Townhouse Details
Home Type
- Townhome
Est. Annual Taxes
- $2,527
Year Built
- Built in 2000
Lot Details
- 3,485 Sq Ft Lot
- End Unit
- 1 Common Wall
- Vinyl Fence
- Back Yard Fenced
HOA Fees
Parking
- 1 Car Detached Garage
Home Design
- Traditional Architecture
- Slab Foundation
- Shingle Roof
- Vinyl Siding
Interior Spaces
- 1,685 Sq Ft Home
- 2-Story Property
- 1 Fireplace
- Sliding Doors
- Entrance Foyer
- Family Room
- Dining Room
- Pull Down Stairs to Attic
Kitchen
- Built-In Electric Range
- Microwave
- Disposal
Flooring
- Carpet
- Ceramic Tile
Bedrooms and Bathrooms
- 3 Bedrooms
- Whirlpool Bathtub
- Separate Shower in Primary Bathroom
Laundry
- Laundry Room
- Laundry on main level
Home Security
Schools
- Wakefield Elementary And Middle School
- Wakefield High School
Utilities
- Central Air
- Heating System Uses Natural Gas
- Heat Pump System
Additional Features
- Stair Lift
- Patio
Listing and Financial Details
- Assessor Parcel Number 1729968535
Community Details
Overview
- Association fees include ground maintenance, road maintenance
- Villages Of Wakefield Plantation (Townhome Section Association, Phone Number (919) 878-8787
- Wiltshire Townhomes Subdivision
- Maintained Community
- Community Parking
Recreation
- Community Pool
Additional Features
- Clubhouse
- Storm Doors
Map
Home Values in the Area
Average Home Value in this Area
Property History
| Date | Event | Price | Change | Sq Ft Price |
|---|---|---|---|---|
| 04/24/2025 04/24/25 | Sold | $309,900 | 0.0% | $184 / Sq Ft |
| 03/17/2025 03/17/25 | Pending | -- | -- | -- |
| 03/13/2025 03/13/25 | For Sale | $309,900 | -- | $184 / Sq Ft |
Tax History
| Year | Tax Paid | Tax Assessment Tax Assessment Total Assessment is a certain percentage of the fair market value that is determined by local assessors to be the total taxable value of land and additions on the property. | Land | Improvement |
|---|---|---|---|---|
| 2024 | $2,527 | $288,630 | $60,000 | $228,630 |
| 2023 | $2,318 | $210,855 | $30,000 | $180,855 |
| 2022 | $2,155 | $210,855 | $30,000 | $180,855 |
| 2021 | $2,072 | $210,855 | $30,000 | $180,855 |
| 2020 | $2,034 | $210,855 | $30,000 | $180,855 |
| 2019 | $1,875 | $160,024 | $22,000 | $138,024 |
| 2018 | $1,768 | $160,024 | $22,000 | $138,024 |
| 2017 | $1,685 | $160,024 | $22,000 | $138,024 |
| 2016 | $1,650 | $160,024 | $22,000 | $138,024 |
| 2015 | -- | $172,537 | $32,000 | $140,537 |
| 2014 | -- | $172,537 | $32,000 | $140,537 |
Mortgage History
| Date | Status | Loan Amount | Loan Type |
|---|---|---|---|
| Previous Owner | $128,700 | Fannie Mae Freddie Mac | |
| Previous Owner | $144,000 | Unknown | |
| Previous Owner | $25,000 | Credit Line Revolving | |
| Previous Owner | $151,432 | Unknown | |
| Previous Owner | $148,000 | No Value Available |
Deed History
| Date | Type | Sale Price | Title Company |
|---|---|---|---|
| Warranty Deed | $172,500 | None Available | |
| Special Warranty Deed | -- | -- | |
| Trustee Deed | $154,261 | -- | |
| Warranty Deed | $165,500 | -- |
Similar Homes in the area
Source: Doorify MLS
MLS Number: 10082053
APN: 1729.02-96-8535-000
- 2633 Vega Ct
- 2565 Bent Green St
- 2524 Forest Shadows Ln
- 2421 Barton Oaks Dr
- 10707 Edmundson Ave
- 3430 van Hessen Dr
- 13121 Sargas St
- 3616 Falls River Ave
- 12308 Bunchgrass Ln
- 2728 Cloud Mist Cir
- 2736 Cloud Mist Cir
- 10701 Royal Forrest Dr
- 12409 Village Gate Way
- 12321 Penrose Trail
- 12404 Beauvoir St
- 12417 Fieldmist Dr
- 3301 Magical Place
- 12344 Canolder St
- 3300 Magical Place
- 2900 London Bell Dr
