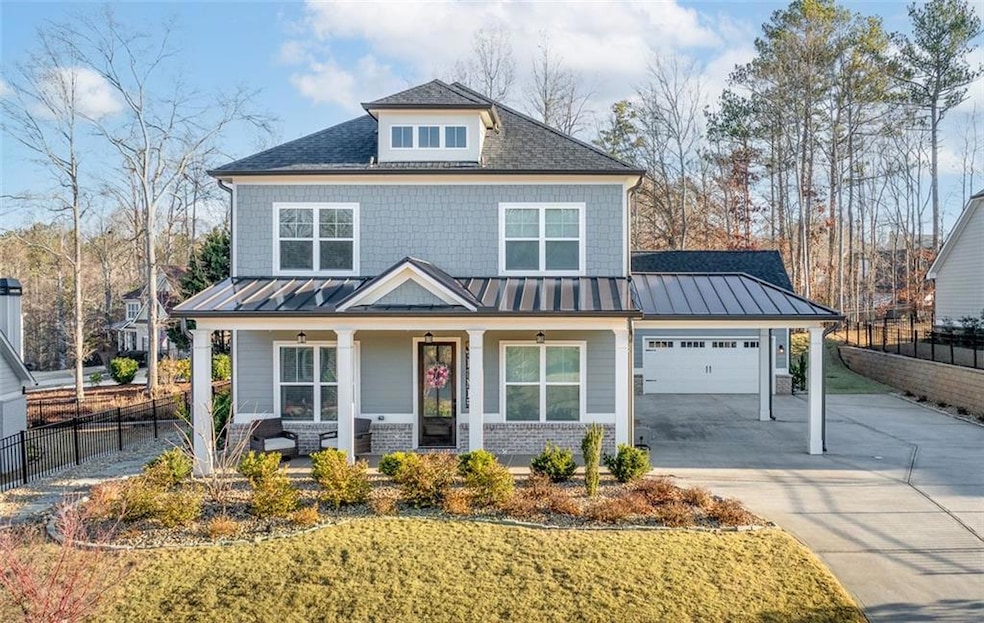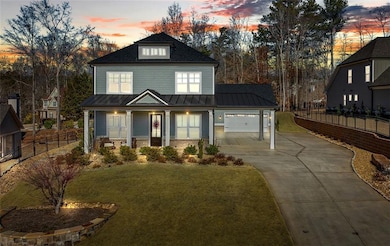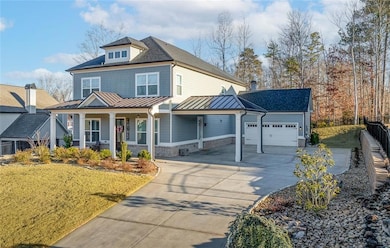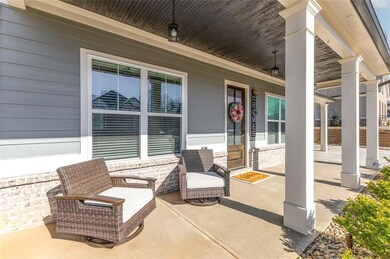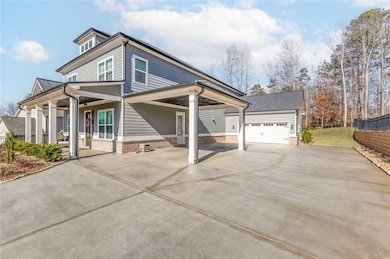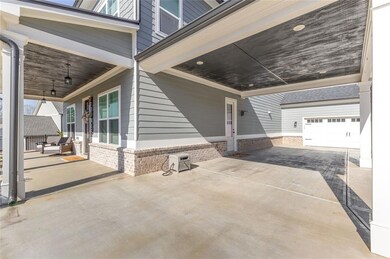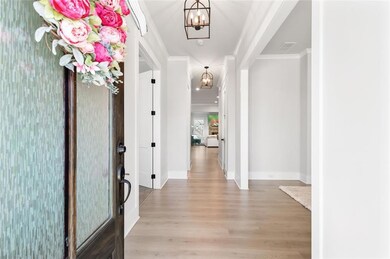Experience Luxury Living in This Beautiful Craftsman Home!
Welcome to this beautifully updated craftsman-style home, offering the perfect blend of elegance, comfort, and modern convenience. From the moment you step inside, you'll be captivated by the soaring ceilings, tall doors, and inviting, open layout that exudes a sense of grandeur.
The gourmet kitchen is a chef’s dream, featuring custom 42" cabinetry, sleek stone countertops, an expansive island, ample prep space, a double oven, and a gas cooktop – ideal for hosting gatherings or preparing everyday meals with ease.
The cozy Great Room invites you to unwind by the warm glow of the gas fireplace, or step outside to the covered patio for a peaceful evening. The upper-level enclosed balcony provides a serene, private space to enjoy the outdoors year-round.
Retreat to the luxurious owner's suite, complete with a custom walk-in closet by Closets by Design, spa-inspired tile flooring, a dual vanity, an oversized soaking tub, and a massive walk-in shower with dual adjustable showerheads. Step directly from the suite into a private, enclosed all-season room – the perfect spot to relax and enjoy breathtaking sunsets.
Recent updates include low-maintenance landscaping, a decorative front stone wall, an irrigation system, whole house water filter with water softener, and exterior lighting to enhance the home’s stunning curb appeal.
This exceptional community offers top-tier amenities such as a championship golf course, a clubhouse with a state-of-the-art fitness center, tennis and pickleball courts, and a resort-style Olympic-sized pool. Enjoy delicious meals at the on-site Country Club Restaurant, Twenty7, and get involved in the many social clubs and activities available.
Located in the highly acclaimed Jackson County School District, with convenient access to I-85 and I-985, this home provides the perfect mix of tranquility and accessibility.
Don't miss this opportunity to own a truly remarkable home – schedule your private showing today!

