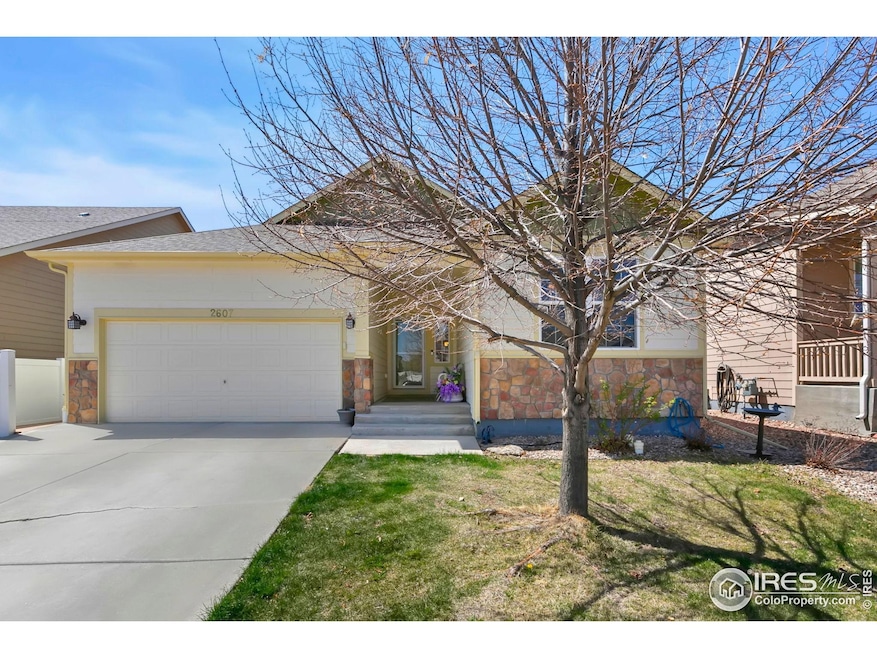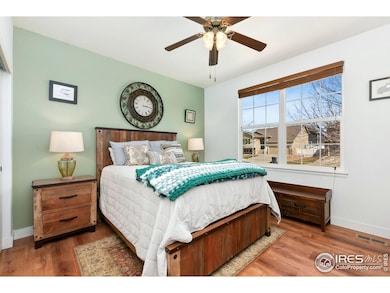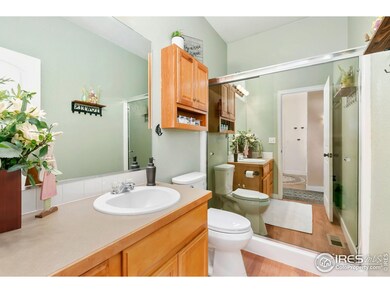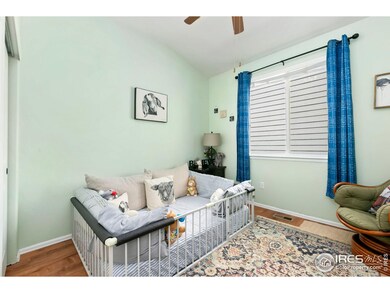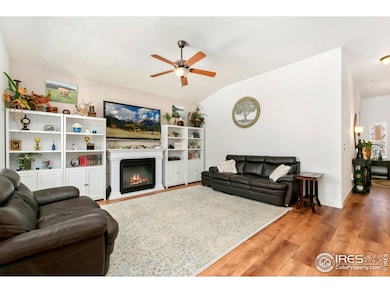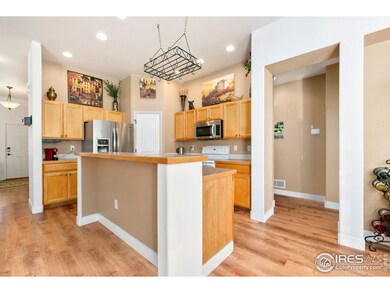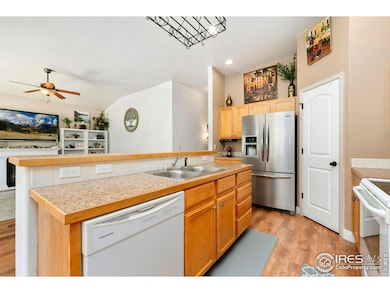
2607 Bar Harbor Dr Fort Collins, CO 80524
Maple Hill NeighborhoodEstimated payment $3,210/month
Highlights
- Open Floorplan
- Deck
- Community Pool
- Tavelli Elementary School Rated A-
- Cathedral Ceiling
- 4-minute walk to Crescent Park
About This Home
Welcome to this beautifully maintained ranch-style home nestled in the highly desirable Maple Hill community. Step inside to find durable LVP flooring throughout, combining style and practicality for everyday living. At the front of the home, you'll find two spacious bedrooms that share a well-appointed 3/4 bathroom. At the back of the home, the open-concept layout seamlessly connects the living room, kitchen, and dining area-perfect for both entertaining and relaxing. Step outside to your private BBQ patio and enjoy evening meals on the newly rebuilt deck, ideal for soaking up the sunshine or enjoying the meticulously landscaped back yard. The primary suite is a true retreat, featuring a generously sized bedroom, an en-suite bathroom and a walk-in closet. The expansive unfinished basement includes a completed bathroom and offers endless possibilities for customization-whether you're looking for a home gym, media room, or additional living space. Enjoy access to neighborhood amenities including a community pool, multiple parks, and scenic walking trails. Conveniently located near I-25, this home offers the perfect blend of peaceful suburban living and an easy commute.
Home Details
Home Type
- Single Family
Est. Annual Taxes
- $3,082
Year Built
- Built in 2013
Lot Details
- 4,950 Sq Ft Lot
- Fenced
HOA Fees
- $57 Monthly HOA Fees
Parking
- 2 Car Attached Garage
Home Design
- Wood Frame Construction
- Composition Roof
Interior Spaces
- 1,633 Sq Ft Home
- 1-Story Property
- Open Floorplan
- Cathedral Ceiling
- Free Standing Fireplace
- Window Treatments
- Luxury Vinyl Tile Flooring
- Unfinished Basement
- Basement Fills Entire Space Under The House
Kitchen
- Eat-In Kitchen
- Electric Oven or Range
- Microwave
- Dishwasher
Bedrooms and Bathrooms
- 3 Bedrooms
- Walk-In Closet
- 3 Bathrooms
Laundry
- Laundry on main level
- Dryer
- Washer
Outdoor Features
- Deck
- Patio
Schools
- Tavelli Elementary School
- Lincoln Middle School
- Poudre High School
Utilities
- Forced Air Heating and Cooling System
Listing and Financial Details
- Assessor Parcel Number R1652530
Community Details
Overview
- Association fees include common amenities
- Maple Hill 4Th Rep Subdivision
Recreation
- Community Pool
- Park
- Hiking Trails
Map
Home Values in the Area
Average Home Value in this Area
Tax History
| Year | Tax Paid | Tax Assessment Tax Assessment Total Assessment is a certain percentage of the fair market value that is determined by local assessors to be the total taxable value of land and additions on the property. | Land | Improvement |
|---|---|---|---|---|
| 2025 | $2,932 | $35,805 | $9,045 | $26,760 |
| 2024 | $2,932 | $35,805 | $9,045 | $26,760 |
| 2022 | $2,486 | $26,327 | $3,684 | $22,643 |
| 2021 | $2,512 | $27,085 | $3,790 | $23,295 |
| 2020 | $2,562 | $27,385 | $3,790 | $23,595 |
| 2019 | $2,573 | $27,385 | $3,790 | $23,595 |
| 2018 | $1,944 | $21,334 | $3,816 | $17,518 |
| 2017 | $1,938 | $21,334 | $3,816 | $17,518 |
| 2016 | $1,689 | $18,499 | $4,219 | $14,280 |
| 2015 | $1,669 | $18,410 | $4,220 | $14,190 |
| 2014 | $1,574 | $17,260 | $3,780 | $13,480 |
Property History
| Date | Event | Price | Change | Sq Ft Price |
|---|---|---|---|---|
| 04/12/2025 04/12/25 | For Sale | $519,900 | -- | $318 / Sq Ft |
Deed History
| Date | Type | Sale Price | Title Company |
|---|---|---|---|
| Interfamily Deed Transfer | -- | None Available | |
| Special Warranty Deed | $211,625 | Heritage Title |
Mortgage History
| Date | Status | Loan Amount | Loan Type |
|---|---|---|---|
| Open | $255,000 | New Conventional | |
| Closed | $205,000 | New Conventional | |
| Closed | $200,255 | FHA |
Similar Homes in Fort Collins, CO
Source: IRES MLS
MLS Number: 1031053
APN: 88322-51-080
- 2244 Maple Hill Dr
- 2530 Forecastle Dr
- 2438 Ballard Ln
- 2500 Forecastle Dr
- 2702 Forecastle Dr
- 2315 Thoreau Dr
- 2220 Muir Ln
- 2251 Marshfield Ln
- 1939 Bowsprit Dr
- 1933 Bowsprit Dr
- 2914 Longboat Way
- 1804 Cottonwood Point Dr
- 2008 Squib Ln
- 1928 Squib Ln
- 1816 Morningstar Way
- 1744 Morningstar Way
- 1738 Morningstar Way
- 1835 Morningstar Way Unit 1
- 1835 Morningstar Way Unit 2
- 1835 Morningstar Way Unit 4
