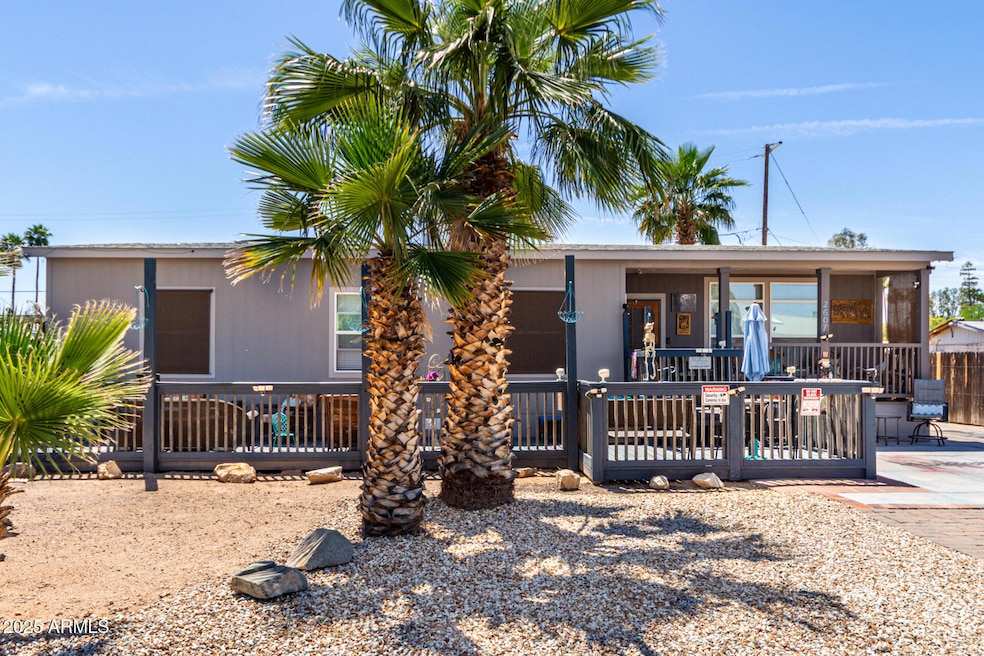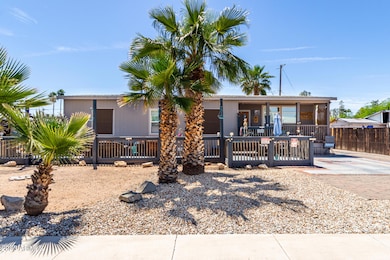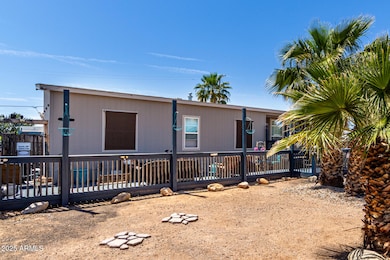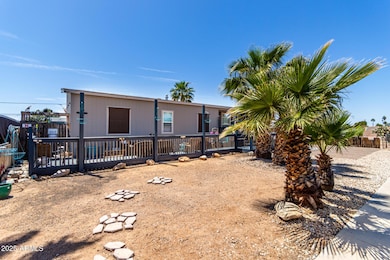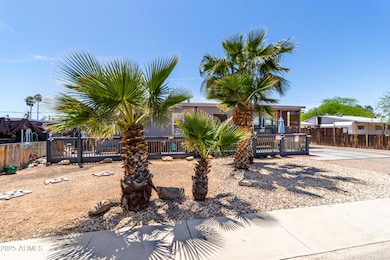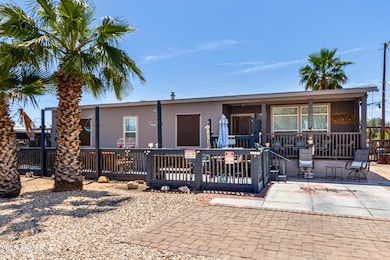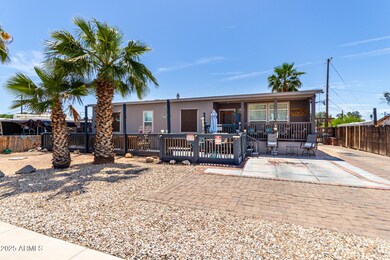
2607 E Phelps Rd Phoenix, AZ 85032
Paradise Valley NeighborhoodEstimated payment $2,131/month
Highlights
- RV Gated
- No HOA
- Dual Vanity Sinks in Primary Bathroom
- Granite Countertops
- Double Pane Windows
- Cooling Available
About This Home
Don't miss out on this charming 3-bedroom mobile home with no HOA! A welcoming deck invites you into a thoughtfully designed interior featuring wood-look floors and a spacious living/dining area. The open great room is ideal for entertaining, while the galley kitchen shines with stainless steel appliances, a tile backsplash, granite counters, recessed lighting, and an abundance of wood cabinetry. Double doors reveal a generous main bedroom complete with a private bath showcasing dual sinks, a claw-foot tub, and a walk-in closet. Outside, a sizable storage shed offers endless possibilities, use it as a gym, workshop, or even a guest suite. The backyard includes an RV gate and parking, plus a covered patio perfect for relaxing. This gem is the one for you!
Property Details
Home Type
- Mobile/Manufactured
Est. Annual Taxes
- $498
Year Built
- Built in 2019
Lot Details
- 7,728 Sq Ft Lot
- No Common Walls
- Wood Fence
Home Design
- Wood Frame Construction
- Composition Roof
Interior Spaces
- 1,672 Sq Ft Home
- 1-Story Property
- Ceiling height of 9 feet or more
- Ceiling Fan
- Double Pane Windows
- Laminate Flooring
- Washer and Dryer Hookup
Kitchen
- Breakfast Bar
- Built-In Microwave
- Kitchen Island
- Granite Countertops
Bedrooms and Bathrooms
- 3 Bedrooms
- Primary Bathroom is a Full Bathroom
- 2 Bathrooms
- Dual Vanity Sinks in Primary Bathroom
- Bathtub With Separate Shower Stall
Parking
- 2 Open Parking Spaces
- RV Gated
Schools
- Palomino Primary Elementary School
- Greenway Middle School
- North Canyon High School
Utilities
- Cooling Available
- Heating System Uses Natural Gas
- High Speed Internet
- Cable TV Available
Additional Features
- No Interior Steps
- Outdoor Storage
Community Details
- No Home Owners Association
- Association fees include no fees
- Bell Park Subdivision
Listing and Financial Details
- Tax Lot 15
- Assessor Parcel Number 214-28-015
Map
Home Values in the Area
Average Home Value in this Area
Property History
| Date | Event | Price | Change | Sq Ft Price |
|---|---|---|---|---|
| 04/24/2025 04/24/25 | For Sale | $375,000 | -- | $224 / Sq Ft |
Similar Homes in Phoenix, AZ
Source: Arizona Regional Multiple Listing Service (ARMLS)
MLS Number: 6857316
- 2645 E Phelps Rd
- 2702 E Juniper Ave
- 16602 N 25th St Unit 112
- 16602 N 25th St Unit 131
- 16635 N Cave Creek Rd Unit 234
- 16635 N Cave Creek Rd Unit 213
- 16635 N Cave Creek Rd Unit 228
- 16244 N 27th Place
- 2630 E Beverly Ln
- 16225 N Cave Creek Rd Unit 106
- 16225 N Cave Creek Rd Unit 108
- 16225 N Cave Creek Rd Unit 72
- 16225 N Cave Creek Rd Unit 46
- 16225 N Cave Creek Rd Unit 31
- 2704 E Anderson Dr Unit 148
- 2640 E Campo Bello Dr
- 16225 N 29th St Unit 2
- 17365 N Cave Creek Rd Unit 116
- 17365 N Cave Creek Rd Unit 246
- 2718 E Campo Bello Dr
