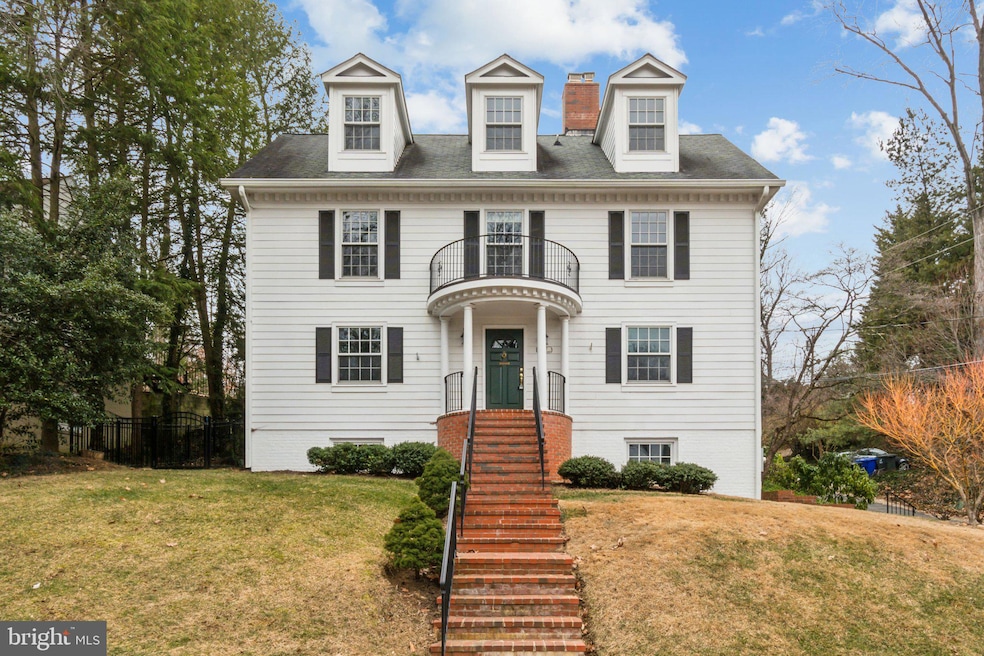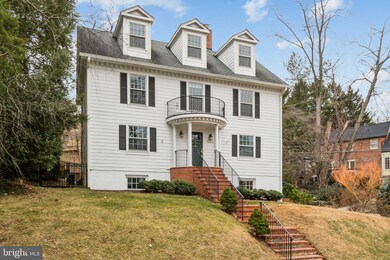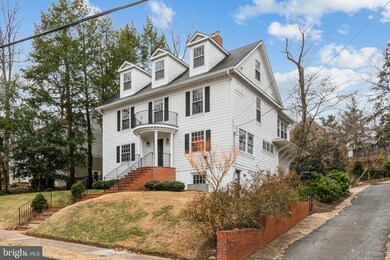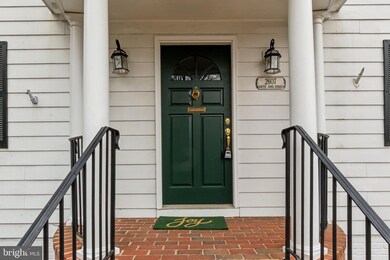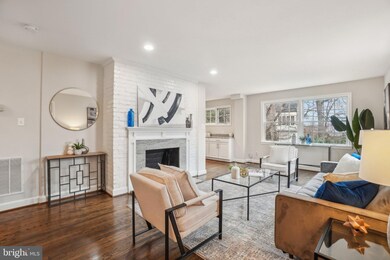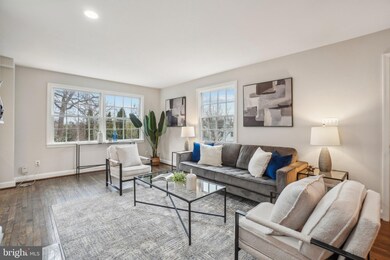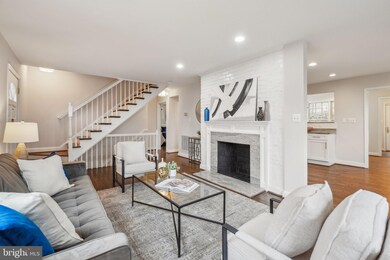
2607 S June St Arlington, VA 22202
Arlington Ridge NeighborhoodHighlights
- View of Trees or Woods
- Colonial Architecture
- Wood Flooring
- Oakridge Elementary School Rated A-
- Private Lot
- Bonus Room
About This Home
As of March 2025Picturesque, fully updated and expanded colonial sited on a 6,686sf lot in the highly sought after neighborhood of Arlington Ridge. A covered brick porch with elegant columns leads to gleaming hardwood floors throughout the main level that are continued upstairs. Wonderful main level floor plan incorporates traditional elements with an open concept layout, ideal for entertaining and everyday living alike. Living room boasts an elegant wood burning fireplace with brick hearth that stretches to the ceiling and a wood mantle. Chef’s kitchen overlooks the dining room and includes ample white cabinetry, stainless steel appliances, granite countertops, a large side buffet with additional storage/ prep space and a huge pantry. Dining room is surrounded by windows overlooking the tranquil backyard. Back door leads into a convenient mudroom, complete with cubbies, shelving, coat hooks and a wood bench. Main level features two generous bedrooms, each complete with a ceiling fan, large closet and two large windows. Convenient full bathroom on main level with a beautiful marble-topped vanity and walk-in shower. Upper level boasts three bedrooms and a nursery room, as well as a hall bathroom and a luxurious owners suite and full laundry room. The picture-perfect owner’s suite is complete with a full wall of windows, dual walk-in closets and an enviable designer-inspired bathroom complete with free-standing soaking tub, frameless glass shower enclosure, oversized dual vanity and private water closet. Walk-up fourth level is perfect for a home office or kids play area and has additional storage space. Walk-out lower level is ideal for an in-law/ au pair suite, complete with the sixth spacious bedroom and fourth full bathroom. Lower level also includes a rec room and an oversized storage/ utility area complete with work bench and tons of shelving. A flat fully fenced backyard with plenty of grass and mature landscaping, screened-in porch, a brick patio and a parking pad for two cars with easy alley access. Supreme location within the most convenient neighborhood throughout the entire D.M.V. – Zero stoplights to Washington D.C., close to Metro, schools, shopping, dining and grocery stores including Whole Foods. Easy access to The Pentagon, Amazon’s new National Landing HQ2 Headquarters, Virginia Tech Innovation Campus, proximity to I-395 and much more!
Home Details
Home Type
- Single Family
Est. Annual Taxes
- $13,486
Year Built
- Built in 1952
Lot Details
- 6,686 Sq Ft Lot
- Private Lot
- Back Yard Fenced and Front Yard
- Property is in excellent condition
- Property is zoned R-6
Home Design
- Colonial Architecture
- Brick Exterior Construction
- Combination Foundation
- Block Foundation
- Cement Siding
- Concrete Perimeter Foundation
Interior Spaces
- Property has 4 Levels
- Ceiling Fan
- Wood Burning Fireplace
- Fireplace Mantel
- Double Hung Windows
- Mud Room
- Family Room
- Living Room
- Dining Room
- Den
- Bonus Room
- Screened Porch
- Storage Room
- Utility Room
- Views of Woods
Kitchen
- Stove
- Built-In Microwave
- Extra Refrigerator or Freezer
- Ice Maker
- Dishwasher
- Stainless Steel Appliances
- Disposal
Flooring
- Wood
- Partially Carpeted
- Laminate
- Tile or Brick
Bedrooms and Bathrooms
- En-Suite Primary Bedroom
Laundry
- Laundry Room
- Laundry on upper level
- Dryer
- Washer
Partially Finished Basement
- Heated Basement
- Walk-Out Basement
- Connecting Stairway
- Interior and Exterior Basement Entry
- Basement Windows
Parking
- 2 Parking Spaces
- Brick Driveway
- On-Street Parking
Accessible Home Design
- Level Entry For Accessibility
Outdoor Features
- Screened Patio
- Exterior Lighting
- Rain Gutters
Schools
- Oakridge Elementary School
- Gunston Middle School
- Wakefield High School
Utilities
- Central Heating and Cooling System
- Natural Gas Water Heater
Community Details
- No Home Owners Association
- Aurora Hills Subdivision
Listing and Financial Details
- Tax Lot 9
- Assessor Parcel Number 37-018-003
Map
Home Values in the Area
Average Home Value in this Area
Property History
| Date | Event | Price | Change | Sq Ft Price |
|---|---|---|---|---|
| 03/21/2025 03/21/25 | Sold | $1,485,000 | +2.4% | $451 / Sq Ft |
| 02/23/2025 02/23/25 | Pending | -- | -- | -- |
| 02/20/2025 02/20/25 | For Sale | $1,450,000 | +9.4% | $440 / Sq Ft |
| 01/06/2023 01/06/23 | Sold | $1,325,000 | -3.3% | $368 / Sq Ft |
| 11/10/2022 11/10/22 | Price Changed | $1,369,900 | -2.1% | $381 / Sq Ft |
| 10/06/2022 10/06/22 | Price Changed | $1,399,900 | -6.4% | $389 / Sq Ft |
| 09/16/2022 09/16/22 | For Sale | $1,495,000 | -- | $415 / Sq Ft |
Tax History
| Year | Tax Paid | Tax Assessment Tax Assessment Total Assessment is a certain percentage of the fair market value that is determined by local assessors to be the total taxable value of land and additions on the property. | Land | Improvement |
|---|---|---|---|---|
| 2024 | $13,486 | $1,305,500 | $771,000 | $534,500 |
| 2023 | $12,292 | $1,193,400 | $771,000 | $422,400 |
| 2022 | $11,641 | $1,130,200 | $736,000 | $394,200 |
| 2021 | $11,056 | $1,073,400 | $681,800 | $391,600 |
| 2020 | $10,495 | $1,022,900 | $631,300 | $391,600 |
| 2019 | $9,808 | $955,900 | $580,800 | $375,100 |
| 2018 | $9,150 | $909,500 | $535,300 | $374,200 |
| 2017 | $8,857 | $880,400 | $510,100 | $370,300 |
| 2016 | $8,703 | $878,200 | $500,000 | $378,200 |
| 2015 | $8,708 | $874,300 | $500,000 | $374,300 |
| 2014 | $8,218 | $825,100 | $474,700 | $350,400 |
Mortgage History
| Date | Status | Loan Amount | Loan Type |
|---|---|---|---|
| Open | $1,188,000 | New Conventional | |
| Previous Owner | $1,060,000 | New Conventional | |
| Previous Owner | $157,403 | New Conventional | |
| Previous Owner | $100,000 | New Conventional | |
| Previous Owner | $690,000 | Stand Alone Refi Refinance Of Original Loan | |
| Previous Owner | $49,000 | Credit Line Revolving | |
| Previous Owner | $188,000 | No Value Available | |
| Previous Owner | $168,800 | New Conventional |
Deed History
| Date | Type | Sale Price | Title Company |
|---|---|---|---|
| Deed | $1,485,000 | Federal Title | |
| Deed | $1,325,000 | Doma Title Insurance Company | |
| Deed | $235,000 | -- | |
| Deed | $211,000 | -- |
Similar Homes in Arlington, VA
Source: Bright MLS
MLS Number: VAAR2053260
APN: 37-018-003
- 2651 Fort Scott Dr
- 1034 22nd St S
- 2024 S Kent St
- 900 21st St S
- 1015 20th St S
- 2337 S Ode St
- 900 28th St S
- 636 25th St S
- 1790 S Lynn St
- 3009 S Hill St
- 3211 S Glebe Rd
- 910 17th St S
- 0 28th St S
- 2326 S Queen St
- 2807 S Grant St
- 1702 S Arlington Ridge Rd
- 2740 S Troy St
- 1705 S Hayes St Unit B
- 3913 Elbert Ave
- 2301 25th St S Unit 302
