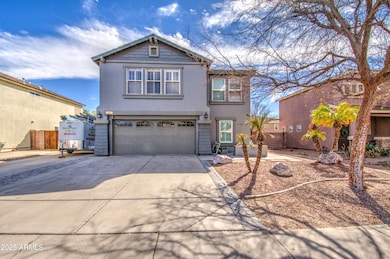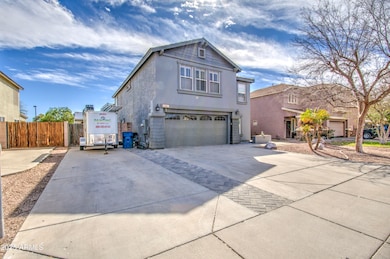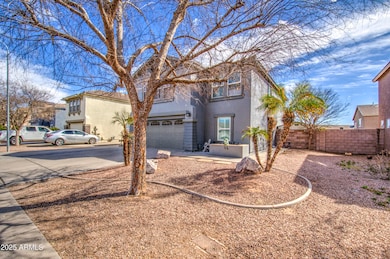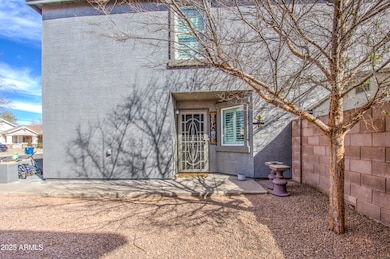
2607 W Ironstone Ave Apache Junction, AZ 85120
Estimated payment $2,728/month
Highlights
- Granite Countertops
- Dual Vanity Sinks in Primary Bathroom
- Heating Available
- Eat-In Kitchen
- Cooling Available
About This Home
Amazing Opportunity to Own a Beautifully Updated Home in Apache Junction's Ironwood Estates!
This stunning 5BR, 3BA home with a full den and a 2-car garage has been thoughtfully upgraded with modern features throughout.
Highlights include:
Shutters throughout the home & matching ceiling fans, Brand new front door, screen door & porch lights, New water heater & Wi-Fi-enabled garage door opener & thermostats, Fully remodeled kitchen with new cabinets, quartz countertops & new baseboards, new tile flooring, Custom master shower with dual rain heads, Renovated second-floor bathroom
Fresh interior & exterior paint, RV parking w/ a gated area (35 feet behind the gate, 44 feet in front), New bathroom vanities
Don't miss this incredible opportunity—schedule a showing today!
Home Details
Home Type
- Single Family
Est. Annual Taxes
- $1,902
Year Built
- Built in 1999
Lot Details
- 6,061 Sq Ft Lot
- Desert faces the front of the property
- Block Wall Fence
HOA Fees
- $57 Monthly HOA Fees
Parking
- 2 Car Garage
Home Design
- Wood Frame Construction
- Tile Roof
- Stucco
Interior Spaces
- 2,305 Sq Ft Home
- 2-Story Property
- Living Room with Fireplace
- Washer and Dryer Hookup
Kitchen
- Eat-In Kitchen
- Built-In Microwave
- Granite Countertops
Bedrooms and Bathrooms
- 5 Bedrooms
- Primary Bathroom is a Full Bathroom
- 3 Bathrooms
- Dual Vanity Sinks in Primary Bathroom
Schools
- Desert Vista Elementary School
- Cactus Canyon Junior High
- Apache Junction High School
Utilities
- Cooling Available
- Heating Available
Community Details
- Association fees include ground maintenance
- Brown Community Association, Phone Number (480) 339-8820
- Ironwood Estates Subdivision
Listing and Financial Details
- Tax Lot 86
- Assessor Parcel Number 102-55-086
Map
Home Values in the Area
Average Home Value in this Area
Tax History
| Year | Tax Paid | Tax Assessment Tax Assessment Total Assessment is a certain percentage of the fair market value that is determined by local assessors to be the total taxable value of land and additions on the property. | Land | Improvement |
|---|---|---|---|---|
| 2025 | $1,902 | $35,495 | -- | -- |
| 2024 | $1,792 | $37,643 | -- | -- |
| 2023 | $1,874 | $30,248 | $2,420 | $27,828 |
| 2022 | $1,792 | $22,790 | $2,420 | $20,370 |
| 2021 | $1,843 | $20,436 | $0 | $0 |
| 2020 | $2,019 | $19,612 | $0 | $0 |
| 2019 | $1,972 | $17,649 | $0 | $0 |
| 2018 | $1,932 | $14,952 | $0 | $0 |
| 2017 | $1,932 | $14,223 | $0 | $0 |
| 2016 | $1,936 | $14,161 | $1,100 | $13,061 |
| 2014 | $1,817 | $9,758 | $1,100 | $8,658 |
Property History
| Date | Event | Price | Change | Sq Ft Price |
|---|---|---|---|---|
| 04/01/2025 04/01/25 | Price Changed | $450,000 | -2.2% | $195 / Sq Ft |
| 03/02/2025 03/02/25 | For Sale | $460,000 | 0.0% | $200 / Sq Ft |
| 12/13/2018 12/13/18 | Rented | $1,400 | 0.0% | -- |
| 11/14/2018 11/14/18 | Under Contract | -- | -- | -- |
| 11/11/2018 11/11/18 | For Rent | $1,400 | +24.4% | -- |
| 07/15/2013 07/15/13 | Rented | $1,125 | -2.2% | -- |
| 06/23/2013 06/23/13 | Under Contract | -- | -- | -- |
| 06/19/2013 06/19/13 | For Rent | $1,150 | -- | -- |
Deed History
| Date | Type | Sale Price | Title Company |
|---|---|---|---|
| Warranty Deed | $312,000 | Driggs Title Agency Inc | |
| Cash Sale Deed | $120,000 | First American Title | |
| Warranty Deed | -- | Accommodation | |
| Interfamily Deed Transfer | -- | First American Title Ins Co | |
| Cash Sale Deed | $80,000 | First American Title Ins Co | |
| Warranty Deed | $225,000 | The Talon Group Gilbert | |
| Warranty Deed | $192,000 | Capital Title Agency Inc | |
| Warranty Deed | $178,000 | Capital Title Agency Inc | |
| Warranty Deed | $172,000 | -- | |
| Interfamily Deed Transfer | -- | -- | |
| Interfamily Deed Transfer | -- | Chicago Title Insurance Co | |
| Interfamily Deed Transfer | -- | First American Title | |
| Warranty Deed | $129,950 | Chicago Title Insurance Co | |
| Interfamily Deed Transfer | -- | -- | |
| Warranty Deed | -- | -- |
Mortgage History
| Date | Status | Loan Amount | Loan Type |
|---|---|---|---|
| Open | $296,400 | New Conventional | |
| Previous Owner | $225,000 | New Conventional | |
| Previous Owner | $212,000 | Unknown | |
| Previous Owner | $142,400 | Fannie Mae Freddie Mac | |
| Previous Owner | $137,600 | New Conventional | |
| Previous Owner | $128,230 | Unknown | |
| Previous Owner | $14,600 | Credit Line Revolving | |
| Previous Owner | $123,450 | New Conventional |
Similar Homes in Apache Junction, AZ
Source: Arizona Regional Multiple Listing Service (ARMLS)
MLS Number: 6828901
APN: 102-55-086
- 3400 S Ironwood Dr Unit 227
- 3400 S Ironwood Dr Unit 98
- 3400 S Ironwood Dr Unit 317
- 3400 S Ironwood Dr Unit 246
- 3400 S Ironwood Dr Unit 84
- 3400 S Ironwood Dr Unit 39
- 3400 S Ironwood Dr Unit 60
- 3400 S Ironwood Dr Unit 394
- 3400 S Ironwood Dr Unit 147
- 3400 S Ironwood Dr Unit 1017
- 3400 S Ironwood Dr Unit 183
- 3400 S Ironwood Dr Unit 113
- 3400 S Ironwood Dr Unit 311
- 3400 S Ironwood Dr Unit 104
- 3400 S Ironwood Dr Unit 277
- 3400 S Ironwood Dr Unit 398
- 3400 S Ironwood Dr Unit 228
- 3400 S Ironwood Dr Unit 329
- 3400 S Ironwood Dr Unit 360
- 3400 S Ironwood Dr Unit 313






