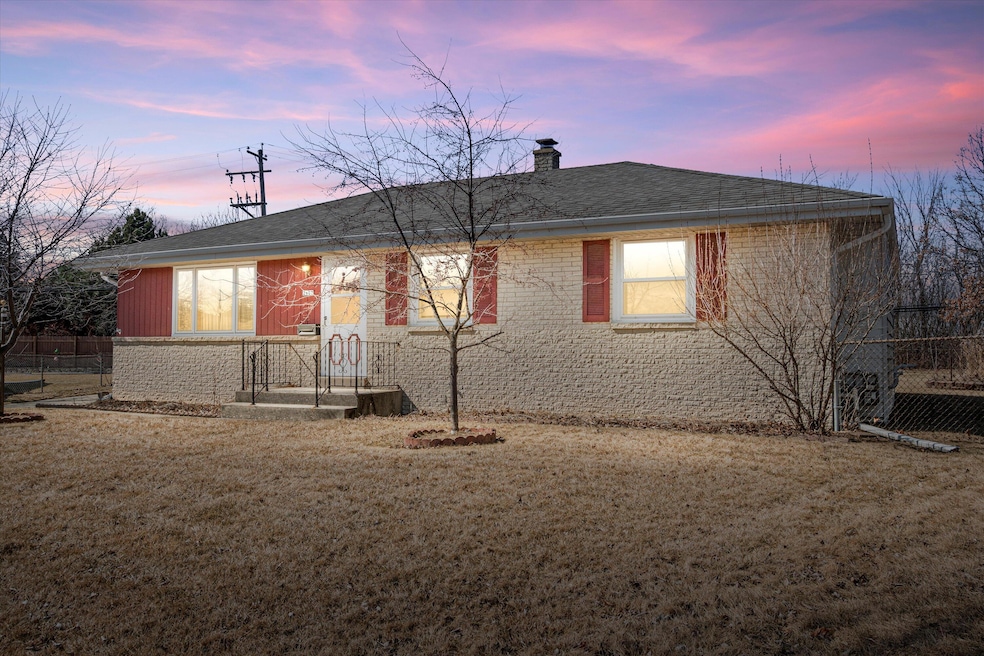
2607 W Lindenwood Ct Oak Creek, WI 53154
Highlights
- Property is near public transit
- Ranch Style House
- Fenced Yard
- Oak Creek West Middle School Rated A-
- Wood Flooring
- 2.5 Car Detached Garage
About This Home
As of April 2025Welcome home to this solid Oak Creek Ranch now available! 3 bed 1.5 bath on a cul-de-sac w/ a large, private & tree lined fenced yard. Spacious 2.5 car detached garage (24x22 approx) features side concrete drive. Hardwood floors, sunroom, separate dining room, fresh paint & central air. Updates include: Windows, kitchen cabinets & countertops, water heater, glass block windows, roof & garage door. The kitchen has tons of cabinets & countertop space. You will love the sunroom overlooking the pie shaped backyard featuring rosebushes & fruit trees. Close to the lake, parks, airport & shopping. The lower level is your blank canvas... finish to add extra value & living space. Wonderful neighbors & Great Oak Creek Schools too! Bring your ideas to make it your own!
Last Agent to Sell the Property
Keller Williams Realty-Milwaukee Southwest Brokerage Phone: 262-599-8980 License #54197-94

Home Details
Home Type
- Single Family
Est. Annual Taxes
- $4,346
Year Built
- 1965
Lot Details
- 0.26 Acre Lot
- Cul-De-Sac
- Fenced Yard
Parking
- 2.5 Car Detached Garage
- Driveway
Home Design
- Ranch Style House
- Brick Exterior Construction
Interior Spaces
- 1,218 Sq Ft Home
- Wood Flooring
Kitchen
- Oven
- Range
- Microwave
- Dishwasher
Bedrooms and Bathrooms
- 3 Bedrooms
Basement
- Basement Fills Entire Space Under The House
- Sump Pump
- Block Basement Construction
Accessible Home Design
- Grab Bar In Bathroom
- Level Entry For Accessibility
Location
- Property is near public transit
Schools
- Cedar Hills Elementary School
- Oak Creek West Middle School
- Oak Creek High School
Utilities
- Central Air
- Heating System Uses Natural Gas
- High Speed Internet
- Cable TV Available
Community Details
- Cedar Hills Subdivision
Listing and Financial Details
- Exclusions: Seller's personal property.
- Assessor Parcel Number 7150010000
Map
Home Values in the Area
Average Home Value in this Area
Property History
| Date | Event | Price | Change | Sq Ft Price |
|---|---|---|---|---|
| 04/14/2025 04/14/25 | Sold | $305,000 | +13.0% | $250 / Sq Ft |
| 03/13/2025 03/13/25 | For Sale | $269,900 | -- | $222 / Sq Ft |
Tax History
| Year | Tax Paid | Tax Assessment Tax Assessment Total Assessment is a certain percentage of the fair market value that is determined by local assessors to be the total taxable value of land and additions on the property. | Land | Improvement |
|---|---|---|---|---|
| 2023 | $4,230 | $251,500 | $66,700 | $184,800 |
| 2022 | $4,080 | $222,500 | $66,700 | $155,800 |
| 2021 | $4,249 | $213,100 | $62,400 | $150,700 |
| 2020 | $4,208 | $201,800 | $58,200 | $143,600 |
| 2019 | $3,818 | $185,400 | $58,200 | $127,200 |
| 2018 | $4,153 | $183,400 | $55,300 | $128,100 |
| 2017 | $3,482 | $167,300 | $55,300 | $112,000 |
| 2016 | $33 | $158,500 | $55,300 | $103,200 |
| 2014 | $3,255 | $148,600 | $55,300 | $93,300 |
Mortgage History
| Date | Status | Loan Amount | Loan Type |
|---|---|---|---|
| Previous Owner | $125,000 | New Conventional | |
| Previous Owner | $125,650 | Future Advance Clause Open End Mortgage | |
| Previous Owner | $25,000 | Credit Line Revolving | |
| Previous Owner | $105,078 | Unknown | |
| Previous Owner | $121,500 | Purchase Money Mortgage |
Deed History
| Date | Type | Sale Price | Title Company |
|---|---|---|---|
| Warranty Deed | $305,000 | Focus Title | |
| Warranty Deed | $127,900 | -- |
Similar Homes in the area
Source: Metro MLS
MLS Number: 1909654
APN: 715-0010-000
- 1912 W Salem St Unit 4G
- 2011 W Alvina Ave
- 6022 S 31st St
- 2411 W Henry Ave
- 6831 S Dory Dr
- 2334 W Henry Ave
- 6955 S Riverwood Blvd Unit N203
- 3301 W Bridge St
- 6108 S 18th St
- 2330 W Ramsey Ave
- 3871 W College Ave
- 3837 W College Ave Unit 9
- 1422 W Granada St
- 6134 S 38th St
- 3920 W College Ave
- 5824 S Marilyn St
- 3628 W Rawson Ave Unit 3628
- 5752 S 23rd St
- 5803 S Melinda St
- 1532 W Ramsey Ave
