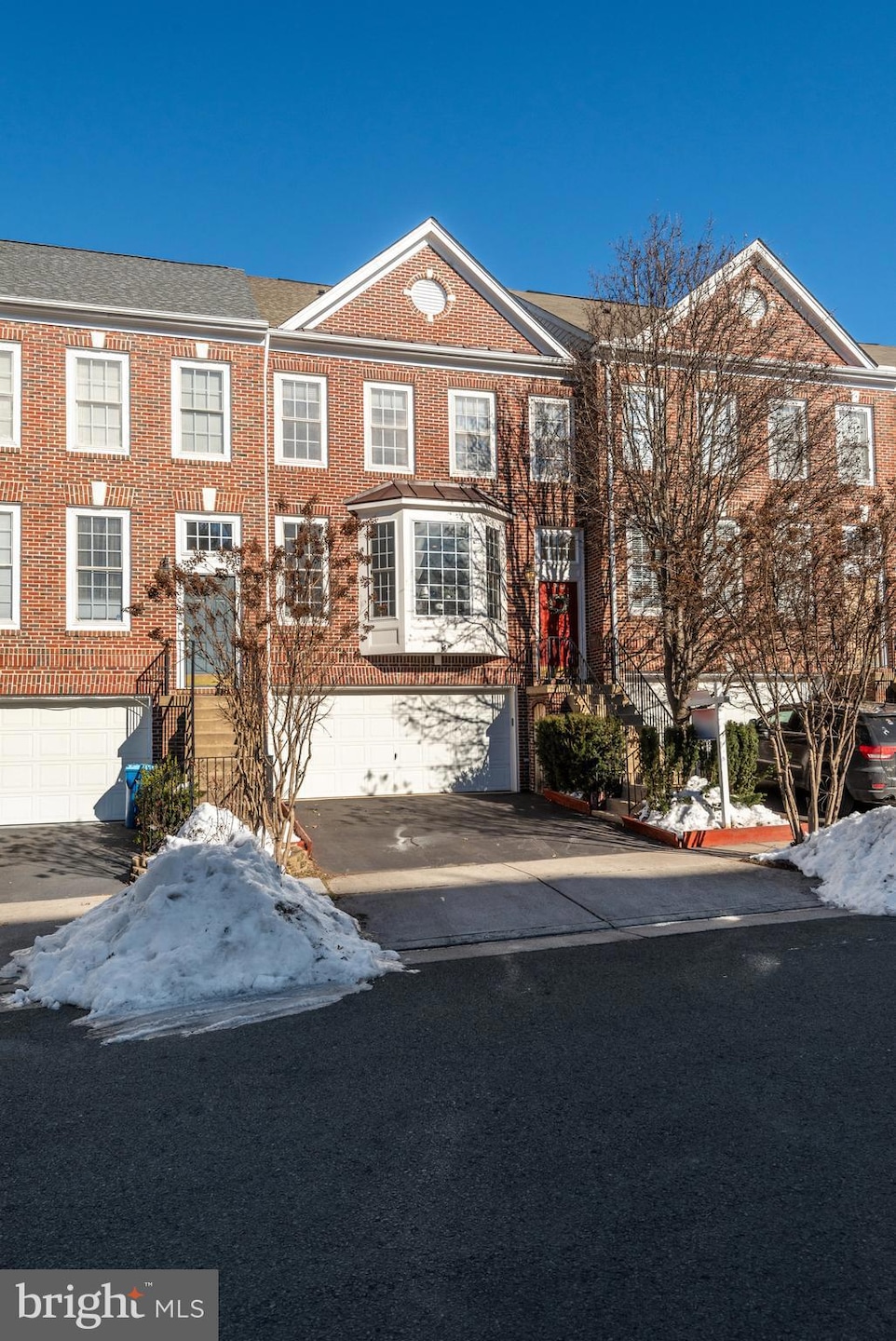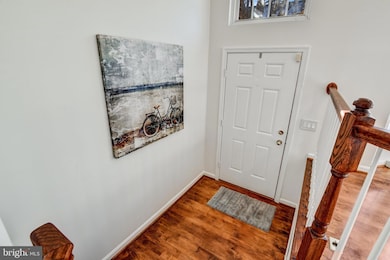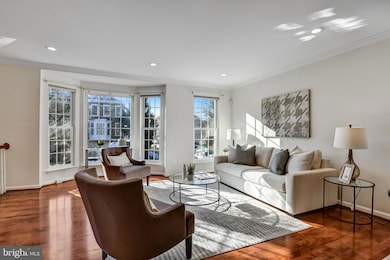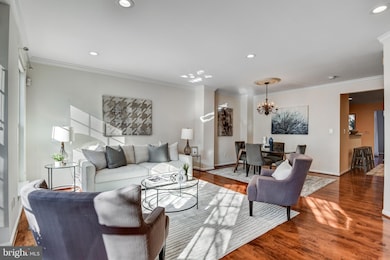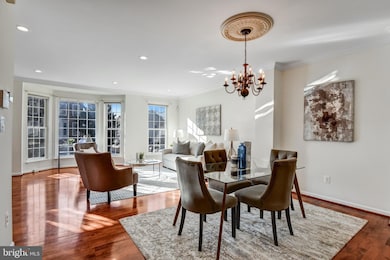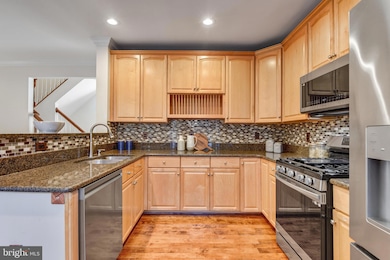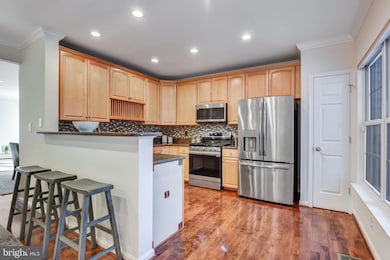
26073 Nimbleton Square Chantilly, VA 20152
Highlights
- Gourmet Kitchen
- Open Floorplan
- Deck
- Little River Elementary School Rated A
- Colonial Architecture
- 2-minute walk to Hyland Hills Park
About This Home
As of February 2025OPEN SATURDAY 1-3 *Fabulous brick front townhome featuring 3 level bump out offering 2667 sq feet of living space. Main level offers hardwood flooring through out. Spacious living room with bay window. Dining area with amble space for many dinner guests. The updated kitchen offers granite counter tops, stainless appliances (2023), pantry, and breakfast bar overlooking family room. Sunroom off family room with abundant windows and sliding glass doors to deck (2023) over looking trees. Enjoy the upper level with LVP through out, a grand primary bedroom with walk in closet, high ceilings, spacious and bright sitting room, and an amazing updated in suite bath with double sink, granite counter top, soaking tub, and separate shower. 2 spacious bedrooms, updated hall bath with double sink and granite vanity top, and washer/ dryer complete the upper level. Lower level is perfect for guests as it offers the 4th bedroom and a full updated bath. Also there is a play room and a home office behind French doors (bump out) with sliding glass doors to private patio. Home is move in ready with some fresh paint and other updates to include roof-2017, HWH 2023, HVAC 2021, roof (2017). South Riding offers an excellent location here in the Chantilly area of Loudoun County. South Riding is ideally located near Dulles Technology Corridor and is about 30 miles to the east is the Nation’s Capital. Enjoy walks on the tree lined streets of this amenity rich community offering pools, playgrounds, tennis courts, pickleball court, and miles of biking/running/walking trails. Excellent Loudoun County schools.
Townhouse Details
Home Type
- Townhome
Est. Annual Taxes
- $5,500
Year Built
- Built in 2001
Lot Details
- 1,742 Sq Ft Lot
- Backs to Trees or Woods
- Property is in excellent condition
HOA Fees
- $109 Monthly HOA Fees
Parking
- 2 Car Direct Access Garage
- 2 Driveway Spaces
- Parking Storage or Cabinetry
- Front Facing Garage
- Garage Door Opener
Home Design
- Colonial Architecture
- Bump-Outs
- Brick Exterior Construction
- Slab Foundation
- Vinyl Siding
Interior Spaces
- 2,667 Sq Ft Home
- Property has 3 Levels
- Open Floorplan
- Chair Railings
- Crown Molding
- Cathedral Ceiling
- Ceiling Fan
- Recessed Lighting
- Bay Window
- Sliding Doors
- Family Room Off Kitchen
- Sitting Room
- Living Room
- Breakfast Room
- Dining Room
- Den
Kitchen
- Gourmet Kitchen
- Gas Oven or Range
- Stove
- Built-In Microwave
- Ice Maker
- Dishwasher
- Stainless Steel Appliances
- Disposal
Flooring
- Wood
- Carpet
- Ceramic Tile
- Luxury Vinyl Plank Tile
Bedrooms and Bathrooms
- En-Suite Primary Bedroom
- En-Suite Bathroom
- Walk-In Closet
- Soaking Tub
Laundry
- Laundry Room
- Laundry on upper level
- Electric Front Loading Dryer
- Front Loading Washer
Basement
- Walk-Out Basement
- Interior and Exterior Basement Entry
- Garage Access
- Basement Windows
Outdoor Features
- Deck
- Patio
- Shed
Schools
- Little River Elementary School
- J. Michael Lunsford Middle School
- Freedom High School
Utilities
- Forced Air Heating and Cooling System
- Vented Exhaust Fan
- Natural Gas Water Heater
Listing and Financial Details
- Tax Lot 3
- Assessor Parcel Number 130308896000
Community Details
Overview
- Association fees include common area maintenance, management, pool(s), snow removal, trash, road maintenance, recreation facility
- South Riding Subdivision
Amenities
- Common Area
Recreation
- Tennis Courts
- Community Basketball Court
- Community Playground
- Community Pool
- Dog Park
- Jogging Path
Pet Policy
- Pets Allowed
Map
Home Values in the Area
Average Home Value in this Area
Property History
| Date | Event | Price | Change | Sq Ft Price |
|---|---|---|---|---|
| 02/10/2025 02/10/25 | Sold | $751,100 | 0.0% | $282 / Sq Ft |
| 01/20/2025 01/20/25 | Pending | -- | -- | -- |
| 01/20/2025 01/20/25 | Price Changed | $751,100 | +4.5% | $282 / Sq Ft |
| 01/15/2025 01/15/25 | For Sale | $719,000 | +39.6% | $270 / Sq Ft |
| 12/19/2019 12/19/19 | Sold | $515,000 | +3.0% | $193 / Sq Ft |
| 11/13/2019 11/13/19 | Pending | -- | -- | -- |
| 11/08/2019 11/08/19 | For Sale | $500,000 | -- | $187 / Sq Ft |
Tax History
| Year | Tax Paid | Tax Assessment Tax Assessment Total Assessment is a certain percentage of the fair market value that is determined by local assessors to be the total taxable value of land and additions on the property. | Land | Improvement |
|---|---|---|---|---|
| 2024 | $5,500 | $635,820 | $200,000 | $435,820 |
| 2023 | $4,989 | $570,150 | $170,000 | $400,150 |
| 2022 | $4,936 | $554,620 | $170,000 | $384,620 |
| 2021 | $4,914 | $501,450 | $130,000 | $371,450 |
| 2020 | $4,737 | $457,680 | $130,000 | $327,680 |
| 2019 | $4,596 | $439,790 | $130,000 | $309,790 |
| 2018 | $4,649 | $428,440 | $115,000 | $313,440 |
| 2017 | $4,614 | $410,160 | $115,000 | $295,160 |
| 2016 | $4,576 | $399,640 | $0 | $0 |
| 2015 | $4,513 | $282,630 | $0 | $282,630 |
| 2014 | $4,486 | $273,430 | $0 | $273,430 |
Mortgage History
| Date | Status | Loan Amount | Loan Type |
|---|---|---|---|
| Open | $691,100 | New Conventional | |
| Previous Owner | $315,000 | New Conventional | |
| Previous Owner | $405,000 | VA | |
| Previous Owner | $401,207 | VA | |
| Previous Owner | $404,936 | VA | |
| Previous Owner | $388,000 | New Conventional | |
| Previous Owner | $333,500 | New Conventional | |
| Previous Owner | $326,400 | New Conventional | |
| Previous Owner | $198,700 | No Value Available |
Deed History
| Date | Type | Sale Price | Title Company |
|---|---|---|---|
| Deed | $751,100 | First American Title | |
| Warranty Deed | $515,000 | Universal Title | |
| Warranty Deed | $392,000 | -- | |
| Warranty Deed | $485,000 | -- | |
| Warranty Deed | $450,000 | -- | |
| Deed | $408,000 | -- | |
| Deed | $248,490 | -- |
Similar Homes in Chantilly, VA
Source: Bright MLS
MLS Number: VALO2086058
APN: 130-30-8896
- 26071 Nimbleton Square
- 43528 Laidlow St
- 26190 Ocala Cir
- 26149 Sealock Ln
- 43453 Parish St
- 26215 Ocala Cir
- 26004 Talamore Dr
- 4628 Fairfax Manor Ct
- 4621 Fairfax Manor Ct
- 25900 Rickmansworth Ln
- 0 Fairfax Manor Ct Unit VAFX2160912
- 4610 Fairfax Manor Ct
- 25782 Mayville Ct
- 26422 Linton Pasture Place
- 43185 Quilting Ln
- 4622 Fairfax Manor Ct
- 4616 Fairfax Manor Ct
- 4615 Fairfax Manor Ct
- 4627 Fairfax Manor Ct
- 43453 Bettys Farm Dr
