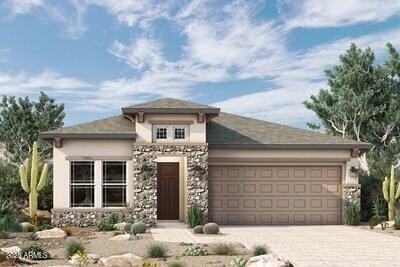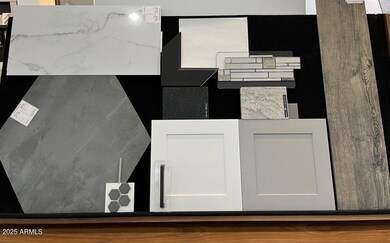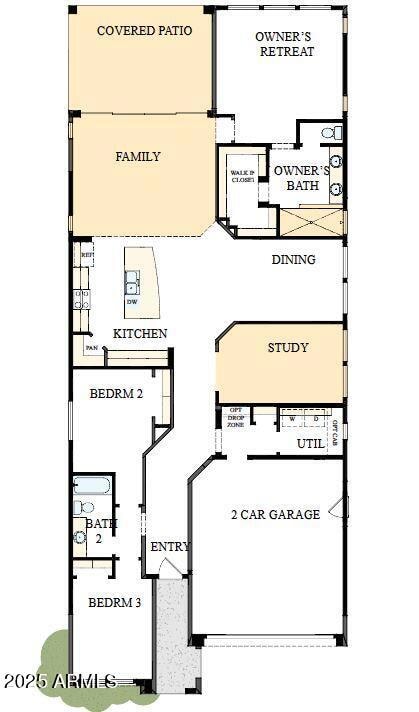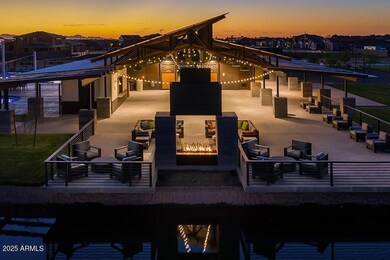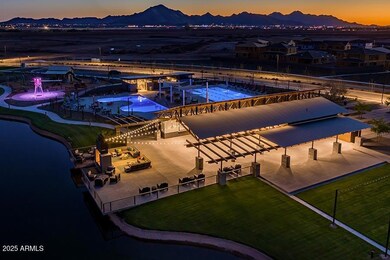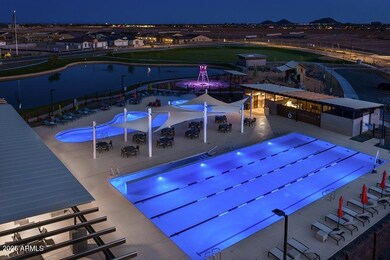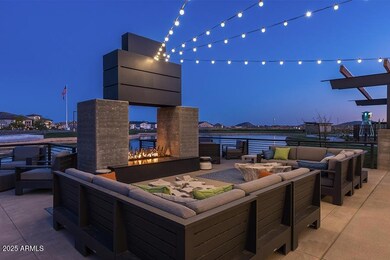
26079 S 228th St Queen Creek, AZ 85143
Estimated payment $3,698/month
Total Views
366
3
Beds
2
Baths
2,124
Sq Ft
$300
Price per Sq Ft
Highlights
- Spanish Architecture
- Private Yard
- Eat-In Kitchen
- Newell Barney Middle School Rated A
- Heated Community Pool
- Double Pane Windows
About This Home
BRAND NEW single level home with 3 bed, 2 bath, study, dining and 2 car garage; upgraded flooring and appliances; extended covered patio and 10'-11' ceilings. 2X6 construction and extensive new home warranty.
Home Details
Home Type
- Single Family
Est. Annual Taxes
- $256
Year Built
- Built in 2025 | Under Construction
Lot Details
- 6,023 Sq Ft Lot
- Desert faces the front of the property
- Block Wall Fence
- Artificial Turf
- Front Yard Sprinklers
- Sprinklers on Timer
- Private Yard
HOA Fees
- $120 Monthly HOA Fees
Parking
- 2 Car Garage
Home Design
- Spanish Architecture
- Wood Frame Construction
- Tile Roof
- Stone Exterior Construction
- Stucco
Interior Spaces
- 2,124 Sq Ft Home
- 1-Story Property
- Ceiling height of 9 feet or more
- Double Pane Windows
- ENERGY STAR Qualified Windows with Low Emissivity
- Vinyl Clad Windows
- Washer and Dryer Hookup
Kitchen
- Eat-In Kitchen
- Breakfast Bar
- Gas Cooktop
- Built-In Microwave
- ENERGY STAR Qualified Appliances
- Kitchen Island
Flooring
- Carpet
- Tile
Bedrooms and Bathrooms
- 3 Bedrooms
- Primary Bathroom is a Full Bathroom
- 2 Bathrooms
- Dual Vanity Sinks in Primary Bathroom
Accessible Home Design
- No Interior Steps
Eco-Friendly Details
- Energy Monitoring System
- ENERGY STAR Qualified Equipment for Heating
Schools
- Queen Creek Elementary School
- Crismon High Middle School
- Queen Creek High School
Utilities
- Cooling Available
- Zoned Heating
- Water Softener
- High Speed Internet
- Cable TV Available
Listing and Financial Details
- Home warranty included in the sale of the property
- Tax Lot 79
- Assessor Parcel Number 313-34-316
Community Details
Overview
- Association fees include ground maintenance, street maintenance
- Harvest HOA, Phone Number (602) 957-9191
- Built by DAVID WEEKLEY HOMES
- Harvest Queen Creek Parcel 2 1 Subdivision, Sandlily Floorplan
Recreation
- Community Playground
- Heated Community Pool
- Bike Trail
Map
Create a Home Valuation Report for This Property
The Home Valuation Report is an in-depth analysis detailing your home's value as well as a comparison with similar homes in the area
Home Values in the Area
Average Home Value in this Area
Tax History
| Year | Tax Paid | Tax Assessment Tax Assessment Total Assessment is a certain percentage of the fair market value that is determined by local assessors to be the total taxable value of land and additions on the property. | Land | Improvement |
|---|---|---|---|---|
| 2025 | $256 | $2,139 | $2,139 | -- |
| 2024 | $262 | $2,037 | $2,037 | -- |
| 2023 | $262 | $10,740 | $10,740 | $0 |
| 2022 | $256 | $3,360 | $3,360 | $0 |
Source: Public Records
Property History
| Date | Event | Price | Change | Sq Ft Price |
|---|---|---|---|---|
| 04/02/2025 04/02/25 | For Sale | $637,373 | -- | $300 / Sq Ft |
Source: Arizona Regional Multiple Listing Service (ARMLS)
Deed History
| Date | Type | Sale Price | Title Company |
|---|---|---|---|
| Special Warranty Deed | $731,241 | -- |
Source: Public Records
Similar Homes in the area
Source: Arizona Regional Multiple Listing Service (ARMLS)
MLS Number: 6844942
APN: 313-34-316
Nearby Homes
- 22788 E Orion Way
- 22762 E Stacey Rd
- 26127 S 228th Place
- 26128 S 228th Place
- 26096 S 228th Place
- 26032 S 229th Place
- 22782 E Stacey Rd
- 26031 S 228th Place
- 26122 S 228th Place
- 26048 S 229th Place
- 22783 E Stacey Rd
- 22831 E Twilight Dr
- 26049 S 230th St
- 26199 S 227th St
- 23104 E Watford Dr
- 23046 E Starflower Dr
- 22693 E Happy Rd
- 22676 E Happy Rd
- 23128 E Watford Dr
- 22663 E Happy Rd
