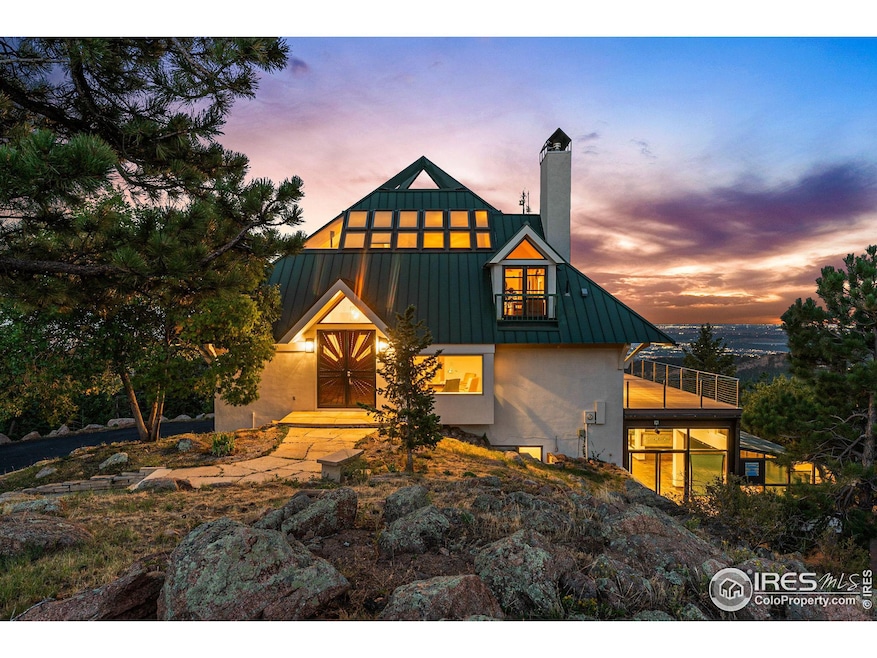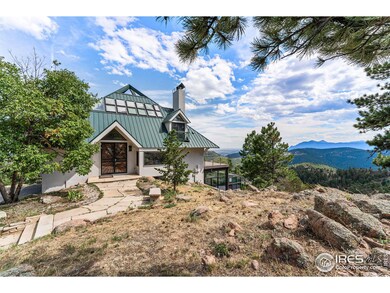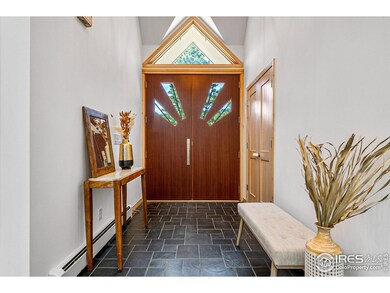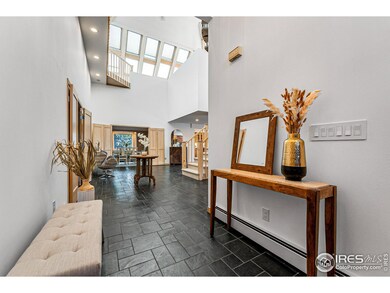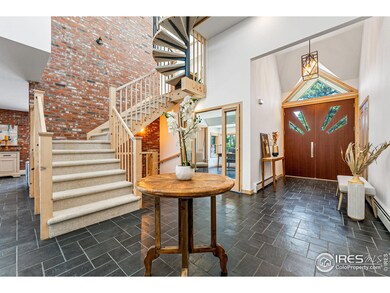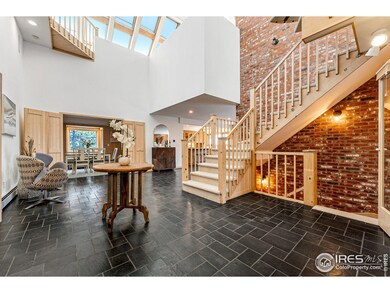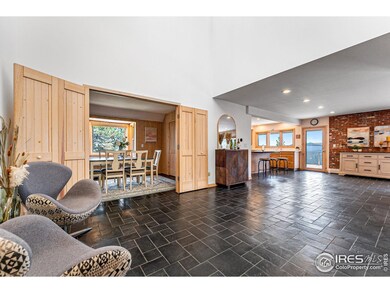Perched at the top of the world, this stunning home sits in the exclusive gated community of Carriage Hills and offers unparalleled beauty and tranquility. With breathtaking views stretching to Denver and the Plains, across the Foothills, and to the iconic ridges of the Flatirons, you can enjoy them all from an expansive deck and many other outdoor areas. Just a short drive to downtown on the newly paved road, you'll have easy access to some of Boulder's finest restaurants, boutiques, and trails. Sitting on over 35 acres, this mountain retreat features a 3-car garage, 4 spacious bedrooms-each with an ensuite bathroom and built-in Murphy beds-new floor-to-ceiling windows, knotty pine doors and trim, a new greenhouse, and a meditation circle at the edge of the property. The home has been freshly painted inside and out, with new lighting, a new boiler system, newer windows, a Generac generator, and a saltwater hot tub. Whether you're in search of a perfect mountain getaway or a peaceful everyday retreat, this home is ready to sell quickly and awaits your personal touches. Don't miss this rare opportunity to own one of Carriage Hills' most beautiful properties.

