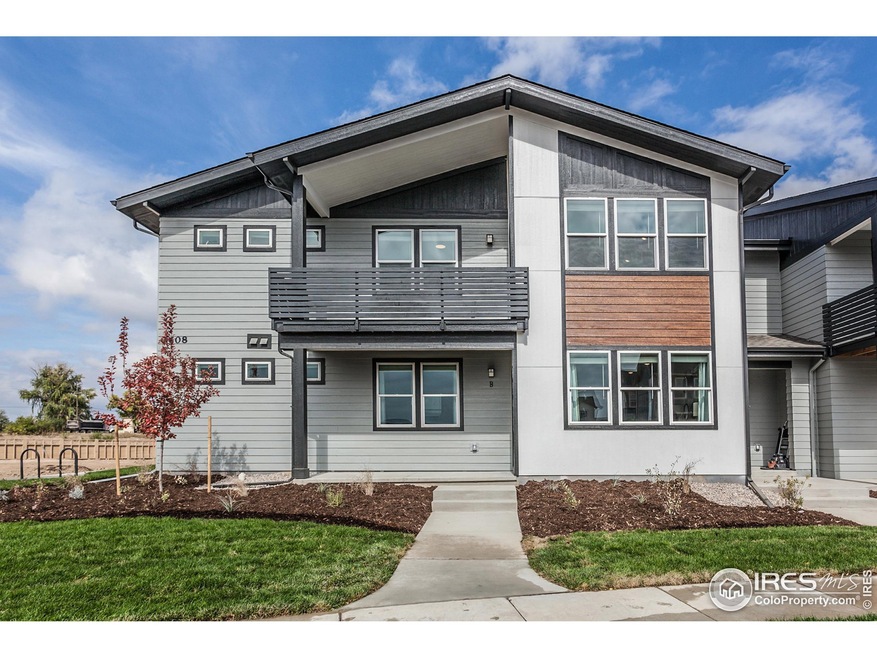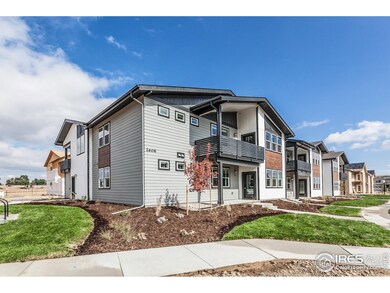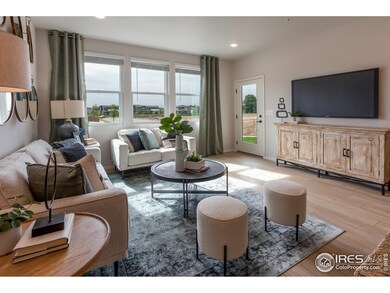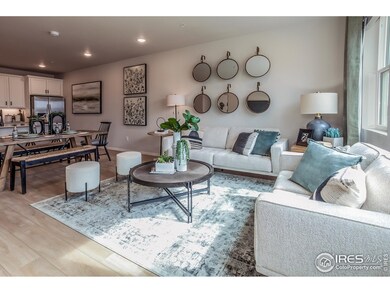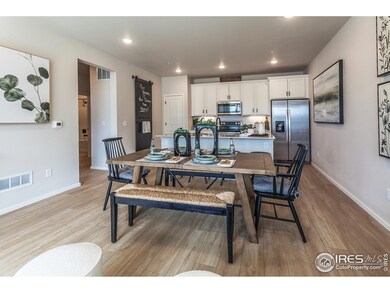
2608 Conquest St Unit B Fort Collins, CO 80524
Highlights
- Open Floorplan
- End Unit
- 1 Car Attached Garage
- Fort Collins High School Rated A-
- Community Pool
- Eat-In Kitchen
About This Home
As of April 2025Welcome home! Enjoy convenient low-maintenance living in this main floor condo in the vibrant Mosaic neighborhood. Just 5 minutes to Old Town Fort Collins, Poudre Trail, and O'dell & New Belgium breweries. This is quintessential Fort Collins living! This end unit was the model home for the development so you get all of the premium finishes. Complete stainless steel appliance package, maple cabinetry, quartz countertops & luxury vinyl plank flooring. Light & bright open floor plan, perfect for hosting and entertaining! Southern facing for beautiful sunlight all year round. Relax in the spacious primary suite w/ sprawling double vanity & large walk-in shower. And check out the HUGE walk-in closet! The 2nd bedroom makes the perfect guest space/office. The 2nd full bath in the hallway ensures you have your primary bath all to yourself when guests are visiting. Attached 1-car garage for parking and storage. Washer/dryer included. Complete with central AC. This is truly move-in ready! Never been lived in before. Steps from your front door is one of two neighborhood pools (and hot tub) included in the HOA. Future city park being built just two blocks aways! HOA also includes exterior maintenance & insurance, grounds/landscaping maintenance, snow removal, FC CONNEXION internet, water and sewer. Lots of green space, playground, walking paths and a 20-acre park in the neighborhood for playing and getting the pups out. Host parties at the community BBQ grills! NO METRO TAX! Call today for a tour.
Townhouse Details
Home Type
- Townhome
Est. Annual Taxes
- $2,363
Year Built
- Built in 2021
Lot Details
- 1,171 Sq Ft Lot
- End Unit
- No Units Located Below
- Southern Exposure
HOA Fees
- $385 Monthly HOA Fees
Parking
- 1 Car Attached Garage
Home Design
- Wood Frame Construction
- Composition Roof
Interior Spaces
- 1,171 Sq Ft Home
- 1-Story Property
- Open Floorplan
- Double Pane Windows
- Window Treatments
- Laundry on main level
Kitchen
- Eat-In Kitchen
- Electric Oven or Range
- Microwave
- Dishwasher
Flooring
- Carpet
- Tile
Bedrooms and Bathrooms
- 2 Bedrooms
- Walk-In Closet
- 2 Full Bathrooms
- Primary bathroom on main floor
Accessible Home Design
- No Interior Steps
- Level Entry For Accessibility
- Low Pile Carpeting
Outdoor Features
- Patio
Schools
- Laurel Elementary School
- Lincoln Middle School
- Ft Collins High School
Utilities
- Forced Air Heating and Cooling System
- High Speed Internet
- Cable TV Available
Community Details
Overview
- Association fees include common amenities, trash, management, maintenance structure, water/sewer
- Built by Hartford Homes
- Mosaic Subdivision
Recreation
- Community Pool
- Park
Map
Home Values in the Area
Average Home Value in this Area
Property History
| Date | Event | Price | Change | Sq Ft Price |
|---|---|---|---|---|
| 04/15/2025 04/15/25 | Sold | $395,000 | -1.3% | $337 / Sq Ft |
| 02/26/2025 02/26/25 | For Sale | $400,000 | -- | $342 / Sq Ft |
Similar Homes in Fort Collins, CO
Source: IRES MLS
MLS Number: 1027200
- 563 Vicot Way Unit G
- 2714 Barnstormer St Unit G
- 2714 Barnstormer St Unit D
- 2600 E Vine Dr
- 411 Skyraider Way Unit 2
- 2832 Sykes Dr
- 2844 Sykes Dr
- 2838 Sykes Dr
- 350 Zeppelin Way
- 401 N Timberline Rd Unit 238
- 401 N Timberline Rd Unit 112
- 401 N Timberline Rd Unit 147
- 323 Zeppelin Way
- 314 Zeppelin Way
- 2412 E Vine Dr
- 2938 Barnstormer St Unit 5
- 2614 Avenger Place
- 2962 Conquest St
- 456 Quinby St
- 752 Nob Hill Ln
