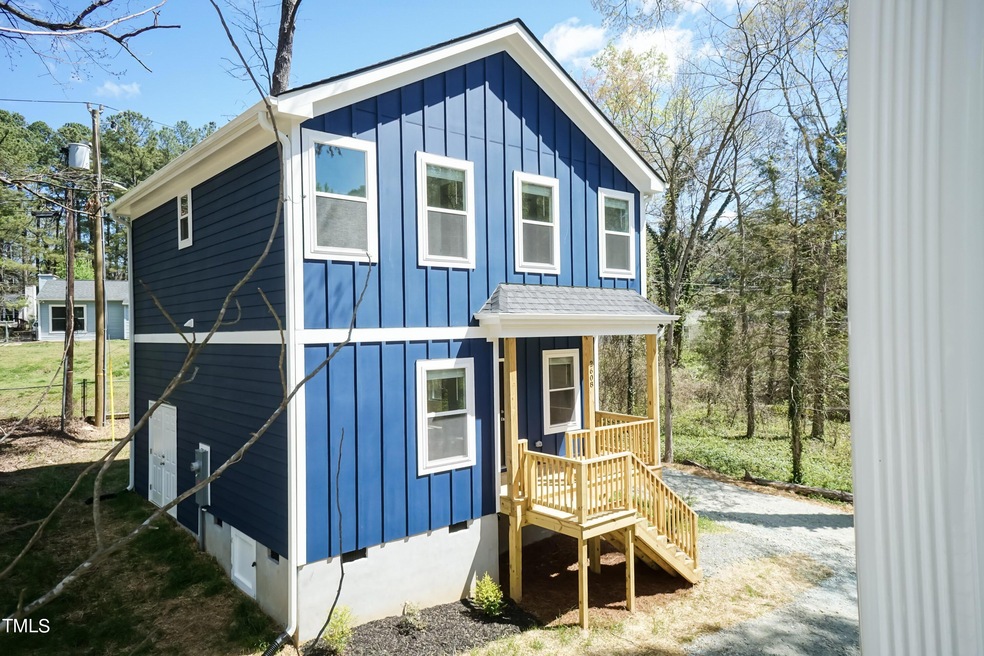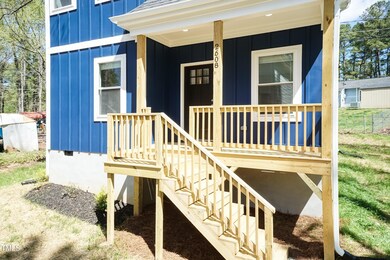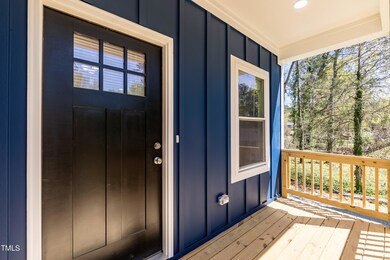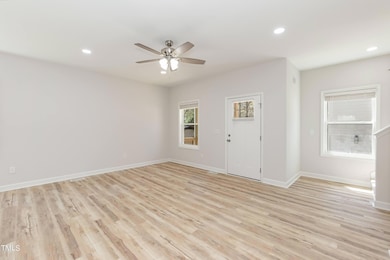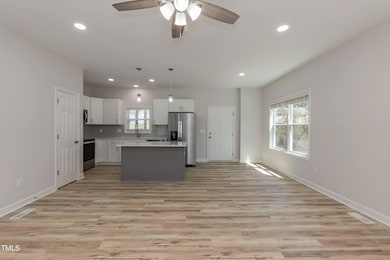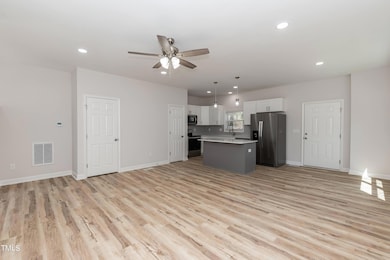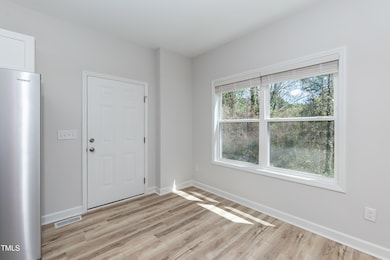
2608 Glenbrook Dr Durham, NC 27704
Northeast Durham Neighborhood
2
Beds
2.5
Baths
1,277
Sq Ft
4,356
Sq Ft Lot
Highlights
- New Construction
- Quartz Countertops
- Covered patio or porch
- Transitional Architecture
- No HOA
- Eat-In Kitchen
About This Home
As of December 2024Beautiful new construction in Durham! LVP flooring throughout home. No carpet. Eat in kitchen with island, tile backsplash and SS appliances. Fridge is included! Two spacious bedrooms upstairs, both feature a WIC and en-suite. Upstairs laundry room. Covered front porch. New gravel driveway. No HOA! Public transportation nearby. Minutes from shopping, dining, and major highways. Preferred lender incentives available! Contact LA for more info.
Home Details
Home Type
- Single Family
Est. Annual Taxes
- $289
Year Built
- Built in 2024 | New Construction
Lot Details
- 4,356 Sq Ft Lot
- Landscaped
Home Design
- Transitional Architecture
- Frame Construction
- Shingle Roof
Interior Spaces
- 1,277 Sq Ft Home
- 2-Story Property
- Smooth Ceilings
- Ceiling Fan
- Blinds
- Luxury Vinyl Tile Flooring
Kitchen
- Eat-In Kitchen
- Electric Range
- Microwave
- Dishwasher
- Kitchen Island
- Quartz Countertops
Bedrooms and Bathrooms
- 2 Bedrooms
- Walk-In Closet
Laundry
- Laundry in Hall
- Laundry on upper level
Parking
- 2 Parking Spaces
- Parking Pad
- Gravel Driveway
- On-Street Parking
- 2 Open Parking Spaces
- Off-Street Parking
Outdoor Features
- Covered patio or porch
- Rain Gutters
Schools
- Glenn Elementary School
- Lucas Middle School
- Northern High School
Utilities
- Central Air
- Heat Pump System
Community Details
- No Home Owners Association
- Glenbrook Subdivision
Listing and Financial Details
- Assessor Parcel Number 0832-59-5319
Map
Create a Home Valuation Report for This Property
The Home Valuation Report is an in-depth analysis detailing your home's value as well as a comparison with similar homes in the area
Home Values in the Area
Average Home Value in this Area
Property History
| Date | Event | Price | Change | Sq Ft Price |
|---|---|---|---|---|
| 12/16/2024 12/16/24 | Sold | $283,000 | -2.4% | $222 / Sq Ft |
| 11/11/2024 11/11/24 | Pending | -- | -- | -- |
| 11/01/2024 11/01/24 | Price Changed | $289,900 | -0.5% | $227 / Sq Ft |
| 09/20/2024 09/20/24 | Price Changed | $291,500 | -0.4% | $228 / Sq Ft |
| 08/29/2024 08/29/24 | Price Changed | $292,600 | -0.8% | $229 / Sq Ft |
| 07/11/2024 07/11/24 | For Sale | $294,900 | -- | $231 / Sq Ft |
Source: Doorify MLS
Tax History
| Year | Tax Paid | Tax Assessment Tax Assessment Total Assessment is a certain percentage of the fair market value that is determined by local assessors to be the total taxable value of land and additions on the property. | Land | Improvement |
|---|---|---|---|---|
| 2024 | $2,084 | $149,413 | $22,000 | $127,413 |
Source: Public Records
Mortgage History
| Date | Status | Loan Amount | Loan Type |
|---|---|---|---|
| Closed | $268,850 | New Conventional | |
| Closed | $15,000 | FHA |
Source: Public Records
Similar Homes in Durham, NC
Source: Doorify MLS
MLS Number: 10040577
APN: 235664
Nearby Homes
- 838 Waring St
- 915 Da Vinci St
- 621 Bon Air Ave
- 1100 Pecan Place
- 1122 E Ellerbee St
- 2513 Drexall Ave
- 2816 Cascadilla St
- 2506 Dominion St
- 1017 E Club Blvd
- 513 Hugo St
- 1003 E Club Blvd
- 1204 Pecan Place
- 903 E Club Blvd
- 2917 State St
- 408 E Maynard Ave
- 1005 E Club Blvd
- 806 Piper St
- 2724 N Roxboro St
- 3000 State St
- 2721 Thelma St
