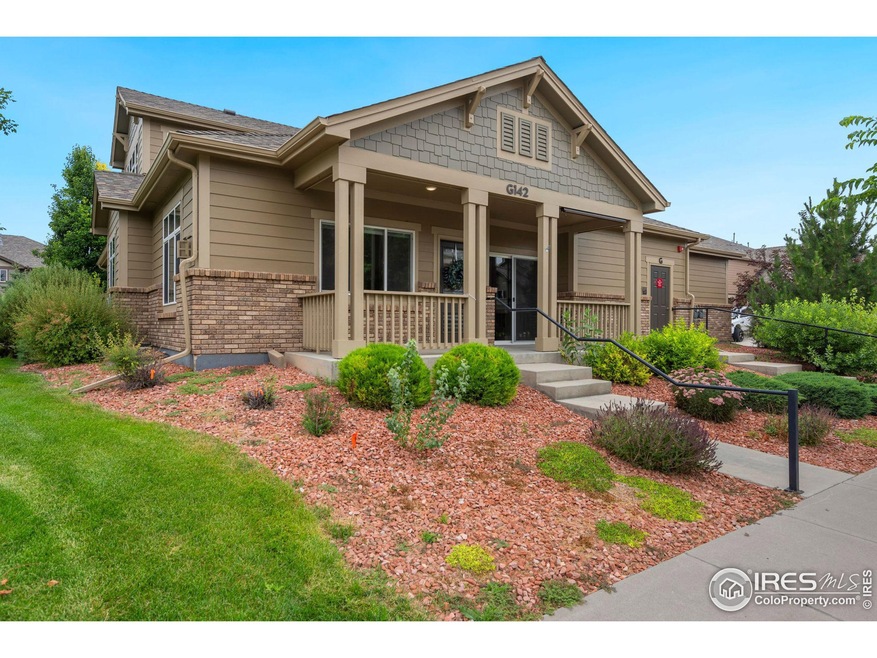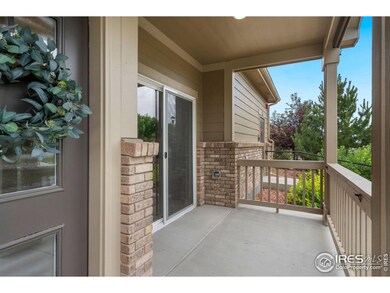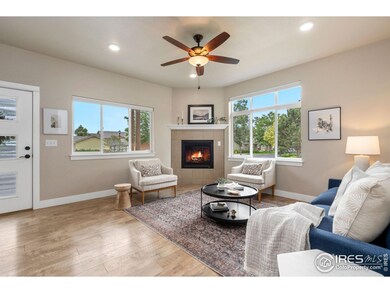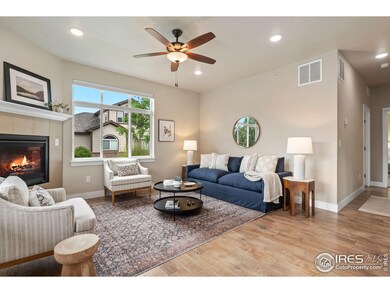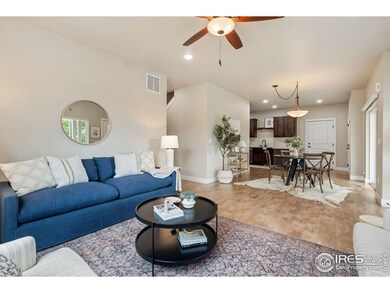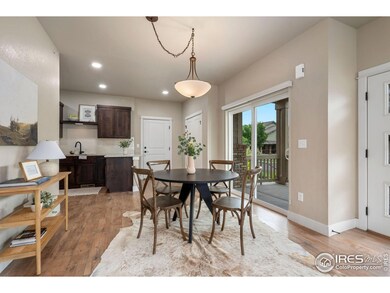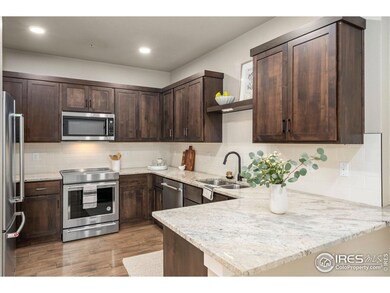
2608 Kansas Dr Unit 142 Fort Collins, CO 80525
Rigden Farm NeighborhoodHighlights
- Two Primary Bedrooms
- Open Floorplan
- Wood Flooring
- Riffenburgh Elementary School Rated A-
- Contemporary Architecture
- Main Floor Bedroom
About This Home
As of November 2024Fabulous 4 BR, 4 BA townhouse with the maintenance provided for you...WOWZER! Plus the ambiance and enjoyment of the Rigden Farm neighborhood. This home features two primary suites, one main floor and one on the second floor, plus a flex room (bedroom or office) on the main floor. The kitchen includes all Kitchenaide SS appliances and a pantry large enough for your foodstuffs and a stackable washer and dryer if you choose both. Loads of room in the finished basement, and an oversized 1-car attached garage. Wait 'til you see the finished basement with bar and beverage refrigerator. GO and Show through Showing Time.
Townhouse Details
Home Type
- Townhome
Est. Annual Taxes
- $2,845
Year Built
- Built in 2016
Lot Details
- 1,619 Sq Ft Lot
- East Facing Home
HOA Fees
- $350 Monthly HOA Fees
Parking
- 1 Car Attached Garage
- Garage Door Opener
Home Design
- Contemporary Architecture
- Wood Frame Construction
- Composition Roof
Interior Spaces
- 2,807 Sq Ft Home
- 2-Story Property
- Open Floorplan
- Bar Fridge
- Ceiling Fan
- Gas Fireplace
- Family Room
- Dining Room
- Basement Fills Entire Space Under The House
Kitchen
- Electric Oven or Range
- Self-Cleaning Oven
- Microwave
- Dishwasher
- Disposal
Flooring
- Wood
- Carpet
- Luxury Vinyl Tile
Bedrooms and Bathrooms
- 4 Bedrooms
- Main Floor Bedroom
- Double Master Bedroom
- Walk-In Closet
- Primary Bathroom is a Full Bathroom
Laundry
- Laundry on lower level
- Washer and Dryer Hookup
Outdoor Features
- Patio
- Exterior Lighting
Schools
- Riffenburgh Elementary School
- Lesher Middle School
- Ft Collins High School
Utilities
- Forced Air Heating and Cooling System
- High Speed Internet
- Cable TV Available
Listing and Financial Details
- Assessor Parcel Number R1664070
Community Details
Overview
- Association fees include common amenities, trash, snow removal, ground maintenance, management, maintenance structure, hazard insurance
- Rigden Farm Subdivision
Recreation
- Park
Map
Home Values in the Area
Average Home Value in this Area
Property History
| Date | Event | Price | Change | Sq Ft Price |
|---|---|---|---|---|
| 11/14/2024 11/14/24 | Sold | $550,000 | 0.0% | $196 / Sq Ft |
| 07/01/2024 07/01/24 | For Sale | $550,000 | +28.8% | $196 / Sq Ft |
| 06/24/2022 06/24/22 | Off Market | $427,000 | -- | -- |
| 10/19/2021 10/19/21 | Off Market | $312,490 | -- | -- |
| 03/26/2021 03/26/21 | Sold | $427,000 | -0.7% | $166 / Sq Ft |
| 02/16/2021 02/16/21 | For Sale | $430,000 | +7.5% | $167 / Sq Ft |
| 01/28/2019 01/28/19 | Off Market | $399,900 | -- | -- |
| 05/25/2018 05/25/18 | Sold | $399,900 | -3.6% | $155 / Sq Ft |
| 04/25/2018 04/25/18 | Pending | -- | -- | -- |
| 04/09/2018 04/09/18 | For Sale | $415,000 | +32.8% | $161 / Sq Ft |
| 03/27/2017 03/27/17 | Sold | $312,490 | 0.0% | $114 / Sq Ft |
| 09/22/2016 09/22/16 | Pending | -- | -- | -- |
| 09/22/2016 09/22/16 | For Sale | $312,490 | -- | $114 / Sq Ft |
Similar Homes in Fort Collins, CO
Source: IRES MLS
MLS Number: 1013393
- 2608 Kansas Dr Unit E-129
- 2608 Kansas Dr Unit 151
- 2608 Kansas Dr Unit E-130
- 2621 Rigden Pkwy Unit 2
- 2621 Rigden Pkwy Unit H5
- 2715 Rockford Dr Unit 102
- 2556 Des Moines Dr Unit 103
- 2550 Custer Dr Unit 8
- 2715 Iowa Dr Unit 103
- 2751 Iowa Dr Unit 305
- 2751 Iowa Dr Unit 203
- 2426 Parkfront Dr Unit G
- 2133 Krisron Rd Unit B-204
- 2921 Kansas Dr Unit I
- 2450 Windrow Dr Unit E203
- 3006 San Luis Ct
- 2714 Annelise Way
- 2975 Denver Dr
- 2715 William Neal Pkwy
- 2243 Trestle Rd
