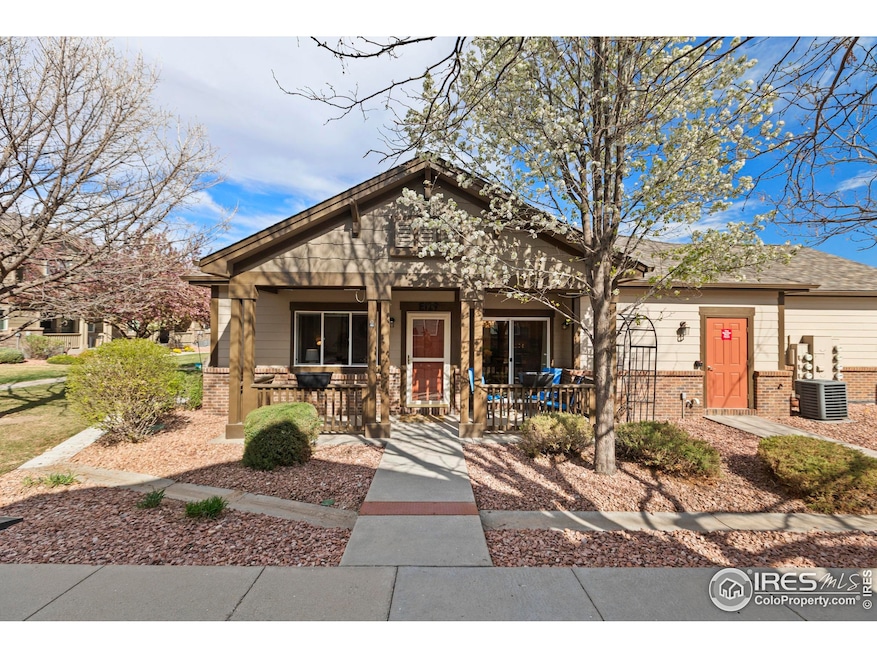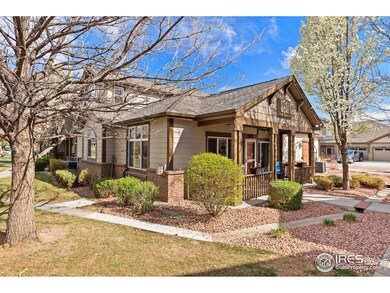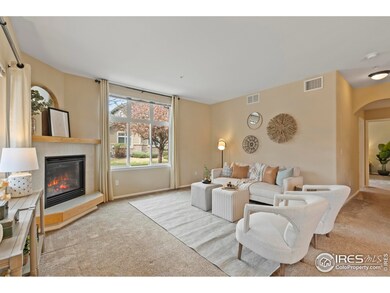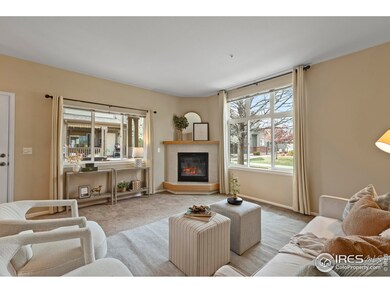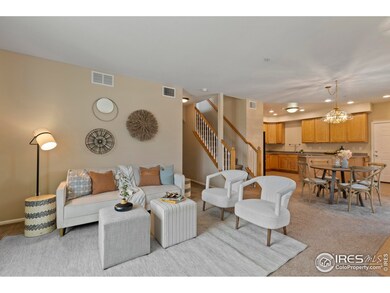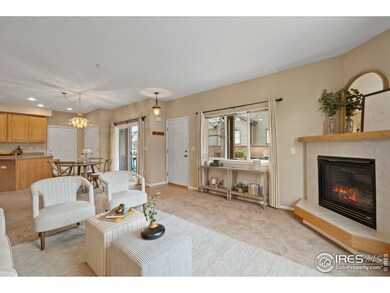
2608 Kansas Dr Unit E-129 Fort Collins, CO 80525
Rigden Farm NeighborhoodEstimated payment $3,012/month
Highlights
- Open Floorplan
- Cathedral Ceiling
- End Unit
- Riffenburgh Elementary School Rated A-
- Loft
- Corner Lot
About This Home
Welcome to this desirable end unit located on the community courtyard. This charming townhome-style condo lives like a patio home. It blends the ease of lock-and-leave living with an ideal location-nestled right in the heart of midtown Fort Collins. Lovingly cared for by its original owner, this immaculate home radiates pride of ownership and thoughtful upkeep throughout. Step inside and be greeted by an inviting open-concept main floor, anchored by a cozy gas fireplace-perfect for curling up on those crisp Colorado evenings. Both the primary and secondary bedrooms are conveniently located on the main level, with the primary suite offering a serene retreat complete with a spacious walk-in closet and a private en-suite bath. Upstairs, natural light pours into a generous loft space, ideal for a second living room, a guest hideaway, kids' play zone, or creative studio. You'll also find a flexible bonus room just waiting to become your home office, gym, or storage haven. Outside, unwind on your covered front porch-a peaceful spot to savor your morning coffee or relax at sunset. Situated in the desirable Rigden Farm neighborhood, you're so close to trails, parks, shopping, and dining. Plus, the HOA takes care of exterior maintenance, lawn care, and snow removal, so you can truly live worry-free.
Townhouse Details
Home Type
- Townhome
Est. Annual Taxes
- $1,802
Year Built
- Built in 2005
Lot Details
- End Unit
- Level Lot
HOA Fees
- $350 Monthly HOA Fees
Parking
- 1 Car Attached Garage
Home Design
- Patio Home
- Slab Foundation
- Wood Frame Construction
- Composition Roof
Interior Spaces
- 1,643 Sq Ft Home
- 2-Story Property
- Open Floorplan
- Cathedral Ceiling
- Ceiling Fan
- Gas Fireplace
- Window Treatments
- Family Room
- Home Office
- Loft
Kitchen
- Eat-In Kitchen
- Electric Oven or Range
- Microwave
- Dishwasher
Flooring
- Carpet
- Tile
Bedrooms and Bathrooms
- 2 Bedrooms
- Walk-In Closet
Laundry
- Laundry on main level
- Dryer
- Washer
Outdoor Features
- Patio
Schools
- Riffenburgh Elementary School
- Lesher Middle School
- Ft Collins High School
Utilities
- Forced Air Heating and Cooling System
- High Speed Internet
Listing and Financial Details
- Assessor Parcel Number R1640381
Community Details
Overview
- Association fees include trash, snow removal, ground maintenance, maintenance structure
- Rigden Farm Subdivision
Recreation
- Park
Map
Home Values in the Area
Average Home Value in this Area
Tax History
| Year | Tax Paid | Tax Assessment Tax Assessment Total Assessment is a certain percentage of the fair market value that is determined by local assessors to be the total taxable value of land and additions on the property. | Land | Improvement |
|---|---|---|---|---|
| 2025 | $1,715 | $29,172 | $7,638 | $21,534 |
| 2024 | $1,715 | $29,172 | $7,638 | $21,534 |
| 2022 | $2,164 | $22,922 | $4,935 | $17,987 |
| 2021 | $2,187 | $23,581 | $5,077 | $18,504 |
| 2020 | $2,286 | $24,432 | $5,077 | $19,355 |
| 2019 | $2,296 | $24,432 | $5,077 | $19,355 |
| 2018 | $1,883 | $20,664 | $5,112 | $15,552 |
| 2017 | $1,877 | $20,664 | $5,112 | $15,552 |
| 2016 | $1,526 | $16,716 | $3,582 | $13,134 |
| 2015 | $1,515 | $18,410 | $3,580 | $14,830 |
| 2014 | $1,287 | $14,110 | $2,790 | $11,320 |
Property History
| Date | Event | Price | Change | Sq Ft Price |
|---|---|---|---|---|
| 04/17/2025 04/17/25 | For Sale | $450,000 | -- | $274 / Sq Ft |
Deed History
| Date | Type | Sale Price | Title Company |
|---|---|---|---|
| Interfamily Deed Transfer | -- | None Available | |
| Warranty Deed | $179,900 | None Available | |
| Warranty Deed | $560,000 | None Available | |
| Special Warranty Deed | $1,145,000 | None Available | |
| Special Warranty Deed | $2,045,000 | Land Title Guarantee Company |
Mortgage History
| Date | Status | Loan Amount | Loan Type |
|---|---|---|---|
| Open | $86,100 | New Conventional | |
| Closed | $91,000 | Purchase Money Mortgage | |
| Previous Owner | $112,500 | Purchase Money Mortgage | |
| Previous Owner | $1,533,750 | Purchase Money Mortgage |
Similar Homes in Fort Collins, CO
Source: IRES MLS
MLS Number: 1031476
APN: 87292-76-129
- 2608 Kansas Dr Unit E-129
- 2608 Kansas Dr Unit 151
- 2608 Kansas Dr Unit E-130
- 2621 Rigden Pkwy Unit 2
- 2621 Rigden Pkwy Unit H5
- 2715 Rockford Dr Unit 102
- 2556 Des Moines Dr Unit 103
- 2550 Custer Dr Unit 8
- 2715 Iowa Dr Unit 103
- 2751 Iowa Dr Unit 305
- 2751 Iowa Dr Unit 203
- 2426 Parkfront Dr Unit G
- 2133 Krisron Rd Unit B-204
- 2921 Kansas Dr Unit I
- 2450 Windrow Dr Unit E203
- 3006 San Luis Ct
- 2714 Annelise Way
- 2975 Denver Dr
- 2715 William Neal Pkwy
- 2243 Trestle Rd
