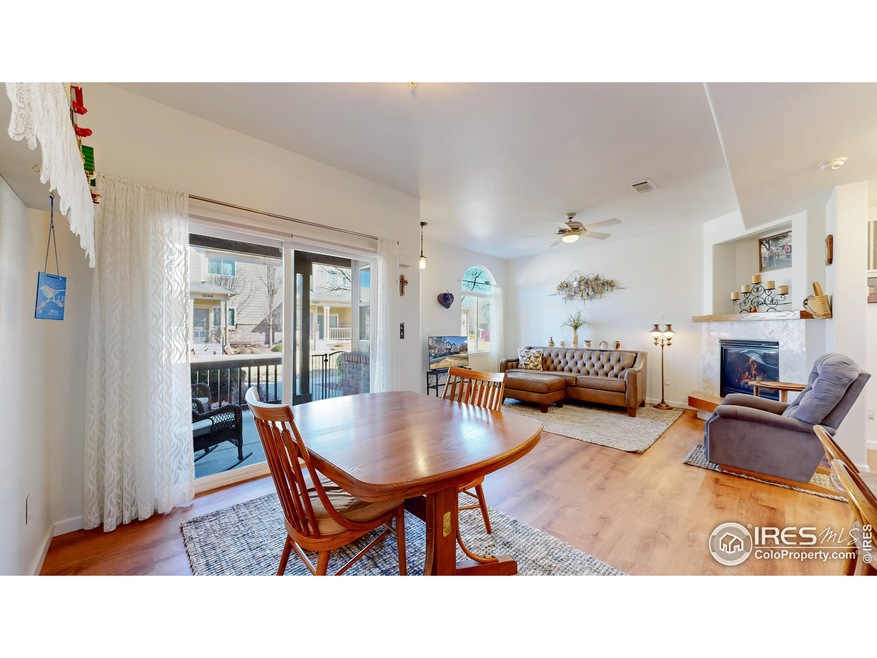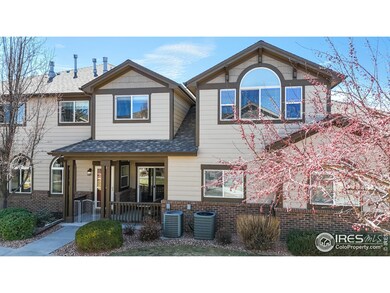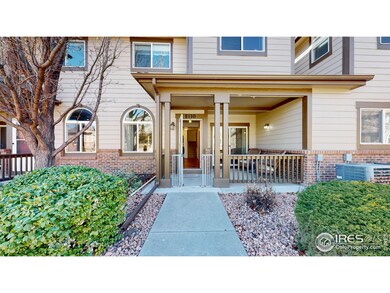
2608 Kansas Dr Unit E-130 Fort Collins, CO 80525
Rigden Farm NeighborhoodEstimated payment $2,882/month
Highlights
- Open Floorplan
- Clubhouse
- Enclosed patio or porch
- Riffenburgh Elementary School Rated A-
- Contemporary Architecture
- 1 Car Attached Garage
About This Home
Beautifully updated Townhome-Style Condo in Prime Fort Collins Location! The home is perfectly situated in the Courtyard of the highly desirable Rigden Farm community. Just moments from Jessup Farm's charming shops and restaurants, this home offers unbeatable access to parks, biking trails, natural open spaces, and everyday conveniences- truly a location where you can have it all! The homes covered patio overlooks a peaceful HOA-maintained courtyard. Inside, the spacious living room welcomes you with a cozy gas fireplace, perfect for Colorado winters. The beautifully designed layout and kitchen features quality cabinetry, a custom mountain-inspired tile backsplash, with all your major appliances included. The large kitchen with island and dedicated dining space make entertaining effortless. Just off the kitchen, you'll find a convenient mudroom/pantry area leading to the attached oversized one-car garage. Upstairs, the primary suite is a retreat, complete with a walk-in closet and en-suite bath featuring dual sinks. A second bedroom, full bath, and laundry room complete the upper level for ultimate convenience. The finished basement provides even more living space with a third bedroom, full bath, and a generous rec room-ideal for a home office, gym, or entertainment area. Basement also includes ample storage space to ensure everything has its place. Additional highlights include newish luxury plank flooring, paint, water heater, and an inviting glass door leading to the basement. The HOA covers water, sewer, trash, snow removal, lawn care, and exterior maintenance-all with NO metro district! Enjoy low-maintenance living in a vibrant community with walking paths, open spaces, and nearby amenities. Look no further, this home has it all. Schedule your private tour today!
Townhouse Details
Home Type
- Townhome
Est. Annual Taxes
- $2,313
Year Built
- Built in 2005
Lot Details
- 555 Sq Ft Lot
- North Facing Home
- Partially Fenced Property
HOA Fees
- $350 Monthly HOA Fees
Parking
- 1 Car Attached Garage
- Oversized Parking
- Garage Door Opener
Home Design
- Contemporary Architecture
- Wood Frame Construction
- Composition Roof
Interior Spaces
- 1,762 Sq Ft Home
- 2-Story Property
- Open Floorplan
- Ceiling Fan
- Gas Fireplace
- Double Pane Windows
- Window Treatments
- Living Room with Fireplace
- Dining Room
- Basement Fills Entire Space Under The House
Kitchen
- Eat-In Kitchen
- Electric Oven or Range
- Microwave
- Dishwasher
- Kitchen Island
- Disposal
Flooring
- Carpet
- Luxury Vinyl Tile
Bedrooms and Bathrooms
- 3 Bedrooms
- Walk-In Closet
- Primary Bathroom is a Full Bathroom
Laundry
- Dryer
- Washer
Home Security
Eco-Friendly Details
- Energy-Efficient Thermostat
Outdoor Features
- Enclosed patio or porch
- Exterior Lighting
Schools
- Riffenburgh Elementary School
- Lesher Middle School
- Ft Collins High School
Utilities
- Forced Air Heating and Cooling System
- High Speed Internet
- Satellite Dish
- Cable TV Available
Listing and Financial Details
- Assessor Parcel Number R1640382
Community Details
Overview
- Association fees include common amenities, trash, snow removal, ground maintenance, management, maintenance structure, water/sewer
- East Village At Rigden Farms Subdivision
Additional Features
- Clubhouse
- Storm Doors
Map
Home Values in the Area
Average Home Value in this Area
Tax History
| Year | Tax Paid | Tax Assessment Tax Assessment Total Assessment is a certain percentage of the fair market value that is determined by local assessors to be the total taxable value of land and additions on the property. | Land | Improvement |
|---|---|---|---|---|
| 2025 | $2,201 | $27,792 | $7,638 | $20,154 |
| 2024 | $2,201 | $27,792 | $7,638 | $20,154 |
| 2022 | $2,051 | $21,726 | $4,935 | $16,791 |
| 2021 | $2,073 | $22,351 | $5,077 | $17,274 |
| 2020 | $2,087 | $22,301 | $5,077 | $17,224 |
| 2019 | $2,096 | $22,301 | $5,077 | $17,224 |
| 2018 | $1,880 | $20,628 | $5,112 | $15,516 |
| 2017 | $1,874 | $20,628 | $5,112 | $15,516 |
| 2016 | $1,564 | $17,130 | $3,582 | $13,548 |
| 2015 | $1,553 | $17,130 | $3,580 | $13,550 |
| 2014 | $1,152 | $12,630 | $2,790 | $9,840 |
Property History
| Date | Event | Price | Change | Sq Ft Price |
|---|---|---|---|---|
| 03/21/2025 03/21/25 | For Sale | $419,000 | -- | $238 / Sq Ft |
Deed History
| Date | Type | Sale Price | Title Company |
|---|---|---|---|
| Quit Claim Deed | -- | None Available | |
| Interfamily Deed Transfer | -- | None Available | |
| Warranty Deed | $152,500 | Land Title Guarantee Company | |
| Quit Claim Deed | -- | Land Title Guarantee Company | |
| Warranty Deed | $280,000 | None Available |
Mortgage History
| Date | Status | Loan Amount | Loan Type |
|---|---|---|---|
| Open | $320,400 | New Conventional | |
| Previous Owner | $114,375 | Purchase Money Mortgage | |
| Previous Owner | $360,000 | Purchase Money Mortgage |
Similar Homes in Fort Collins, CO
Source: IRES MLS
MLS Number: 1029039
APN: 87292-76-130
- 2608 Kansas Dr Unit E-129
- 2608 Kansas Dr Unit 151
- 2608 Kansas Dr Unit E-130
- 2621 Rigden Pkwy Unit 2
- 2621 Rigden Pkwy Unit H5
- 2715 Rockford Dr Unit 102
- 2556 Des Moines Dr Unit 103
- 2550 Custer Dr Unit 8
- 2715 Iowa Dr Unit 103
- 2751 Iowa Dr Unit 305
- 2751 Iowa Dr Unit 203
- 2426 Parkfront Dr Unit G
- 2133 Krisron Rd Unit B-204
- 2921 Kansas Dr Unit I
- 2450 Windrow Dr Unit E203
- 3006 San Luis Ct
- 2714 Annelise Way
- 2975 Denver Dr
- 2715 William Neal Pkwy
- 2243 Trestle Rd






