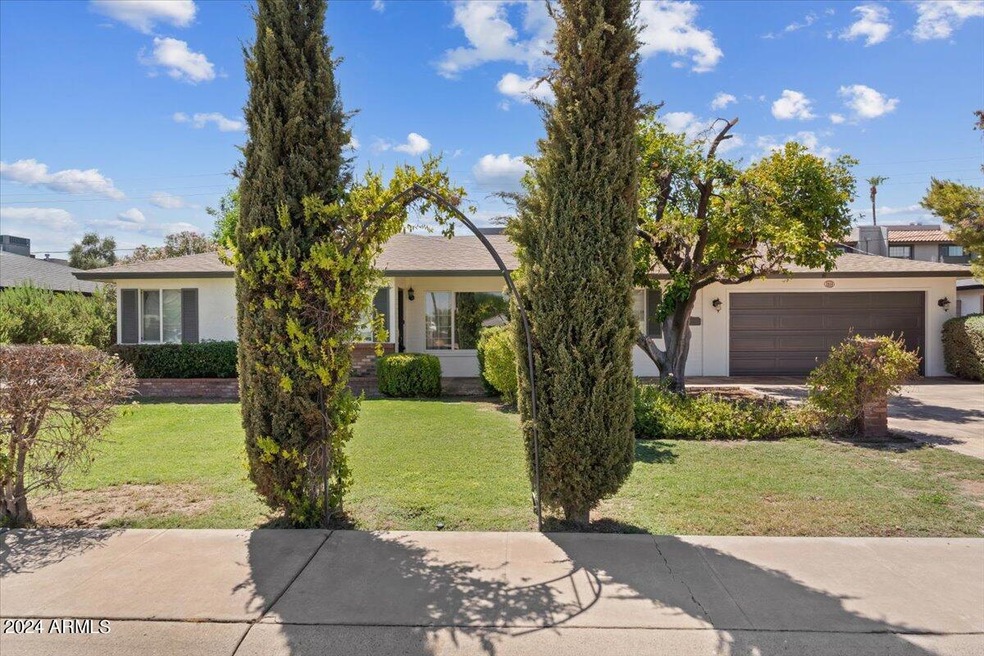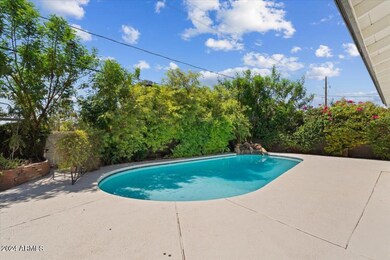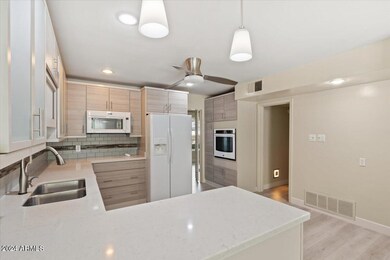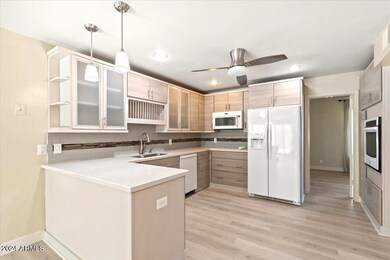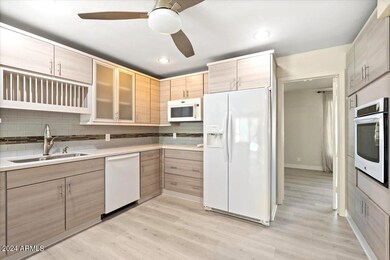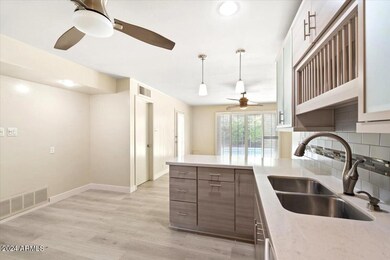
2608 N 80th Place Scottsdale, AZ 85257
South Scottsdale NeighborhoodHighlights
- Private Pool
- 0.19 Acre Lot
- Granite Countertops
- Hohokam Traditional School Rated A
- Hydromassage or Jetted Bathtub
- No HOA
About This Home
As of December 2024*SCOTTSDALE HOME WITH THREE BEDROOMS, TWO BATHROOMS, 2 CAR GARAGE SPARKLING POOL! *Floorplan also includes spacious Living Room, Family Room, Laundry Room and Bonus Room! NEW luxury plank flooring, all NEW Interior & Exterior Paint including NEW baseboards *UPGRADED Electrical panel with 125 amp subpanel and GFCI protection outlets added *NEW hot water heater *UPDATED KITCHEN includes newer cabinets, counters, lighting and fixtures *BATHROOMS are updated and are in great shape *ROOF & AIR CONDITIONING replaced in recent years * *THREE SLIDING glass doors to covered patio and pool (from family room, and two bedrooms) *DUAL PANE WINDOWS *Large dedicated laundry/utility room and BONUS ROOM with vented heating and cooling *Very nice curb appeal with grass lawn, cypress trees & mature citrus * *BACKYARD IS GREAT FOR ENTERTAINING and features covered patio, sparkling pool and mature lawn and flowering bushes and plants *Close to OLD TOWN SCOTTSDALE, Fashion Square Mall, Waterfront, Botanical Gardens, Restaurants and Sports Venues, Golf, Biking, Hiking and MUCH MORE!
Last Agent to Sell the Property
HomeSmart Brokerage Phone: 480-251-5914 License #SA529200000

Home Details
Home Type
- Single Family
Est. Annual Taxes
- $1,526
Year Built
- Built in 1959
Lot Details
- 8,204 Sq Ft Lot
- Block Wall Fence
- Front and Back Yard Sprinklers
- Grass Covered Lot
Parking
- 2 Car Garage
- Garage Door Opener
Home Design
- Composition Roof
- Block Exterior
Interior Spaces
- 2,000 Sq Ft Home
- 1-Story Property
- Double Pane Windows
Kitchen
- Eat-In Kitchen
- Breakfast Bar
- Built-In Microwave
- Granite Countertops
Flooring
- Floors Updated in 2024
- Tile
- Vinyl
Bedrooms and Bathrooms
- 3 Bedrooms
- Remodeled Bathroom
- Primary Bathroom is a Full Bathroom
- 2 Bathrooms
- Dual Vanity Sinks in Primary Bathroom
- Hydromassage or Jetted Bathtub
Accessible Home Design
- No Interior Steps
Outdoor Features
- Private Pool
- Covered patio or porch
Schools
- Hohokam Elementary School
- Supai Middle School
Utilities
- Refrigerated Cooling System
- Heating Available
- Wiring Updated in 2024
- High Speed Internet
- Cable TV Available
Community Details
- No Home Owners Association
- Association fees include no fees
- Built by ALLIED HOMES
- Village Grove Subdivision, Sparkling Pool! Floorplan
Listing and Financial Details
- Tax Lot 79
- Assessor Parcel Number 131-03-081
Map
Home Values in the Area
Average Home Value in this Area
Property History
| Date | Event | Price | Change | Sq Ft Price |
|---|---|---|---|---|
| 12/17/2024 12/17/24 | Sold | $680,000 | 0.0% | $340 / Sq Ft |
| 11/19/2024 11/19/24 | Pending | -- | -- | -- |
| 11/08/2024 11/08/24 | Price Changed | $680,000 | -2.7% | $340 / Sq Ft |
| 09/21/2024 09/21/24 | Price Changed | $699,000 | -2.9% | $350 / Sq Ft |
| 08/07/2024 08/07/24 | For Sale | $720,000 | -- | $360 / Sq Ft |
Tax History
| Year | Tax Paid | Tax Assessment Tax Assessment Total Assessment is a certain percentage of the fair market value that is determined by local assessors to be the total taxable value of land and additions on the property. | Land | Improvement |
|---|---|---|---|---|
| 2025 | $1,560 | $27,054 | -- | -- |
| 2024 | $1,526 | $25,766 | -- | -- |
| 2023 | $1,526 | $54,270 | $10,850 | $43,420 |
| 2022 | $1,451 | $41,380 | $8,270 | $33,110 |
| 2021 | $1,572 | $38,150 | $7,630 | $30,520 |
| 2020 | $1,558 | $39,050 | $7,810 | $31,240 |
| 2019 | $1,512 | $32,980 | $6,590 | $26,390 |
| 2018 | $1,478 | $28,850 | $5,770 | $23,080 |
| 2017 | $1,396 | $25,650 | $5,130 | $20,520 |
| 2016 | $1,368 | $25,350 | $5,070 | $20,280 |
| 2015 | $1,315 | $19,780 | $3,950 | $15,830 |
Mortgage History
| Date | Status | Loan Amount | Loan Type |
|---|---|---|---|
| Open | $544,000 | New Conventional | |
| Previous Owner | $164,990 | New Conventional | |
| Previous Owner | $172,800 | New Conventional | |
| Previous Owner | $193,000 | Unknown | |
| Previous Owner | $144,000 | Credit Line Revolving | |
| Previous Owner | $100,000 | Credit Line Revolving | |
| Previous Owner | $49,000 | Credit Line Revolving | |
| Previous Owner | $99,600 | Unknown |
Deed History
| Date | Type | Sale Price | Title Company |
|---|---|---|---|
| Warranty Deed | $680,000 | Wfg National Title Insurance C | |
| Warranty Deed | -- | Wfg National Title Insurance C | |
| Interfamily Deed Transfer | -- | None Available | |
| Interfamily Deed Transfer | -- | None Available | |
| Interfamily Deed Transfer | -- | None Available | |
| Interfamily Deed Transfer | -- | -- | |
| Warranty Deed | $122,000 | Stewart Title & Trust |
Similar Homes in the area
Source: Arizona Regional Multiple Listing Service (ARMLS)
MLS Number: 6740585
APN: 131-03-081
- 7936 E Wilshire Dr Unit 205
- 7936 E Wilshire Dr Unit 107
- 8055 E Thomas Rd Unit B208
- 8055 E Thomas Rd Unit G101
- 8055 E Thomas Rd Unit A102
- 8055 E Thomas Rd Unit E106
- 8055 E Thomas Rd Unit J203
- 8055 E Thomas Rd Unit C306
- 8055 E Thomas Rd Unit E117
- 2806 N 82nd St
- 8014 E Oak St
- 7718 E Wilshire Dr
- 8020 E Thomas Rd Unit 215
- 8020 E Thomas Rd Unit 330
- 8020 E Thomas Rd Unit 119
- 8238 E Wilshire Dr
- 8222 E Sheridan St
- 2923 N 81st Place
- 8115 E Cypress St
- 2942 N 81st Place
