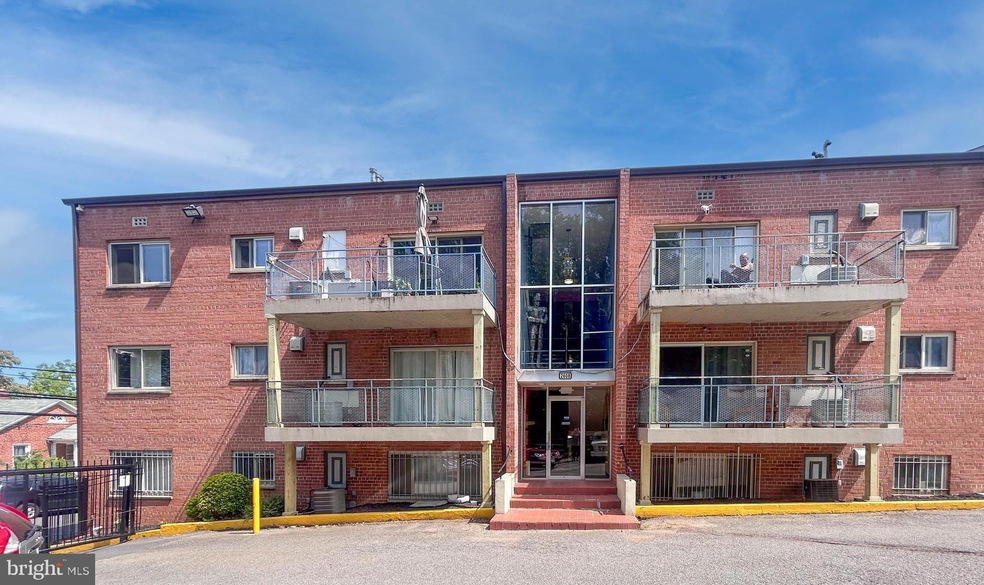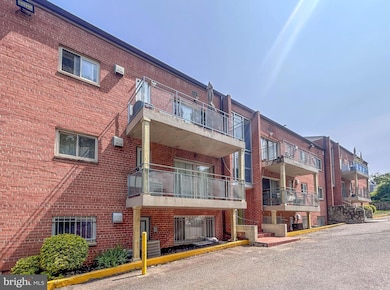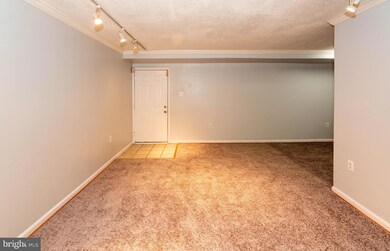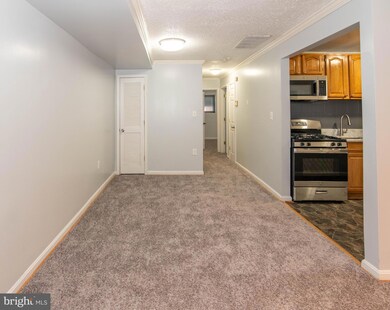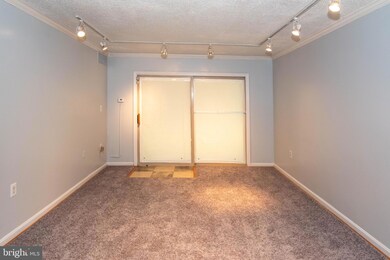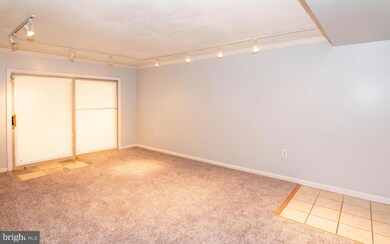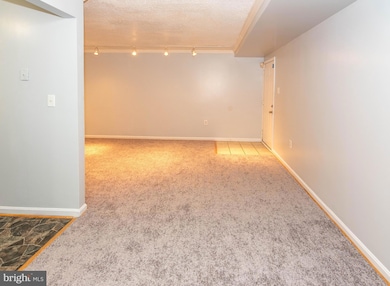
2608 Wade Rd SE Unit 103 Washington, DC 20020
Barry Farm NeighborhoodHighlights
- Bar or Lounge
- City View
- Traditional Architecture
- Gated Community
- Open Floorplan
- 3-minute walk to Barry Farm Recreation Center
About This Home
As of November 2024List price is Opening Bid at the Online auction to be conducted on Auctioneers website.
- Auction ends Wednesday, October 16, 2024 at 1:30 PM. Updated ground level condominium in the "Barry Farms" community in SE, Washington, DC includes 2 bedrooms and 1 full bathroom. Features Include: SS Appliances, W/D Hookup in unit, Assigned parking space PS9, Patio. Condo Fee: $313/monthly - Includes: Water/Sewer, Gas, Exterior Maintenance.
Property Details
Home Type
- Condominium
Est. Annual Taxes
- $925
Year Built
- Built in 2004 | Remodeled in 2024
HOA Fees
- $313 Monthly HOA Fees
Home Design
- Traditional Architecture
- Brick Exterior Construction
Interior Spaces
- 887 Sq Ft Home
- Property has 1 Level
- Open Floorplan
- Crown Molding
- Combination Dining and Living Room
- Carpet
- City Views
- Washer and Dryer Hookup
Kitchen
- Gas Oven or Range
- Stove
- Dishwasher
- Upgraded Countertops
Bedrooms and Bathrooms
- 2 Main Level Bedrooms
- 1 Full Bathroom
Home Security
- Security Gate
- Flood Lights
Parking
- Private Parking
- On-Street Parking
- Parking Lot
- Off-Street Parking
- Parking Space Conveys
Utilities
- Central Heating and Cooling System
- Natural Gas Water Heater
Additional Features
- Exterior Lighting
- Wrought Iron Fence
- Urban Location
Listing and Financial Details
- Tax Lot 2042
- Assessor Parcel Number 5867//2042
Community Details
Overview
- Association fees include management, gas, water
- Low-Rise Condominium
- City View Condos
- Barry Farms Community
- Barry Farms Subdivision
Amenities
- Recreation Room
- Bar or Lounge
Recreation
- Baseball Field
- Jogging Path
- Bike Trail
Pet Policy
- Dogs and Cats Allowed
Security
- Fenced around community
- Gated Community
Map
Home Values in the Area
Average Home Value in this Area
Property History
| Date | Event | Price | Change | Sq Ft Price |
|---|---|---|---|---|
| 11/22/2024 11/22/24 | Sold | $153,700 | +80.8% | $173 / Sq Ft |
| 10/17/2024 10/17/24 | Pending | -- | -- | -- |
| 10/11/2024 10/11/24 | For Sale | $85,000 | 0.0% | $96 / Sq Ft |
| 10/02/2024 10/02/24 | Off Market | $85,000 | -- | -- |
| 10/01/2024 10/01/24 | Price Changed | $85,000 | -15.0% | $96 / Sq Ft |
| 09/05/2024 09/05/24 | For Sale | $100,000 | -- | $113 / Sq Ft |
Tax History
| Year | Tax Paid | Tax Assessment Tax Assessment Total Assessment is a certain percentage of the fair market value that is determined by local assessors to be the total taxable value of land and additions on the property. | Land | Improvement |
|---|---|---|---|---|
| 2024 | $884 | $119,120 | $35,740 | $83,380 |
| 2023 | $925 | $123,490 | $37,050 | $86,440 |
| 2022 | $898 | $119,410 | $35,820 | $83,590 |
| 2021 | $882 | $117,020 | $35,110 | $81,910 |
| 2020 | $991 | $116,640 | $34,990 | $81,650 |
| 2019 | $976 | $114,880 | $34,460 | $80,420 |
| 2018 | $970 | $114,060 | $0 | $0 |
| 2017 | $976 | $114,850 | $0 | $0 |
| 2016 | $977 | $114,950 | $0 | $0 |
| 2015 | $977 | $114,950 | $0 | $0 |
| 2014 | $1,129 | $132,880 | $0 | $0 |
Mortgage History
| Date | Status | Loan Amount | Loan Type |
|---|---|---|---|
| Previous Owner | $166,500 | New Conventional |
Deed History
| Date | Type | Sale Price | Title Company |
|---|---|---|---|
| Deed | $153,700 | Navy Federal Title | |
| Deed | $153,700 | Navy Federal Title | |
| Deed | $12,000 | Passport Title |
Similar Homes in the area
Source: Bright MLS
MLS Number: DCDC2157816
APN: 5867-2042
- 1263 Sumner Rd SE
- 2647 Birney Place SE Unit 201
- 2646 Birney Place SE Unit 202
- 2651 Birney Place SE Unit 302
- 2650 Birney Place SE Unit 102
- 2900 Pomeroy Rd SE Unit 203
- 2900 Pomeroy Rd SE Unit 101
- 2906 Pomeroy Rd SE Unit 101
- 1036 Howard Rd SE
- 2666 Martin Luther King jr Ave SE
- 2820 Pomeroy Rd SE
- 2656 Bowen Rd SE Unit 302
- 1365 Talbert Terrace SE
- 1319 Dexter Terrace SE
- 1300 Dexter Terrace SE
- 1352 Talbert Ct SE Unit 14A
- 1384 Talbert Ct SE Unit 1384
- 1385 Morris Rd SE
- 2324 Shannon Place SE
- 2605 Douglass Rd SE Unit 202
