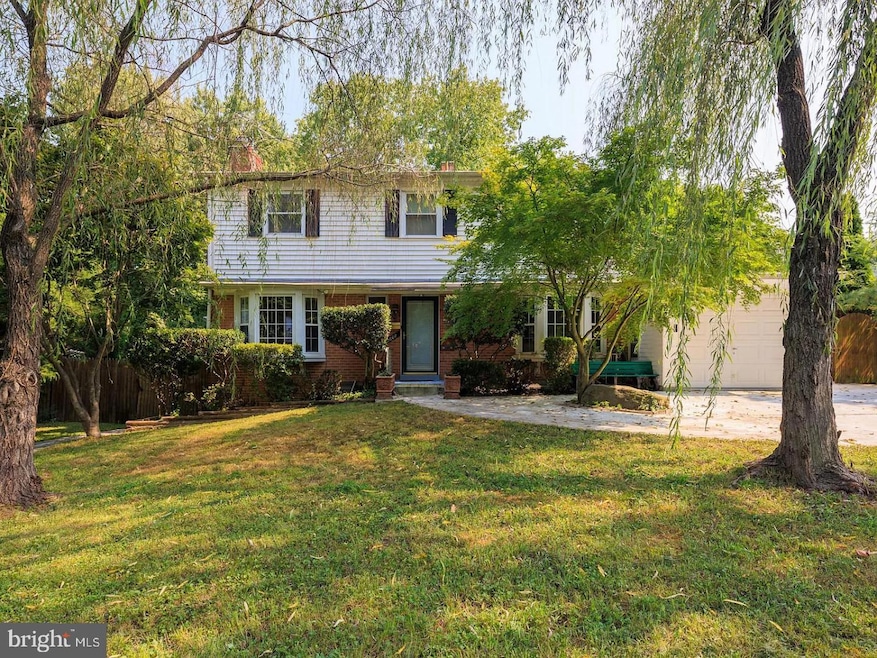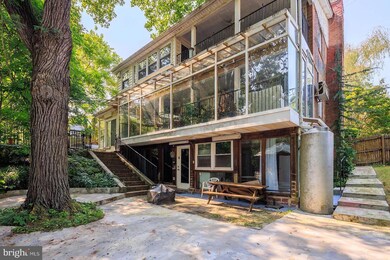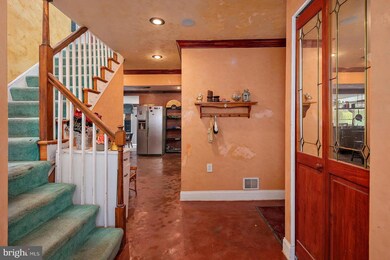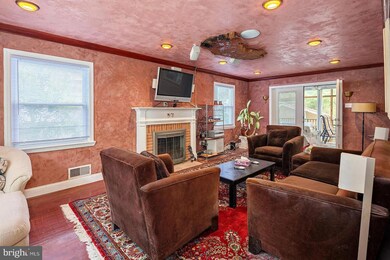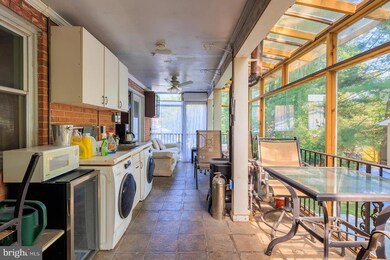
2608 Woodedge Rd Silver Spring, MD 20906
Highlights
- Guest House
- Open Floorplan
- Private Lot
- Pond View
- Colonial Architecture
- Wood Flooring
About This Home
As of November 2024Welcome to 2608 Woodedge Road! An artfully expanded &
completely renovated home that fits today’s sophisticated functionalities and entertainment
needs. Upstairs has 3 suites: a 700-sf. master suite which includes balcony, laundry room
and sauna, as well as two junior suites with their own baths. The first floor is open concept
and has a concrete floor with radiant heat & modern powder room. The large chef’s kitchen
opens to a large party room and also has a radiant floor & indoor BBQ setup. Off the living
room is a big sunroom with central A/C and cooking for additional entertainment needs.
Attached garage and attic storage have central A/C and plumbing to use all year round.
There is a permitted basement ADU for income. The other area of basement is connected to
the main level by an interior stair. The garage is permitted as a shed. Additional permitted
shed in the back. Outdoor kitchen and large brick patio overlook a pond, waterfall and
gazebo for outdoor entertainment. Other features include: 0.75 mile from Glenmont metro, 6
skylights, 5 laundry sets, 4 fireplaces, 9 ceiling fans, 6 places for gas access, 9 entry ways,
2 pairs of big and smaller exhaust fans for kitchen and party room, a bar, modern plumbing
fixtures, double and modern light fixtures, double the amount of windows and outlets, 220v
outlets in kitchen, party room, sunroom and garage, hardwood floors throughout and under
carpet, gallery quality plastered walls with crown moldings, permit approved concrete
building foundation in patio, 3-inch plumbing in garage and patio, multiple wi-fi access
points & wired network, built-in sound systems and cable plugs throughout, fire sprinklers
in all areas, over-the-air and basement cell antennas, multiple branch water shutoffs, floor
drain in basement, all bathrooms are fully tiled, added soundproof and thick insulation
throughout, new A/C unit, new & upgraded windows, steel railings throughout, plenty of
sitting areas, double driveway, extended driveway, concrete walkway from curb to
basement, walkout basement, concrete patio for basement, aluminum & entryway awnings,
slate and tile roof, EV charger installed, RV waste hookup, backup generator hookup,
electrified shed, outdoor electricals throughout, gutter guards throughout, 3 rain cisterns
connected to water garden, mature landscaping, large fenced yard, lots of trees & privacy,
and quiet neighborhood.
Home Details
Home Type
- Single Family
Est. Annual Taxes
- $6,762
Year Built
- Built in 1964
Lot Details
- 0.26 Acre Lot
- Private Lot
- Back Yard
- Property is zoned R90
Parking
- 1 Car Attached Garage
- Electric Vehicle Home Charger
- Parking Storage or Cabinetry
- Side Facing Garage
- Garage Door Opener
- Driveway
- On-Street Parking
- Fenced Parking
Property Views
- Pond
- Courtyard
Home Design
- Colonial Architecture
- Permanent Foundation
- Slab Foundation
- Tile Roof
- Brick Front
- Concrete Perimeter Foundation
- Masonry
Interior Spaces
- Property has 2 Levels
- Open Floorplan
- Wet Bar
- Crown Molding
- Ceiling Fan
- Skylights
- 4 Fireplaces
- Fireplace With Glass Doors
- Brick Fireplace
- Gas Fireplace
- Family Room Off Kitchen
- Combination Kitchen and Living
- Dining Area
- Solarium
Kitchen
- Country Kitchen
- Gas Oven or Range
- Indoor Grill
- Range Hood
- Microwave
- Freezer
- Dishwasher
- Stainless Steel Appliances
- Upgraded Countertops
- Disposal
Flooring
- Wood
- Concrete
Bedrooms and Bathrooms
- En-Suite Primary Bedroom
- Whirlpool Bathtub
Laundry
- Dryer
- Front Loading Washer
Finished Basement
- Walk-Out Basement
- Rear Basement Entry
- Basement Windows
Home Security
- Carbon Monoxide Detectors
- Fire and Smoke Detector
- Fire Sprinkler System
- Flood Lights
Outdoor Features
- Outdoor Shower
- Multiple Balconies
- Patio
- Water Fountains
- Gazebo
- Shed
- Outbuilding
- Outdoor Grill
- Rain Gutters
Schools
- Georgian Forest Elementary School
- Argyle Middle School
- John F. Kennedy High School
Utilities
- Forced Air Heating and Cooling System
- Vented Exhaust Fan
- 100 Amp Service
- Natural Gas Water Heater
- Water Conditioner is Owned
Additional Features
- Energy-Efficient Appliances
- Guest House
Community Details
- No Home Owners Association
- Foxhall Subdivision
Listing and Financial Details
- Tax Lot 5
- Assessor Parcel Number 161301392793
Map
Home Values in the Area
Average Home Value in this Area
Property History
| Date | Event | Price | Change | Sq Ft Price |
|---|---|---|---|---|
| 11/06/2024 11/06/24 | Sold | $760,000 | -10.1% | $207 / Sq Ft |
| 10/12/2024 10/12/24 | Price Changed | $845,000 | 0.0% | $230 / Sq Ft |
| 10/12/2024 10/12/24 | For Sale | $845,000 | +6.3% | $230 / Sq Ft |
| 10/11/2024 10/11/24 | Price Changed | $795,000 | 0.0% | $217 / Sq Ft |
| 08/20/2024 08/20/24 | Price Changed | $795,000 | 0.0% | $217 / Sq Ft |
| 07/22/2024 07/22/24 | Pending | -- | -- | -- |
| 07/18/2024 07/18/24 | Pending | -- | -- | -- |
| 06/19/2024 06/19/24 | For Sale | $795,000 | -- | $217 / Sq Ft |
Tax History
| Year | Tax Paid | Tax Assessment Tax Assessment Total Assessment is a certain percentage of the fair market value that is determined by local assessors to be the total taxable value of land and additions on the property. | Land | Improvement |
|---|---|---|---|---|
| 2024 | $7,297 | $570,367 | $0 | $0 |
| 2023 | $6,070 | $525,833 | $0 | $0 |
| 2022 | $5,273 | $481,300 | $180,700 | $300,600 |
| 2021 | $4,866 | $467,433 | $0 | $0 |
| 2020 | $4,866 | $453,567 | $0 | $0 |
| 2019 | $4,677 | $439,700 | $180,700 | $259,000 |
| 2018 | $4,655 | $439,700 | $180,700 | $259,000 |
| 2017 | $5,424 | $439,700 | $0 | $0 |
| 2016 | $4,006 | $446,000 | $0 | $0 |
| 2015 | $4,006 | $429,767 | $0 | $0 |
| 2014 | $4,006 | $413,533 | $0 | $0 |
Mortgage History
| Date | Status | Loan Amount | Loan Type |
|---|---|---|---|
| Open | $570,000 | New Conventional | |
| Previous Owner | $320,000 | New Conventional | |
| Previous Owner | $250,000 | Credit Line Revolving |
Deed History
| Date | Type | Sale Price | Title Company |
|---|---|---|---|
| Deed | $760,000 | Premier Title | |
| Deed | -- | -- | |
| Deed | -- | -- | |
| Deed | -- | -- | |
| Deed | -- | -- | |
| Deed | -- | -- | |
| Deed | $305,000 | -- | |
| Deed | $188,000 | -- |
Similar Home in Silver Spring, MD
Source: Bright MLS
MLS Number: MDMC2137052
APN: 13-01392793
- 3116 Helsel Dr
- 2531 Auden Dr
- 123 Klee Alley
- 12917 Estelle Rd
- 13002 Camellia Dr
- 13116 Estelle Rd
- 13131 Holdridge Rd
- 12911 Valleywood Dr
- 12901 Bluet Ln
- 12509 Holdridge Rd
- 12929 Valleywood Dr
- 3011 Bluff Point Ln
- 1953 Hickory Hill Ln
- 2202 Greenery Ln Unit 301
- 2211 Greenery Ln
- 2715 Terrapin Rd
- 2503 N Gate Terrace
- 3109 Birchtree Ln
- 13909 Broomall Ln
- 13102 Bluhill Rd
