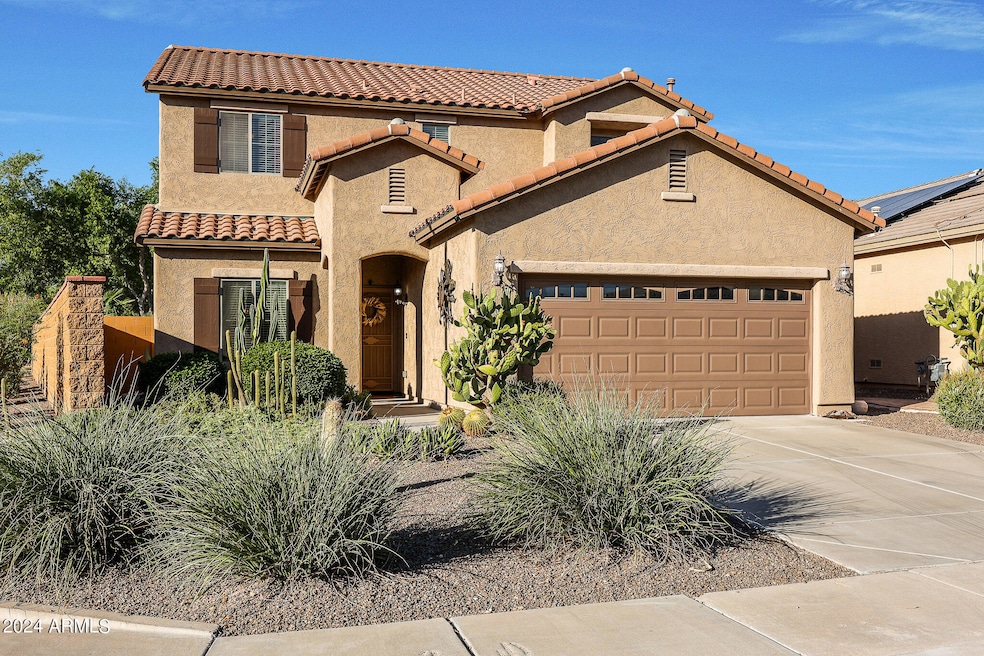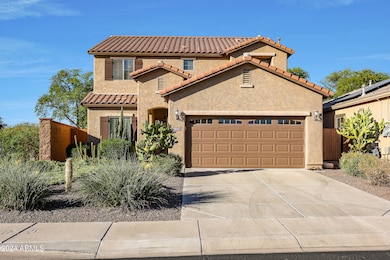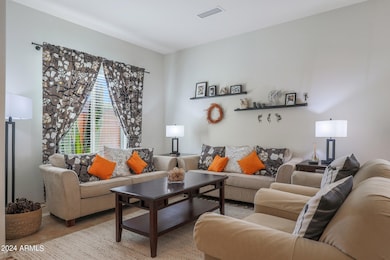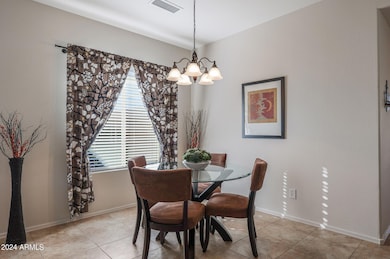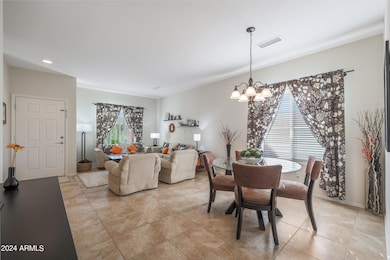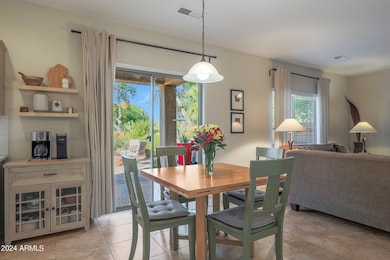
26086 W Yukon Dr Buckeye, AZ 85396
Sun City Festival NeighborhoodHighlights
- Heated Spa
- Corner Lot
- Cul-De-Sac
- Spanish Architecture
- Private Yard
- Eat-In Kitchen
About This Home
As of April 2025Nestled in the tranquil Festival Foothills community, just minutes from Surprise and the vibrant Loop 303 corridor, this stunning 5-bedroom, 3-bath home offers the perfect blend of comfort and convenience. Situated on a premium corner lot backing to an open greenbelt, this immaculate residence provides a serene escape. Step inside to find a recently renovated kitchen featuring sleek GE profile stainless steel appliances, luxurious quartz countertops, and a stylish subway tile backsplash. Downstairs bedroom and bathroom with a walk-in shower offer added convenience for guests or family members. Throughout the home, you'll appreciate the upgraded tile flooring, complemented by plush carpeting in the bedrooms. Upstairs, discover generously sized bedrooms with ample walk-in closets, providing plenty of storage space.
Step outside to your private outdoor oasis, complete with a large paver stone patio, a beautifully landscaped desert setting, and a soothing hot tub. Enjoy the warm Arizona sunshine while relaxing in your own backyard paradise.
Don't miss this opportunity to make this exceptional home yours!
Home Details
Home Type
- Single Family
Est. Annual Taxes
- $1,927
Year Built
- Built in 2008
Lot Details
- 7,696 Sq Ft Lot
- Cul-De-Sac
- Desert faces the front and back of the property
- Block Wall Fence
- Corner Lot
- Front and Back Yard Sprinklers
- Sprinklers on Timer
- Private Yard
HOA Fees
- $105 Monthly HOA Fees
Parking
- 2 Car Garage
Home Design
- Spanish Architecture
- Wood Frame Construction
- Tile Roof
- Stucco
Interior Spaces
- 2,364 Sq Ft Home
- 2-Story Property
- Ceiling height of 9 feet or more
- Ceiling Fan
- Double Pane Windows
- Low Emissivity Windows
- Washer and Dryer Hookup
Kitchen
- Eat-In Kitchen
- Built-In Microwave
- Kitchen Island
Flooring
- Carpet
- Tile
Bedrooms and Bathrooms
- 5 Bedrooms
- Primary Bathroom is a Full Bathroom
- 3 Bathrooms
- Dual Vanity Sinks in Primary Bathroom
Pool
- Heated Spa
- Above Ground Spa
Schools
- Festival Foothills Elementary School
- Wickenburg High School
Utilities
- Cooling Available
- Heating System Uses Natural Gas
- Water Softener
- High Speed Internet
- Cable TV Available
Listing and Financial Details
- Tax Lot 335
- Assessor Parcel Number 503-85-370
Community Details
Overview
- Association fees include ground maintenance
- Aam Llc Association, Phone Number (602) 957-9191
- Built by Pulte Homes
- Festival Foothills Phase 1 Subdivision, Mesquite Floorplan
Recreation
- Community Playground
- Bike Trail
Map
Home Values in the Area
Average Home Value in this Area
Property History
| Date | Event | Price | Change | Sq Ft Price |
|---|---|---|---|---|
| 04/03/2025 04/03/25 | Sold | $400,000 | 0.0% | $169 / Sq Ft |
| 03/03/2025 03/03/25 | Pending | -- | -- | -- |
| 02/20/2025 02/20/25 | Price Changed | $400,000 | -1.2% | $169 / Sq Ft |
| 01/17/2025 01/17/25 | Price Changed | $405,000 | -1.2% | $171 / Sq Ft |
| 11/11/2024 11/11/24 | Price Changed | $410,000 | -1.2% | $173 / Sq Ft |
| 09/27/2024 09/27/24 | For Sale | $415,000 | -- | $176 / Sq Ft |
Tax History
| Year | Tax Paid | Tax Assessment Tax Assessment Total Assessment is a certain percentage of the fair market value that is determined by local assessors to be the total taxable value of land and additions on the property. | Land | Improvement |
|---|---|---|---|---|
| 2025 | $1,984 | $17,360 | -- | -- |
| 2024 | $1,927 | $16,533 | -- | -- |
| 2023 | $1,927 | $27,320 | $5,460 | $21,860 |
| 2022 | $2,005 | $21,200 | $4,240 | $16,960 |
| 2021 | $1,784 | $19,300 | $3,860 | $15,440 |
| 2020 | $1,766 | $17,880 | $3,570 | $14,310 |
| 2019 | $1,844 | $18,100 | $3,620 | $14,480 |
| 2018 | $1,682 | $15,860 | $3,170 | $12,690 |
| 2017 | $1,659 | $14,520 | $2,900 | $11,620 |
| 2016 | $1,088 | $14,520 | $2,900 | $11,620 |
| 2015 | $1,560 | $13,600 | $2,720 | $10,880 |
Mortgage History
| Date | Status | Loan Amount | Loan Type |
|---|---|---|---|
| Open | $400,000 | VA | |
| Previous Owner | $176,517 | FHA | |
| Previous Owner | $174,451 | FHA | |
| Previous Owner | $171,970 | FHA |
Deed History
| Date | Type | Sale Price | Title Company |
|---|---|---|---|
| Warranty Deed | $400,000 | First American Title Insurance | |
| Special Warranty Deed | -- | Grand Canyon Title Agency | |
| Warranty Deed | -- | First American Title Ins Co | |
| Trustee Deed | $184,024 | Accommodation | |
| Corporate Deed | $175,100 | Sun Title Agency Co |
Similar Homes in Buckeye, AZ
Source: Arizona Regional Multiple Listing Service (ARMLS)
MLS Number: 6763394
APN: 503-85-370
- 26065 W Yukon Dr
- 26053 W Tonopah Dr
- 20226 N 260th Dr
- 26011 W Tonopah Dr
- 26111 W Yukon Dr
- 26133 W Yukon Dr
- 20142 N 260th Dr
- 25995 W Runion Dr
- 20512 N 260th Ln
- 20356 N 261st Dr
- 20518 N 261st Ave
- 20555 N 261st Ave
- 20289 N 259th Ave
- 20338 N 262nd Ave
- 20551 N 262nd Ave
- 25983 W Escuda Dr
- 20587 N 259th Dr
- 20359 N 262nd Dr
- 26062 W Potter Dr
- 26293 W Runion Ln
