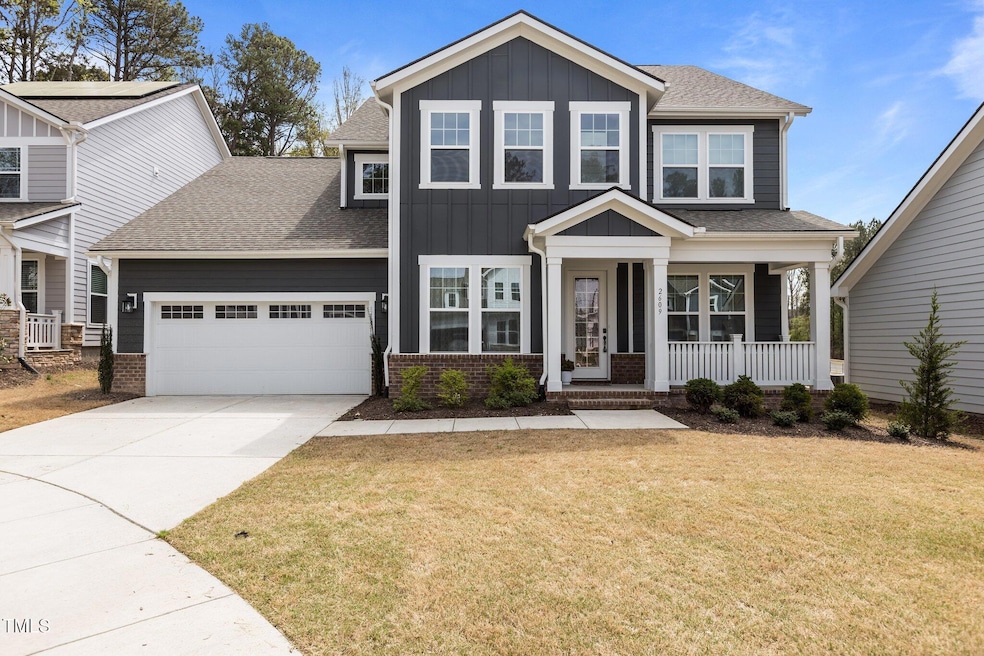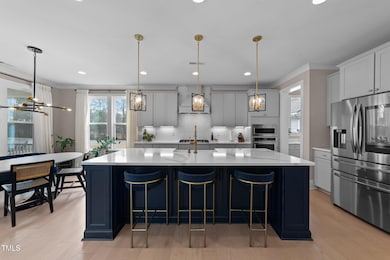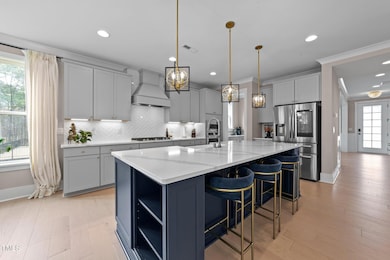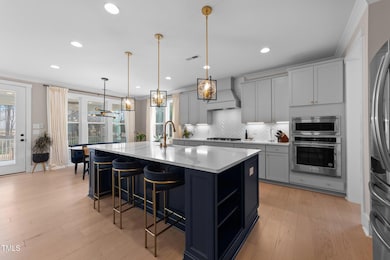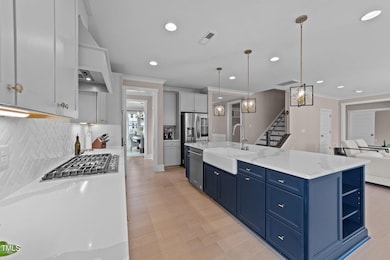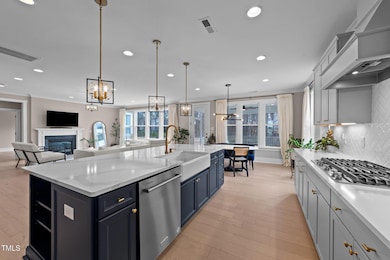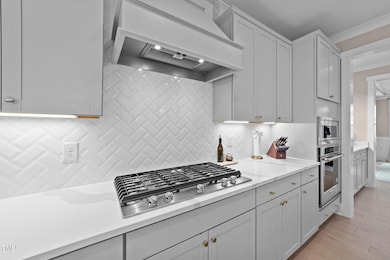
2609 Aster Ct Apex, NC 27502
West Apex NeighborhoodEstimated payment $6,241/month
Highlights
- Home Theater
- Open Floorplan
- Wood Flooring
- Olive Chapel Elementary School Rated A
- Craftsman Architecture
- Bonus Room
About This Home
Check out this stunning home in the heart of Apex! Property is located in a quiet cul-de-sac and is boasting over 3600 sqf of thoughtfully designed living space with 4 bedrooms, 3,5 baths, movie room and a loft/bonus room, custom built closets in all rooms. Modern finishes throughout, this home offers both elegance and functionality. First floor with gorgeous hardwoods is featuring open floor plan with chef's kitchen, breakfast and dry bar area, separate dining room, family room, media room and a private office space. 4 spacious bedrooms and a loft/bonus room on second level. Master suite boasts huge custom finished walk-in closet, double vanity, Roman Shower with Spa Package. Enjoy the outdoor living on the screened or extended porch, perfect for morning coffee or evening relaxation in the backyard. Community offers stunning lake views, pool, playground, dog park and expansive walking trails. Steps from recently developed 45 acre Sweetwater Town Center commercial and entertainment complex, complete with shopping, dining and entertainment. Recently opened Harris Teeter with fuel center. Very short commute to Beaver Creek shopping mall, Publix Pointe, and American Tobacco Trail. Nature Park and Pleasant Park close by for extra fun! Convenient access to 64/540. This home has it all! Schedule your showing today!
Home Details
Home Type
- Single Family
Est. Annual Taxes
- $7,255
Year Built
- Built in 2023
Lot Details
- 7,841 Sq Ft Lot
- Cul-De-Sac
HOA Fees
- $83 Monthly HOA Fees
Parking
- 2 Car Attached Garage
- 2 Open Parking Spaces
Home Design
- Craftsman Architecture
- Brick or Stone Mason
- Slab Foundation
- Shingle Roof
- Stone
Interior Spaces
- 3,633 Sq Ft Home
- 2-Story Property
- Open Floorplan
- Crown Molding
- Tray Ceiling
- High Ceiling
- Ceiling Fan
- Gas Fireplace
- Mud Room
- Entrance Foyer
- Family Room
- Breakfast Room
- Dining Room
- Home Theater
- Home Office
- Bonus Room
- Screened Porch
- Pull Down Stairs to Attic
- Laundry Room
Kitchen
- Eat-In Kitchen
- Gas Range
- Microwave
- Dishwasher
- Kitchen Island
Flooring
- Wood
- Carpet
Bedrooms and Bathrooms
- 4 Bedrooms
- Walk-In Closet
- Soaking Tub
- Bathtub with Shower
- Shower Only
- Walk-in Shower
Outdoor Features
- Patio
- Rain Gutters
Schools
- Olive Chapel Elementary School
- Lufkin Road Middle School
- Apex Friendship High School
Utilities
- Forced Air Heating and Cooling System
Listing and Financial Details
- Assessor Parcel Number 0722602666
Community Details
Overview
- Association fees include ground maintenance
- Charleston Mgmt Association, Phone Number (919) 847-3003
- Linden Subdivision
- Maintained Community
Recreation
- Community Playground
- Community Pool
- Dog Park
- Trails
Map
Home Values in the Area
Average Home Value in this Area
Tax History
| Year | Tax Paid | Tax Assessment Tax Assessment Total Assessment is a certain percentage of the fair market value that is determined by local assessors to be the total taxable value of land and additions on the property. | Land | Improvement |
|---|---|---|---|---|
| 2024 | $7,255 | $847,631 | $150,000 | $697,631 |
| 2023 | $3,370 | $307,200 | $90,000 | $217,200 |
| 2022 | $371 | $90,000 | $90,000 | $0 |
Property History
| Date | Event | Price | Change | Sq Ft Price |
|---|---|---|---|---|
| 04/10/2025 04/10/25 | Price Changed | $995,000 | -3.4% | $274 / Sq Ft |
| 02/27/2025 02/27/25 | For Sale | $1,030,000 | -- | $284 / Sq Ft |
Deed History
| Date | Type | Sale Price | Title Company |
|---|---|---|---|
| Special Warranty Deed | $800,500 | -- |
Mortgage History
| Date | Status | Loan Amount | Loan Type |
|---|---|---|---|
| Open | $723,000 | New Conventional | |
| Closed | $726,200 | New Conventional |
Similar Homes in the area
Source: Doorify MLS
MLS Number: 10078671
APN: 0722.04-60-2666-000
- 203 Grassy Point Rd
- 1411 Chrysalis Place
- 1413 Chrysalis Place
- 1415 Chrysalis Place
- 1265 Meadow Queen Ln
- 1408 Chrysalis Place
- 1409 Chrysalis Place
- 1410 Chrysalis Place
- 1481 Hasse Ave
- 1473 Hasse Ave
- 2919 Huxley Way
- 2907 Huxley Way
- 2786 Farmhouse Dr
- 2790 Farmhouse Dr
- 2782 Farmhouse Dr
- 2884 Huxley Way
- 2864 Huxley Way
- 2840 Huxley Way
- 2896 Huxley Way
- 2892 Huxley Way
