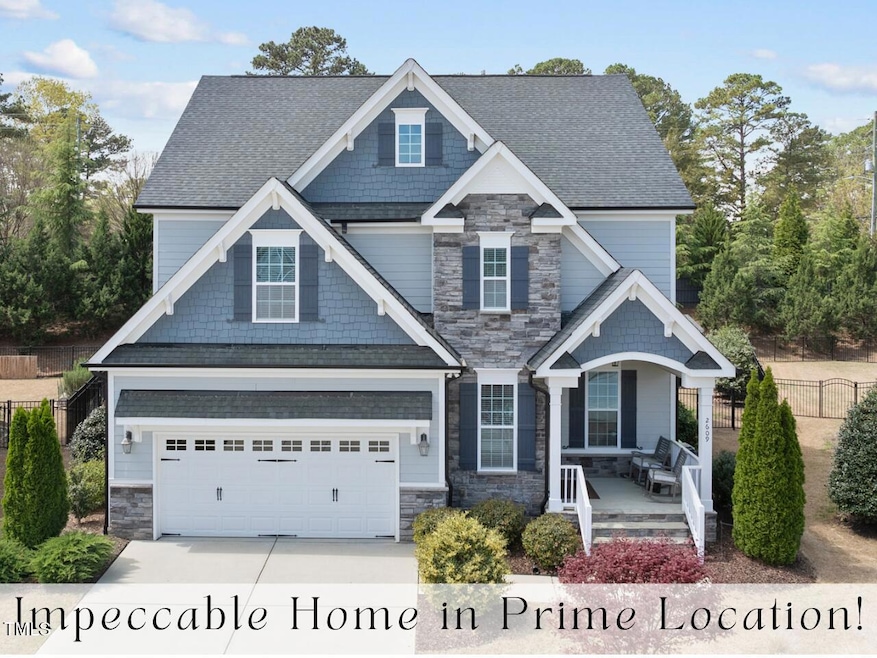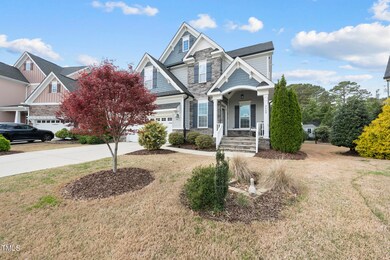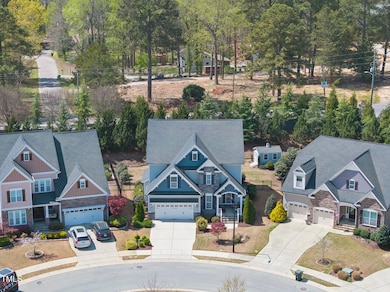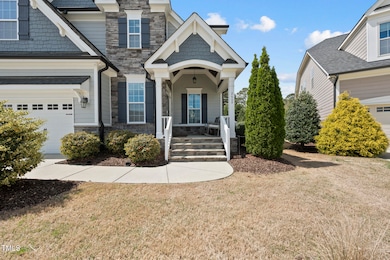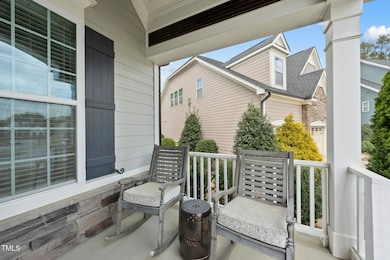
2609 Brookstone Ridge Loop Raleigh, NC 27613
Stonehenge NeighborhoodEstimated payment $6,349/month
Highlights
- Open Floorplan
- Deck
- Wood Flooring
- Jeffreys Grove Elementary School Rated A
- Transitional Architecture
- Attic
About This Home
Nestled in a prime yet peaceful Raleigh location near Lake Lynn, this stunning 6-bedroom, 5-bath luxury home offers a perfect blend of elegance, comfort, and convenience. With over $100k in upgrades, every detail has been meticulously designed and impeccably maintained to elevate modern living. The open floor plan boasts high ceilings, abundant natural light, rich hardwood floors, and expertly crafted trimwork.
The gourmet kitchen is a chef's dream, featuring quartz countertops, upgraded stainless steel appliances, under counter lighting, and an expansive center island ideal for prep work and entertaining. The elegant dining room impresses with coffered ceilings and wainscoting, while the spacious family room is the heart of the home, complete with a cozy fireplace and custom built-ins. A main-level bedroom and full bath offer flexibility for guests or multigenerational living.
Upstairs, the luxurious primary suite showcases a tray ceiling, elegant molding, and a spa-like ensuite with double vanities, a soaking tub, a glass walk-in shower, and an oversized walk-in closet with custom shelving. An additional extra-large bedroom features a private ensuite, while two more bedrooms share a Jack-and-Jill bath.
The fully finished third floor offers incredible versatility with a spacious bonus room, an additional bedroom, a full bath, and generous walk-in storage.
Outside, enjoy year-round relaxation in the enclosed/screened porch, overlooking a beautifully landscaped, private, fenced backyard with a large patio—perfect for outdoor gatherings. A custom-built shed provides extra storage, while the thoughtfully designed backyard berm enhances both privacy and serenity.
Enjoy easy access to premier shopping, dining, entertainment, recreation, and major Triangle thoroughfares, this remarkable home is a rare opportunity to enjoy luxury, convenience, and tranquility in one of Raleigh's most sought-after locations!
Home Details
Home Type
- Single Family
Est. Annual Taxes
- $8,224
Year Built
- Built in 2017
Lot Details
- 8,276 Sq Ft Lot
- Wrought Iron Fence
- Landscaped
- Permeable Paving
- Interior Lot
- Back Yard Fenced and Front Yard
HOA Fees
- $83 Monthly HOA Fees
Parking
- 2 Car Attached Garage
- Front Facing Garage
- Garage Door Opener
- Private Driveway
Home Design
- Transitional Architecture
- Raised Foundation
- Block Foundation
- Shingle Roof
- Stone Veneer
Interior Spaces
- 4,225 Sq Ft Home
- 3-Story Property
- Open Floorplan
- Built-In Features
- Bookcases
- Crown Molding
- Smooth Ceilings
- High Ceiling
- Ceiling Fan
- Recessed Lighting
- Gas Log Fireplace
- Entrance Foyer
- Family Room
- Living Room with Fireplace
- Breakfast Room
- Dining Room
- Bonus Room
- Screened Porch
- Storage
- Basement
- Crawl Space
Kitchen
- Kitchen Island
- Quartz Countertops
Flooring
- Wood
- Carpet
- Tile
Bedrooms and Bathrooms
- 6 Bedrooms
- Walk-In Closet
- 5 Full Bathrooms
- Double Vanity
- Private Water Closet
- Soaking Tub
- Bathtub with Shower
- Shower Only in Primary Bathroom
- Walk-in Shower
Laundry
- Laundry Room
- Laundry on upper level
Attic
- Attic Floors
- Scuttle Attic Hole
- Unfinished Attic
Home Security
- Smart Thermostat
- Carbon Monoxide Detectors
- Fire and Smoke Detector
Outdoor Features
- Deck
- Patio
- Outdoor Storage
- Rain Gutters
Schools
- Jeffreys Grove Elementary School
- Carroll Middle School
- Sanderson High School
Utilities
- Forced Air Heating and Cooling System
- Heating System Uses Natural Gas
- Heat Pump System
Community Details
- Stonehenge Manor Hoa, Towne Properties Association, Phone Number (919) 878-8787
- Stonehenge Manor Subdivision
Listing and Financial Details
- Assessor Parcel Number 0797177459
Map
Home Values in the Area
Average Home Value in this Area
Tax History
| Year | Tax Paid | Tax Assessment Tax Assessment Total Assessment is a certain percentage of the fair market value that is determined by local assessors to be the total taxable value of land and additions on the property. | Land | Improvement |
|---|---|---|---|---|
| 2024 | $8,224 | $944,612 | $200,000 | $744,612 |
| 2023 | $7,094 | $649,021 | $130,000 | $519,021 |
| 2022 | $6,591 | $649,021 | $130,000 | $519,021 |
| 2021 | $5,648 | $578,384 | $130,000 | $448,384 |
| 2020 | $5,545 | $578,384 | $130,000 | $448,384 |
| 2019 | $7,015 | $603,554 | $175,000 | $428,554 |
| 2018 | $6,614 | $603,554 | $175,000 | $428,554 |
| 2017 | $1,821 | $175,000 | $175,000 | $0 |
Property History
| Date | Event | Price | Change | Sq Ft Price |
|---|---|---|---|---|
| 04/04/2025 04/04/25 | Pending | -- | -- | -- |
| 04/03/2025 04/03/25 | For Sale | $999,900 | -- | $237 / Sq Ft |
Deed History
| Date | Type | Sale Price | Title Company |
|---|---|---|---|
| Special Warranty Deed | $292,500 | None Available |
Mortgage History
| Date | Status | Loan Amount | Loan Type |
|---|---|---|---|
| Open | $408,600 | New Conventional | |
| Closed | $390,000 | New Conventional |
Similar Homes in Raleigh, NC
Source: Doorify MLS
MLS Number: 10086095
APN: 0797.09-17-7459-000
- 7713 Stonehenge Farm Ln
- 8100 Knebworth Ct
- 7401 Ray Rd
- 3312 Clandon Park Dr
- 7433 Deer Track Dr
- 7653 Trowbridge Ct
- 7317 Mill Ridge Rd
- 2704 Pidgeon Hill Rd
- 2513 Boothbay Ct
- 7109 River Birch Dr
- 2416 Boothbay Ct
- 6817 Fairpoint Ct
- 7705 Glenharden Dr
- 2428 Havershire Dr
- 7816 Tylerton Dr
- 8612 Keegan Ct
- 3217 Brennan Dr
- 7820 Falcon Rest Cir Unit 7820
- 7736 Falcon Rest Cir Unit 7736
- 7706 Falcon Rest Cir
