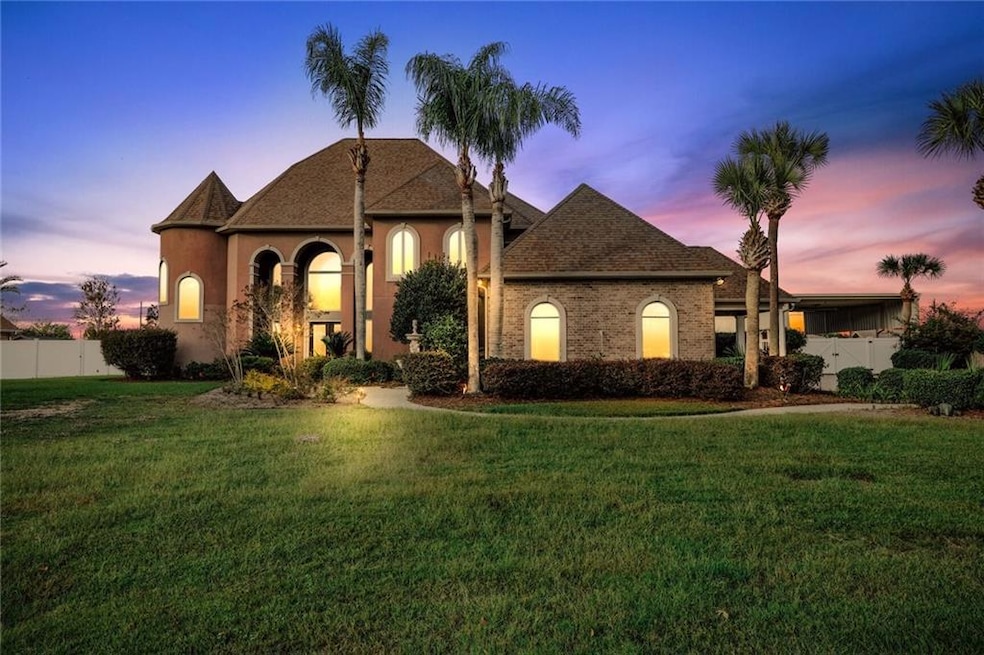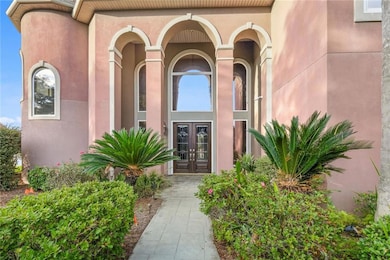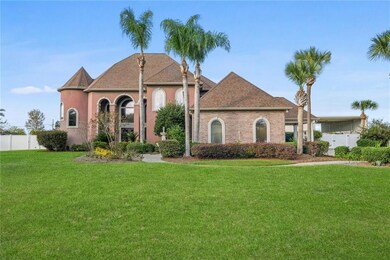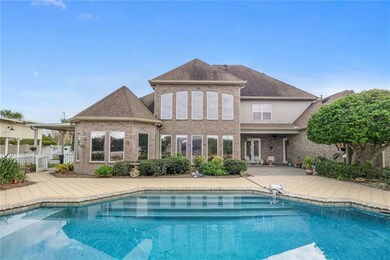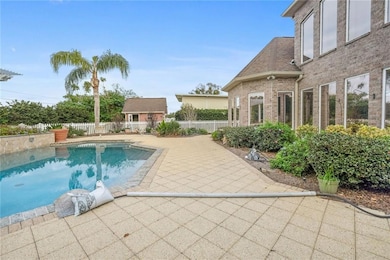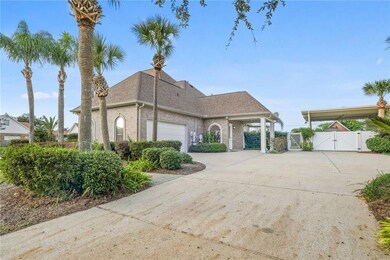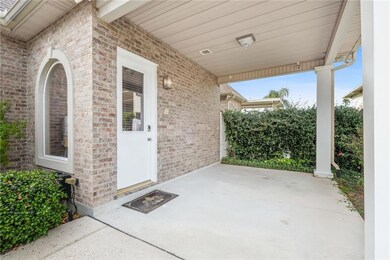2609 Fawnwood Rd Marrero, LA 70072
Highlights
- In Ground Pool
- 71 Acre Lot
- Cathedral Ceiling
- Ray St. Pierre Academy for Advanced Studies Rated A
- French Provincial Architecture
- Hydromassage or Jetted Bathtub
About This Home
As of May 2024EXQUISITE HOME IN CRESTWOOD SUBDIVISION! LIFESTYLE THAT EXCEEDS EXPECTATIONS! THREE PRIMARY SUITES WITH 4.5 BATHROOMS. WINDING STAIRCASE LEADING TO THE SECOND FLOOR THAT FEATURES 2 BDRMS SOARING, CEILINGS IN THE LIVING ROOM OVER LOOKING REAR YARD WITH BEAUTIFUL INGROUND POOL & PATIO. GOURMET KITCHEN WITH GRANITE COUNTERTOPS, STAINLESS STEEL COMMERICAL GRADE APPLIANCES WITH ATTACHED DINING AREA HAS GREAT VIEWS OF LIVING AREA. ENTERTAINERS DELIGHT! WORKSHOP WITH ELECTRICITY, GOLF GREEN, 2 CAR GARAGE +2CAR CARPORT, PERGOLA, RV COV PATIO
Home Details
Home Type
- Single Family
Est. Annual Taxes
- $1,898
Year Built
- Built in 2004
Lot Details
- 71 Acre Lot
- Vinyl Fence
- Oversized Lot
- Property is in excellent condition
Home Design
- French Provincial Architecture
- Brick Exterior Construction
- Slab Foundation
- Shingle Roof
- Stucco Exterior
Interior Spaces
- 4,558 Sq Ft Home
- 2-Story Property
- Cathedral Ceiling
- Ceiling Fan
- Gas Fireplace
- Multiple Attics
- Exterior Cameras
Kitchen
- Oven or Range
- Microwave
- Dishwasher
- Granite Countertops
- Disposal
Bedrooms and Bathrooms
- 4 Bedrooms
- Hydromassage or Jetted Bathtub
Laundry
- Dryer
- Washer
Parking
- 2 Car Attached Garage
- Carport
- Garage Door Opener
Pool
- In Ground Pool
- Spa
Outdoor Features
- Covered patio or porch
- Separate Outdoor Workshop
Schools
- Jpschools.Org Elementary And Middle School
- Jpschools.Org High School
Utilities
- Multiple cooling system units
- Central Air
- Multiple Heating Units
Community Details
- Crestwood Subdivision
Map
Home Values in the Area
Average Home Value in this Area
Property History
| Date | Event | Price | Change | Sq Ft Price |
|---|---|---|---|---|
| 05/31/2024 05/31/24 | Sold | -- | -- | -- |
| 01/30/2024 01/30/24 | Price Changed | $699,000 | -9.2% | $153 / Sq Ft |
| 11/24/2023 11/24/23 | For Sale | $770,000 | -0.6% | $169 / Sq Ft |
| 11/29/2012 11/29/12 | Sold | -- | -- | -- |
| 10/30/2012 10/30/12 | Pending | -- | -- | -- |
| 09/17/2012 09/17/12 | For Sale | $775,000 | -- | $170 / Sq Ft |
Tax History
| Year | Tax Paid | Tax Assessment Tax Assessment Total Assessment is a certain percentage of the fair market value that is determined by local assessors to be the total taxable value of land and additions on the property. | Land | Improvement |
|---|---|---|---|---|
| 2024 | $1,898 | $57,810 | $10,620 | $47,190 |
| 2023 | $7,284 | $60,620 | $10,620 | $50,000 |
| 2022 | $7,109 | $60,620 | $10,620 | $50,000 |
| 2021 | $6,719 | $60,620 | $10,620 | $50,000 |
| 2020 | $7,504 | $60,620 | $10,620 | $50,000 |
| 2019 | $7,878 | $60,620 | $10,620 | $50,000 |
| 2018 | $6,474 | $60,620 | $10,620 | $50,000 |
| 2017 | $7,104 | $60,620 | $10,620 | $50,000 |
| 2016 | $6,970 | $60,620 | $10,620 | $50,000 |
| 2015 | $7,225 | $62,500 | $10,620 | $51,880 |
| 2014 | $7,225 | $62,500 | $10,620 | $51,880 |
Mortgage History
| Date | Status | Loan Amount | Loan Type |
|---|---|---|---|
| Open | $528,000 | New Conventional | |
| Previous Owner | $532,000 | New Conventional | |
| Previous Owner | $50,000 | Credit Line Revolving | |
| Previous Owner | $200,000 | Credit Line Revolving | |
| Previous Owner | $197,500 | Credit Line Revolving |
Deed History
| Date | Type | Sale Price | Title Company |
|---|---|---|---|
| Deed | $660,000 | None Listed On Document | |
| Warranty Deed | $625,000 | -- |
Source: Gulf South Real Estate Information Network
MLS Number: 2423793
APN: 0430000125
- 2800 Cardinal Dr
- 2741 Cardinal Dr
- 2732 Cardinal Dr
- 2717 Long Branch Dr
- 2545 Kismet St
- 2736 Foliage Dr
- 2649 Dove Ave
- 2616 Susie Ct
- 2598 Bent Tree Blvd
- 4072 S Dells St
- 2541 Long Branch Dr
- 4120 Bald Eagle Park
- 2400 Barataria Blvd
- 2405 Tattersall Dr
- 2203 Harrier Place
- 4313 Cousins Blvd
- 2533 Allyson Ln
- 2468 Lynnbrook Dr
