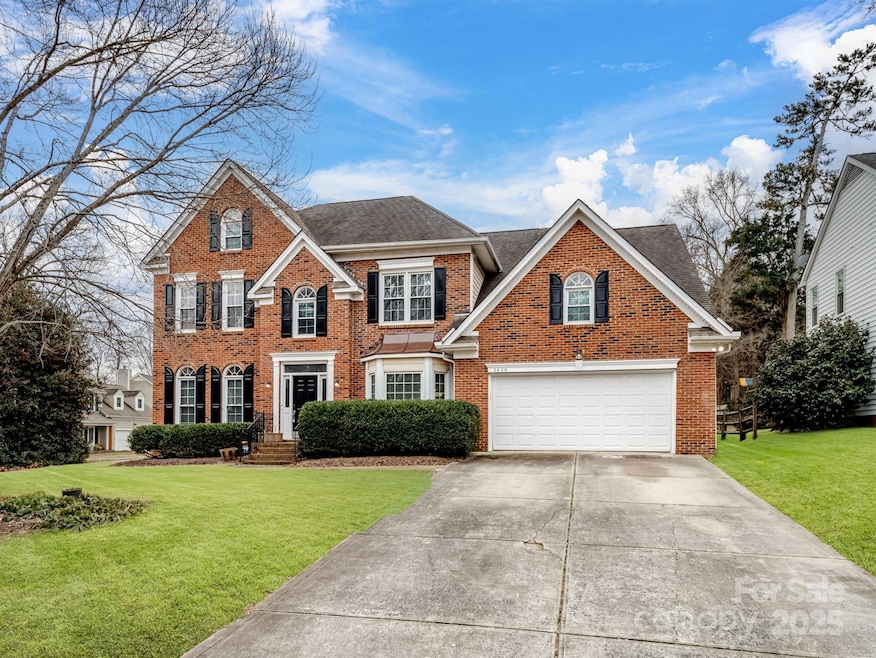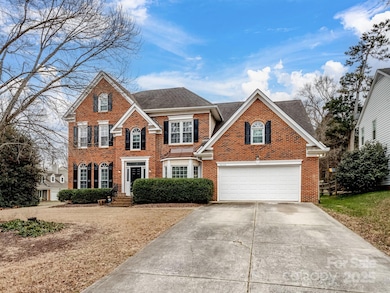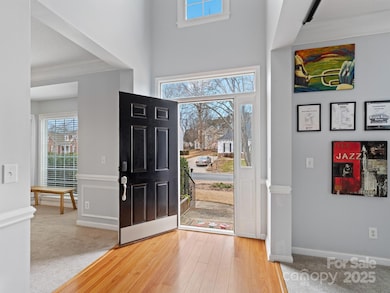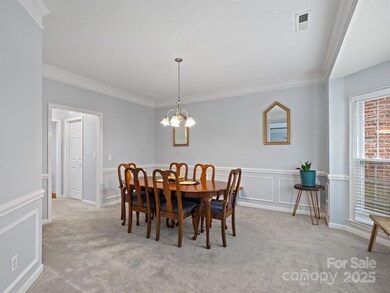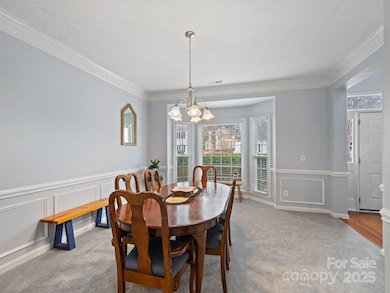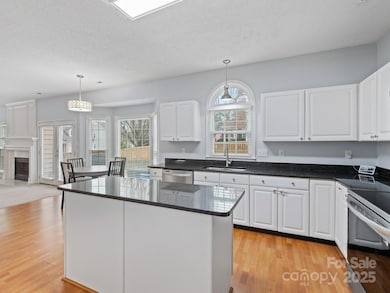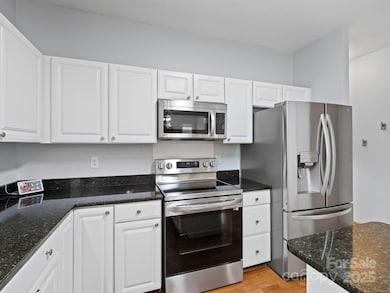
2609 Lamp Post Ln Kannapolis, NC 28081
Estimated payment $3,356/month
Highlights
- Traditional Architecture
- Corner Lot
- Forced Air Heating and Cooling System
- Northwest Cabarrus High Rated A-
- Patio
- 2 Car Garage
About This Home
Step into this beautifully maintained corner lot home with paid-off solar panels, reducing energy bills and earning credits. The spacious downstairs includes a front living area/office, a cozy family room with fireplace and bright breakfast area. The kitchen features granite countertops, SS appliances, and a coffee station/desk. A wet bar leads to the formal dining room with wainscoting and crown molding completing the space making it perfect for entertaining. The wood faux blinds throughout. Upstairs, the expansive primary suite boasts a tray ceiling and a 96-inch vanity with granite countertops. With 4 bedrooms and a 21x24 bonus room/bedroom with a private staircase, there's room for all. New A/C unit/ductwork 2024! Conveniently located near I-85, 25 minutes from Charlotte. There are parks, playgrounds, and the 3-mile Buffalo Irish Creek Parkway nearby. The vibrant city of Kannapolis offers baseball, breweries, and movies in the park. Back on Market due to no fault of the sellers!
Co-Listing Agent
EXP Realty LLC Brokerage Email: KThousetohome@gmail.com License #229124
Home Details
Home Type
- Single Family
Est. Annual Taxes
- $5,269
Year Built
- Built in 1997
Lot Details
- Back Yard Fenced
- Corner Lot
- Property is zoned RM-2
HOA Fees
- $54 Monthly HOA Fees
Parking
- 2 Car Garage
- Driveway
Home Design
- Traditional Architecture
- Brick Exterior Construction
- Slab Foundation
- Vinyl Siding
Interior Spaces
- 2-Story Property
- Window Treatments
- Family Room with Fireplace
Kitchen
- Electric Oven
- Dishwasher
- Disposal
Bedrooms and Bathrooms
- 5 Bedrooms
Outdoor Features
- Patio
Schools
- Winecoff Elementary School
- Northwest Cabarrus Middle School
- Northwest Cabarrus High School
Utilities
- Forced Air Heating and Cooling System
- Cable TV Available
Community Details
- Lantern Green Subdivision
- Mandatory home owners association
Listing and Financial Details
- Assessor Parcel Number 5612-16-4266-0000
Map
Home Values in the Area
Average Home Value in this Area
Tax History
| Year | Tax Paid | Tax Assessment Tax Assessment Total Assessment is a certain percentage of the fair market value that is determined by local assessors to be the total taxable value of land and additions on the property. | Land | Improvement |
|---|---|---|---|---|
| 2024 | $5,269 | $464,000 | $85,000 | $379,000 |
| 2023 | $3,760 | $274,430 | $50,000 | $224,430 |
| 2022 | $3,760 | $274,430 | $50,000 | $224,430 |
| 2021 | $3,760 | $274,430 | $50,000 | $224,430 |
| 2020 | $3,760 | $274,430 | $50,000 | $224,430 |
| 2019 | $3,126 | $228,190 | $35,000 | $193,190 |
| 2018 | $3,081 | $228,190 | $35,000 | $193,190 |
| 2017 | $3,035 | $228,190 | $35,000 | $193,190 |
| 2016 | $3,035 | $240,970 | $40,000 | $200,970 |
| 2015 | $3,036 | $240,970 | $40,000 | $200,970 |
| 2014 | $3,036 | $240,970 | $40,000 | $200,970 |
Property History
| Date | Event | Price | Change | Sq Ft Price |
|---|---|---|---|---|
| 04/15/2025 04/15/25 | Price Changed | $514,000 | -0.2% | $159 / Sq Ft |
| 04/06/2025 04/06/25 | For Sale | $515,000 | 0.0% | $159 / Sq Ft |
| 03/28/2025 03/28/25 | Pending | -- | -- | -- |
| 03/15/2025 03/15/25 | Price Changed | $515,000 | -0.2% | $159 / Sq Ft |
| 03/15/2025 03/15/25 | Price Changed | $515,900 | -0.8% | $160 / Sq Ft |
| 03/03/2025 03/03/25 | For Sale | $519,900 | 0.0% | $161 / Sq Ft |
| 02/18/2025 02/18/25 | Pending | -- | -- | -- |
| 02/17/2025 02/17/25 | Price Changed | $519,900 | -1.9% | $161 / Sq Ft |
| 02/06/2025 02/06/25 | Price Changed | $529,900 | -1.1% | $164 / Sq Ft |
| 01/25/2025 01/25/25 | For Sale | $535,900 | +14.0% | $166 / Sq Ft |
| 03/28/2023 03/28/23 | Sold | $470,000 | +0.2% | $140 / Sq Ft |
| 02/17/2023 02/17/23 | Pending | -- | -- | -- |
| 02/01/2023 02/01/23 | Price Changed | $469,000 | -0.7% | $140 / Sq Ft |
| 02/01/2023 02/01/23 | For Sale | $472,500 | +0.5% | $141 / Sq Ft |
| 01/31/2023 01/31/23 | Off Market | $470,000 | -- | -- |
| 12/09/2022 12/09/22 | Price Changed | $472,500 | -0.5% | $141 / Sq Ft |
| 10/21/2022 10/21/22 | Price Changed | $475,000 | -1.0% | $142 / Sq Ft |
| 09/20/2022 09/20/22 | Price Changed | $480,000 | -1.0% | $143 / Sq Ft |
| 08/25/2022 08/25/22 | For Sale | $485,000 | -- | $145 / Sq Ft |
Deed History
| Date | Type | Sale Price | Title Company |
|---|---|---|---|
| Warranty Deed | $470,000 | -- | |
| Warranty Deed | $207,500 | -- |
Mortgage History
| Date | Status | Loan Amount | Loan Type |
|---|---|---|---|
| Open | $470,000 | New Conventional | |
| Previous Owner | $50,000 | Unknown | |
| Previous Owner | $112,391 | New Conventional | |
| Previous Owner | $55,000 | Credit Line Revolving | |
| Previous Owner | $45,984 | Unknown | |
| Previous Owner | $40,000 | Credit Line Revolving | |
| Previous Owner | $200,000 | Unknown | |
| Previous Owner | $36,400 | Credit Line Revolving | |
| Previous Owner | $9,814 | Unknown |
Similar Homes in the area
Source: Canopy MLS (Canopy Realtor® Association)
MLS Number: 4211534
APN: 5612-16-4266-0000
- 2604 Lamplighter Dr
- 1509 Burning Lantern Ln
- 1246 Windsor Dr
- 908 Coventry Rd
- 1714 Measmer St
- 2645 Watts Ave
- 2073 Hambridge Ave
- 1896 Independence Square
- 2404 Datsun Ave
- Lot 1 Spruce St
- 1229 Brecken Ct
- 2400 Datsun Ave
- 906 Fisher St Unit A
- 1590 Daybreak Ridge Rd
- 624 Flicker St
- 626 Flicker St
- 810 Woodmoore Ln
- 1313 Ridgewood Dr
- 713 Fisher St
- 555 Westwood Dr
