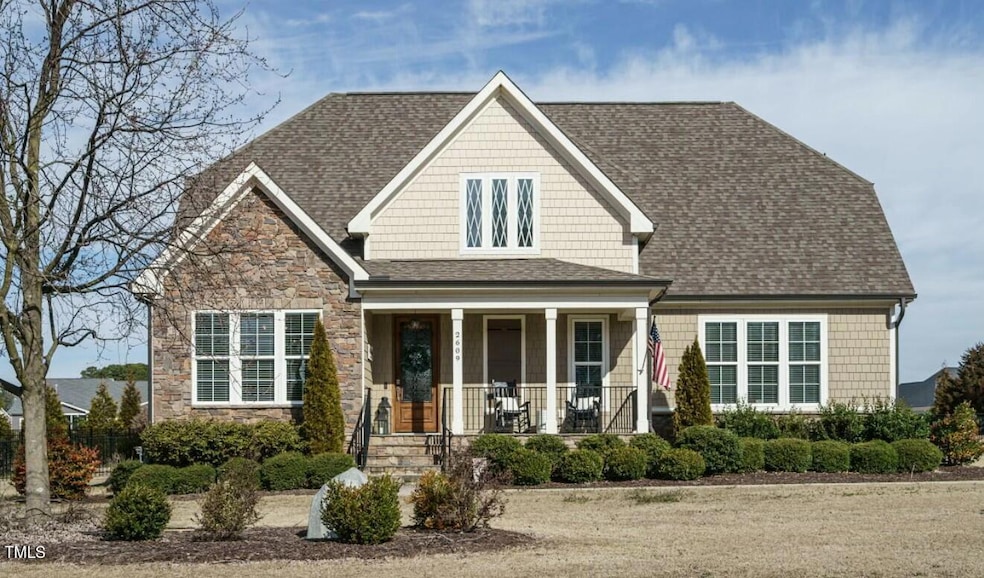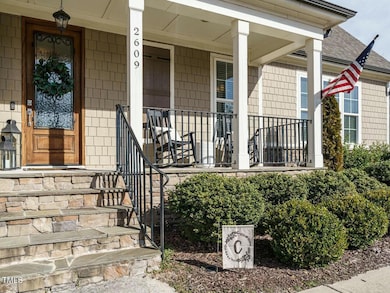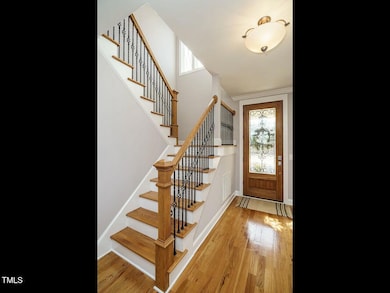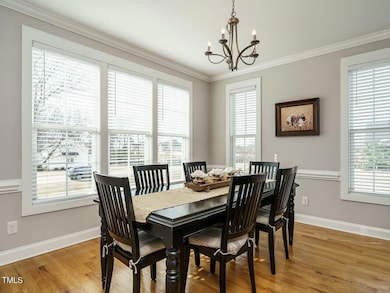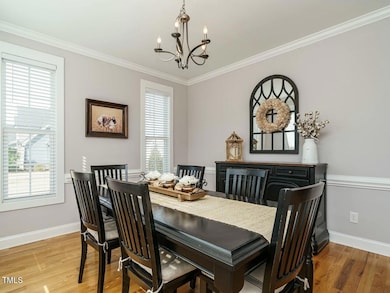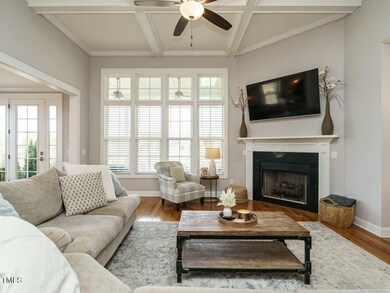
2609 Packhouse Rd Zebulon, NC 27597
Estimated payment $4,255/month
Highlights
- Finished Room Over Garage
- Wood Flooring
- Attic
- Transitional Architecture
- Main Floor Primary Bedroom
- Bonus Room
About This Home
Tucked away on a generous lot in the highly sought-after Wakefield Meadows community, this breathtaking home is more than just a place to live — it's a place to belong.
From the moment you step through the front door, you're greeted by the warmth of gleaming hardwood floors and soaring 12-foot ceilings that make the open family room feel both grand and welcoming. Sunlight pours in through oversized windows, dancing across the custom gas log fireplace — a cozy centerpiece perfect for family gatherings or quiet nights in.
Step out back and exhale. Whether you're sipping coffee on the covered porch, hosting unforgettable BBQs, or simply unwinding with a glass of wine under the stars — this space is made for making memories. It's more than a backyard; it's your personal oasis.
The main-level primary suite is a calming retreat, complete with a large walk-in closet and a spa-style bathroom. Imagine sinking into a warm jacuzzi tub after a long day, or enjoying the oversized shower and private water closet in your own tranquil sanctuary.
Each spacious secondary bedroom features its own full bath and walk-in closet, offering a perfect combination of comfort and privacy. A large bonus room provides endless possibilities — whether you need a home office, media room, or playroom. A cozy nook is ready to become your craft room, reading corner, or extra storage space, complemented by the convenience of walk-in attic storage.
Situated just minutes from grocery stores, shops, and everyday essentials, this home offers the best of both worlds — peaceful living with easy access to everything that matters.
This is more than a house. It's where comfort meets convenience, where every detail invites you to slow down, breathe in, and feel at home. Schedule your private tour today — your dream home is waiting.
Home Details
Home Type
- Single Family
Est. Annual Taxes
- $3,843
Year Built
- Built in 2018
Lot Details
- 0.71 Acre Lot
- Lot Dimensions are 130 x 230
- Property is zoned R-30
HOA Fees
- $29 Monthly HOA Fees
Parking
- 2 Car Garage
- Finished Room Over Garage
Home Design
- Transitional Architecture
- Shingle Roof
- Board and Batten Siding
Interior Spaces
- 3,105 Sq Ft Home
- 2-Story Property
- Coffered Ceiling
- High Ceiling
- Ceiling Fan
- Entrance Foyer
- Great Room with Fireplace
- Living Room
- Breakfast Room
- Dining Room
- Bonus Room
- Basement
- Crawl Space
- Fire and Smoke Detector
Kitchen
- Dishwasher
- Granite Countertops
Flooring
- Wood
- Carpet
- Ceramic Tile
Bedrooms and Bathrooms
- 3 Bedrooms
- Primary Bedroom on Main
- Walk-In Closet
- Primary bathroom on main floor
- Soaking Tub
- Bathtub with Shower
- Shower Only
Laundry
- Laundry Room
- Laundry on main level
Attic
- Attic Fan
- Attic Floors
Outdoor Features
- Rain Gutters
- Porch
Schools
- Zebulon Elementary And Middle School
- East Wake High School
Utilities
- Zoned Heating and Cooling
- Floor Furnace
- Heating System Uses Natural Gas
- Heat Pump System
- Well
- Electric Water Heater
- Septic Tank
- Septic System
- High Speed Internet
- Phone Available
- Cable TV Available
Community Details
- Association fees include ground maintenance
- Woodybuilt Association, Phone Number (919) 841-4884
- Wakefield Meadows Subdivision
Listing and Financial Details
- Assessor Parcel Number 2706477106
Map
Home Values in the Area
Average Home Value in this Area
Tax History
| Year | Tax Paid | Tax Assessment Tax Assessment Total Assessment is a certain percentage of the fair market value that is determined by local assessors to be the total taxable value of land and additions on the property. | Land | Improvement |
|---|---|---|---|---|
| 2024 | $3,843 | $615,592 | $80,000 | $535,592 |
| 2023 | $3,258 | $415,263 | $45,000 | $370,263 |
| 2022 | $3,019 | $415,263 | $45,000 | $370,263 |
| 2021 | $2,938 | $415,263 | $45,000 | $370,263 |
| 2020 | $2,889 | $415,263 | $45,000 | $370,263 |
| 2019 | $2,885 | $353,246 | $60,000 | $293,246 |
| 2018 | $1,223 | $163,000 | $60,000 | $103,000 |
| 2017 | $0 | $60,000 | $60,000 | $0 |
| 2016 | $418 | $60,000 | $60,000 | $0 |
| 2015 | $431 | $62,000 | $62,000 | $0 |
| 2014 | $408 | $62,000 | $62,000 | $0 |
Property History
| Date | Event | Price | Change | Sq Ft Price |
|---|---|---|---|---|
| 02/28/2025 02/28/25 | For Sale | $699,900 | -- | $225 / Sq Ft |
Deed History
| Date | Type | Sale Price | Title Company |
|---|---|---|---|
| Warranty Deed | $537,000 | None Available | |
| Warranty Deed | $400,000 | None Available |
Mortgage History
| Date | Status | Loan Amount | Loan Type |
|---|---|---|---|
| Previous Owner | $427,760 | Commercial | |
| Previous Owner | $364,464 | New Conventional | |
| Previous Owner | $291,300 | Stand Alone Refi Refinance Of Original Loan |
Similar Homes in Zebulon, NC
Source: Doorify MLS
MLS Number: 10079238
APN: 2706.01-47-7106-000
- 2617 Packhouse Rd
- 1104 Tobacco Row Ct
- 1309 Wakefield Farm Rd
- 1328 Wakefield Farm Rd
- 2712 Homestead Forest Rd
- 220 Brisbane Dr
- 1577 Ivy Meadow Ln
- 1581 Ivy Meadow Ln
- 1573 Ivy Meadow Ln
- 260 Logan Creek Dr
- 264 Logan Creek Dr
- 873 Kenyon Spring Dr
- 323 Apricot Sun Way
- 209 Swift Park Dr
- 1508 Indigo Creek Dr Unit 1196d
- 1510 Indigo Creek Dr
- 9404 Perimeter Ct
- 340 Arch Canyon Cir
- 849 Kenyon Spring Dr
- 845 Kenyon Spring Dr
